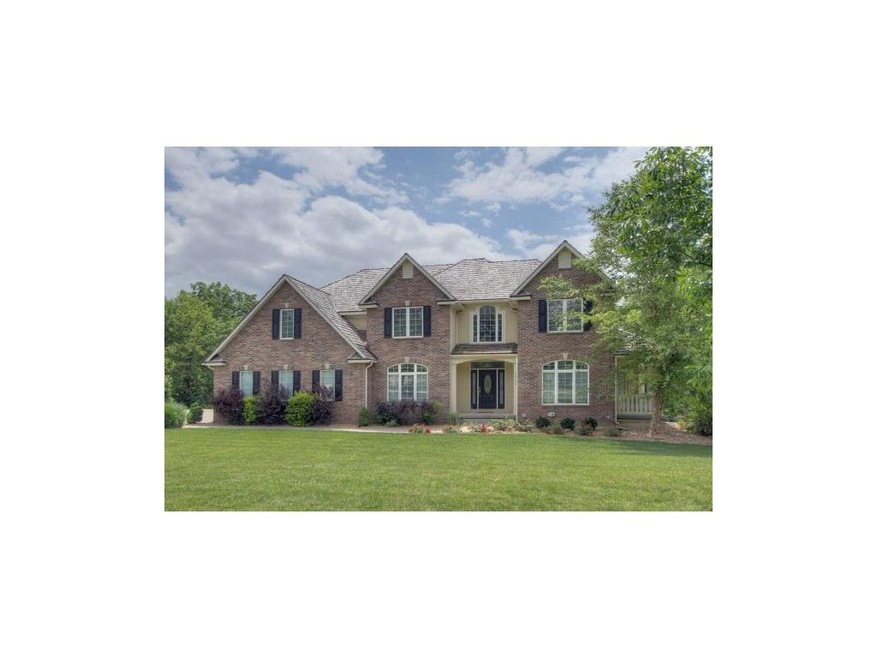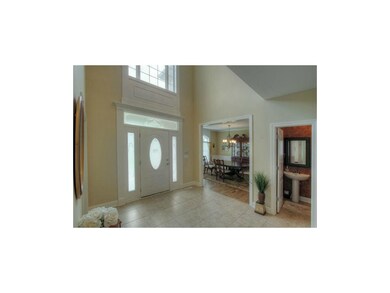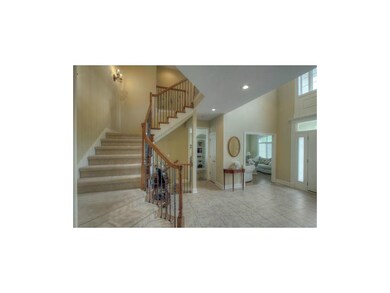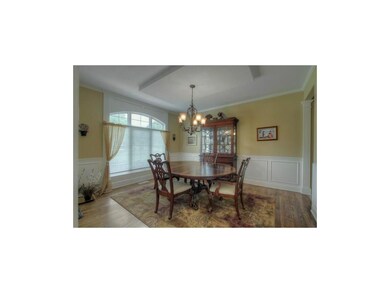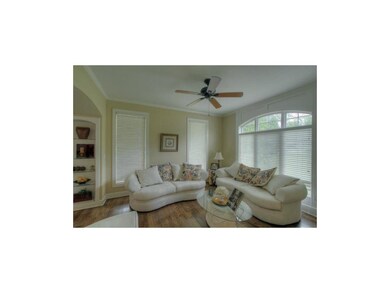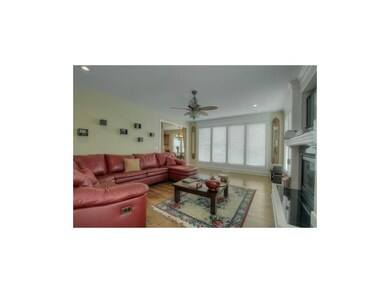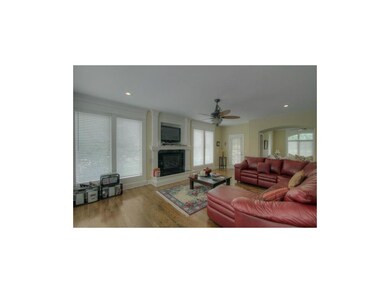
9622 Keystone Dr Lees Summit, MO 64086
Highlights
- 87,120 Sq Ft lot
- ENERGY STAR Certified Homes
- Recreation Room
- Mason Elementary School Rated A
- Great Room with Fireplace
- Vaulted Ceiling
About This Home
As of November 2014Absolutely stunning home in beautiful subdivision. This home sits on 2 acres & is loaded with upgrades! Open floor plan with gleaming hardwoods. Formal dining room. Open Kitchen w/SS appliances, dbl oven, built in wine rack & under mount lighting. Huge Master w/sitting room + bonus room! Finished basement w/dry bar & 5th bedroom. Must see!
Last Buyer's Agent
KBTPrairie V Team
ReeceNichols Brookside
Home Details
Home Type
- Single Family
Est. Annual Taxes
- $8,368
Year Built
- Built in 2004
Lot Details
- 2 Acre Lot
- Cul-De-Sac
- Many Trees
HOA Fees
- $42 Monthly HOA Fees
Parking
- 3 Car Attached Garage
- Side Facing Garage
Home Design
- Traditional Architecture
- Shake Roof
- Wood Siding
Interior Spaces
- 5,272 Sq Ft Home
- Wet Bar: Built-in Features, Carpet, Fireplace, Wet Bar, Ceiling Fan(s), Shades/Blinds, Walk-In Closet(s), Double Vanity, Separate Shower And Tub, Whirlpool Tub, Ceramic Tiles, Hardwood, Cathedral/Vaulted Ceiling, Kitchen Island, Pantry
- Built-In Features: Built-in Features, Carpet, Fireplace, Wet Bar, Ceiling Fan(s), Shades/Blinds, Walk-In Closet(s), Double Vanity, Separate Shower And Tub, Whirlpool Tub, Ceramic Tiles, Hardwood, Cathedral/Vaulted Ceiling, Kitchen Island, Pantry
- Vaulted Ceiling
- Ceiling Fan: Built-in Features, Carpet, Fireplace, Wet Bar, Ceiling Fan(s), Shades/Blinds, Walk-In Closet(s), Double Vanity, Separate Shower And Tub, Whirlpool Tub, Ceramic Tiles, Hardwood, Cathedral/Vaulted Ceiling, Kitchen Island, Pantry
- Skylights
- Gas Fireplace
- Thermal Windows
- Shades
- Plantation Shutters
- Drapes & Rods
- Great Room with Fireplace
- 3 Fireplaces
- Family Room Downstairs
- Sitting Room
- Formal Dining Room
- Home Office
- Recreation Room
- Storm Doors
- Laundry on lower level
Kitchen
- Breakfast Room
- Eat-In Kitchen
- Kitchen Island
- Granite Countertops
- Laminate Countertops
Flooring
- Wall to Wall Carpet
- Linoleum
- Laminate
- Stone
- Ceramic Tile
- Luxury Vinyl Plank Tile
- Luxury Vinyl Tile
Bedrooms and Bathrooms
- 5 Bedrooms
- Cedar Closet: Built-in Features, Carpet, Fireplace, Wet Bar, Ceiling Fan(s), Shades/Blinds, Walk-In Closet(s), Double Vanity, Separate Shower And Tub, Whirlpool Tub, Ceramic Tiles, Hardwood, Cathedral/Vaulted Ceiling, Kitchen Island, Pantry
- Walk-In Closet: Built-in Features, Carpet, Fireplace, Wet Bar, Ceiling Fan(s), Shades/Blinds, Walk-In Closet(s), Double Vanity, Separate Shower And Tub, Whirlpool Tub, Ceramic Tiles, Hardwood, Cathedral/Vaulted Ceiling, Kitchen Island, Pantry
- Double Vanity
- Built-in Features
Finished Basement
- Walk-Out Basement
- Basement Fills Entire Space Under The House
- Sump Pump
- Fireplace in Basement
- Sub-Basement: Recreation Room
- Bedroom in Basement
Schools
- Mason Elementary School
- Lee's Summit North High School
Utilities
- Forced Air Zoned Heating and Cooling System
- Satellite Dish
Additional Features
- ENERGY STAR Certified Homes
- Enclosed patio or porch
Community Details
- Carriage Oaks Subdivision
Listing and Financial Details
- Assessor Parcel Number 54-440-01-75-00-0-00-000
Ownership History
Purchase Details
Home Financials for this Owner
Home Financials are based on the most recent Mortgage that was taken out on this home.Purchase Details
Home Financials for this Owner
Home Financials are based on the most recent Mortgage that was taken out on this home.Purchase Details
Purchase Details
Home Financials for this Owner
Home Financials are based on the most recent Mortgage that was taken out on this home.Purchase Details
Home Financials for this Owner
Home Financials are based on the most recent Mortgage that was taken out on this home.Purchase Details
Home Financials for this Owner
Home Financials are based on the most recent Mortgage that was taken out on this home.Purchase Details
Home Financials for this Owner
Home Financials are based on the most recent Mortgage that was taken out on this home.Similar Homes in the area
Home Values in the Area
Average Home Value in this Area
Purchase History
| Date | Type | Sale Price | Title Company |
|---|---|---|---|
| Warranty Deed | -- | None Available | |
| Deed | -- | None Available | |
| Interfamily Deed Transfer | -- | None Available | |
| Special Warranty Deed | -- | -- | |
| Warranty Deed | -- | Stewart Title | |
| Warranty Deed | -- | Metro One | |
| Warranty Deed | -- | Stewart Title Of Kansas City |
Mortgage History
| Date | Status | Loan Amount | Loan Type |
|---|---|---|---|
| Open | $557,745 | New Conventional | |
| Closed | $85,000 | Credit Line Revolving | |
| Closed | $510,000 | Adjustable Rate Mortgage/ARM | |
| Previous Owner | $393,200 | New Conventional | |
| Previous Owner | $10,000 | Unknown | |
| Previous Owner | $437,000 | Fannie Mae Freddie Mac | |
| Previous Owner | $424,000 | Purchase Money Mortgage | |
| Previous Owner | $59,500 | Purchase Money Mortgage |
Property History
| Date | Event | Price | Change | Sq Ft Price |
|---|---|---|---|---|
| 11/18/2014 11/18/14 | Sold | -- | -- | -- |
| 10/26/2014 10/26/14 | Pending | -- | -- | -- |
| 10/03/2014 10/03/14 | For Sale | $525,000 | +5.0% | $100 / Sq Ft |
| 03/15/2013 03/15/13 | Sold | -- | -- | -- |
| 01/08/2013 01/08/13 | Pending | -- | -- | -- |
| 06/07/2012 06/07/12 | For Sale | $500,000 | -- | $95 / Sq Ft |
Tax History Compared to Growth
Tax History
| Year | Tax Paid | Tax Assessment Tax Assessment Total Assessment is a certain percentage of the fair market value that is determined by local assessors to be the total taxable value of land and additions on the property. | Land | Improvement |
|---|---|---|---|---|
| 2024 | $11,989 | $160,364 | $13,653 | $146,711 |
| 2023 | $11,989 | $160,364 | $33,651 | $126,713 |
| 2022 | $11,995 | $152,950 | $14,212 | $138,738 |
| 2021 | $11,471 | $152,950 | $14,212 | $138,738 |
| 2020 | $11,138 | $142,969 | $14,212 | $128,757 |
| 2019 | $10,885 | $142,969 | $14,212 | $128,757 |
| 2018 | $8,774 | $107,051 | $9,684 | $97,367 |
| 2017 | $8,774 | $107,051 | $9,684 | $97,367 |
| 2016 | $8,011 | $96,843 | $9,443 | $87,400 |
| 2014 | $8,372 | $98,978 | $7,592 | $91,386 |
Agents Affiliated with this Home
-

Seller's Agent in 2014
Sharon G. Aubuchon
RE/MAX Premier Realty
(816) 863-3003
6 in this area
186 Total Sales
-

Buyer's Agent in 2014
Drew Page
RE/MAX Premier Realty
1 in this area
143 Total Sales
-
K
Seller's Agent in 2013
KBT KCN Team
ReeceNichols - Lees Summit
(913) 293-6662
35 in this area
2,111 Total Sales
-

Seller Co-Listing Agent in 2013
Colby Venegas
ReeceNichols - Lees Summit
(816) 805-0776
9 in this area
136 Total Sales
-
K
Buyer's Agent in 2013
KBTPrairie V Team
ReeceNichols Brookside
Map
Source: Heartland MLS
MLS Number: 1783411
APN: 54-440-01-75-00-0-00-000
- 53 H St
- 22 U St
- 25 I St
- 33 T St
- 126 SW Rock Garden Ln
- 118 SW Rock Garden Ln
- 102 SW Rock Garden Ln
- 116 SE Hanging Garden St
- 31 G St
- 15 G St
- 100 SW Wind Garden Cir
- 25908 NE Colbern Rd
- 81 S St
- 9616 Lake Lotawana Dr
- 9201 SW Whispy Way
- 9301 Leviathan Ct
- 131 R St
- 1104 SW Whispering Willow Way
- 133 SE Griffin St
- 128 SE Briar Valley Ln
