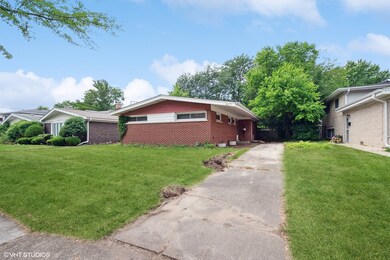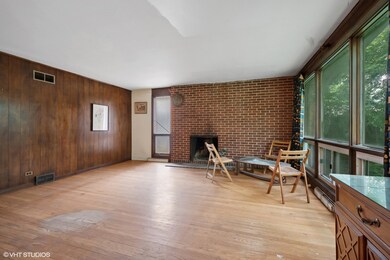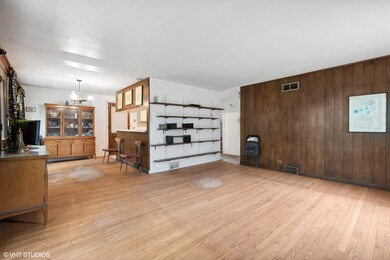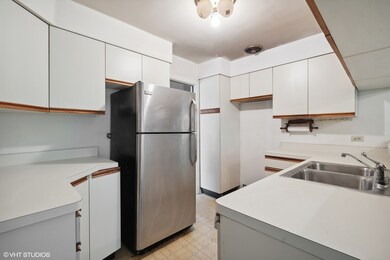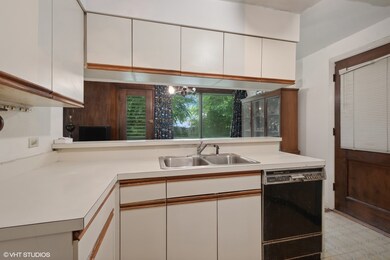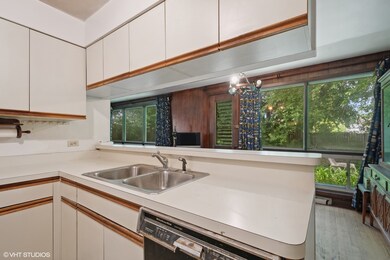
9622 Lowell Ave Skokie, IL 60076
North Skokie NeighborhoodHighlights
- Property is near a park
- Recreation Room
- Laundry Room
- Niles North High School Rated A+
- Wood Flooring
- Entrance Foyer
About This Home
As of August 2024Special architect open designed mid-century modern home offers abundant possibilities to be updated, renewed and refurbished. Separate welcoming entrance foyer. Wonderful open living and dining rooms with full expanse of large picture windows overlooking wide lush backyard. Home distinctively offers unique privacy. Stylish living room full brick wood burning open fireplace. Kitchen well situated to potentially create fabulous entirely open floor plan. Large full basement offers abundant additional living space. Built on wide double lot with side drive providing ample off-street parking. House is of pretty ochre colored brick, in excellent condition, and has rare lucky mature Ginko tree in parkway. House backs to town-maintained alley behind fence with set of trash containers. Located in sought after school district 68. North Skokie Highland neighborhood conveniently near Old Orchard shopping, north suburbs and easy expressway access. Home was featured in a national Home magazine when new due to it's unique design providing real privacy with maximum views into the large yard ideal for a garden. Bring your dreams and ideas to this one-of-kind opportunity to create a dream home.
Home Details
Home Type
- Single Family
Est. Annual Taxes
- $7,363
Year Built
- Built in 1955
Lot Details
- Lot Dimensions are 66x124
- Paved or Partially Paved Lot
- Additional Parcels
Home Design
- Walk-Out Ranch
- Brick Exterior Construction
- Asphalt Roof
Interior Spaces
- 1,270 Sq Ft Home
- 1-Story Property
- Wood Burning Fireplace
- Entrance Foyer
- Family Room
- Living Room with Fireplace
- Dining Room
- Recreation Room
- Partially Finished Basement
- Basement Fills Entire Space Under The House
- Laundry Room
Flooring
- Wood
- Vinyl
Bedrooms and Bathrooms
- 3 Bedrooms
- 3 Potential Bedrooms
Parking
- 3 Parking Spaces
- Side Driveway
- Uncovered Parking
- Parking Space is Owned
Location
- Property is near a park
Schools
- Highland Elementary School
- Old Orchard Junior High School
- Niles North High School
Utilities
- Forced Air Heating System
- Heating System Uses Natural Gas
- Lake Michigan Water
Ownership History
Purchase Details
Home Financials for this Owner
Home Financials are based on the most recent Mortgage that was taken out on this home.Purchase Details
Home Financials for this Owner
Home Financials are based on the most recent Mortgage that was taken out on this home.Purchase Details
Similar Homes in the area
Home Values in the Area
Average Home Value in this Area
Purchase History
| Date | Type | Sale Price | Title Company |
|---|---|---|---|
| Warranty Deed | $480,000 | None Listed On Document | |
| Warranty Deed | $300,000 | Burnet Title | |
| Interfamily Deed Transfer | -- | Centennial Title Incorporate |
Mortgage History
| Date | Status | Loan Amount | Loan Type |
|---|---|---|---|
| Open | $432,000 | New Conventional |
Property History
| Date | Event | Price | Change | Sq Ft Price |
|---|---|---|---|---|
| 08/16/2024 08/16/24 | Sold | $480,000 | +6.7% | $378 / Sq Ft |
| 06/12/2024 06/12/24 | Pending | -- | -- | -- |
| 05/30/2024 05/30/24 | For Sale | $450,000 | +50.0% | $354 / Sq Ft |
| 07/27/2023 07/27/23 | Sold | $300,000 | -2.9% | $236 / Sq Ft |
| 06/29/2023 06/29/23 | Pending | -- | -- | -- |
| 06/27/2023 06/27/23 | For Sale | $309,000 | -- | $243 / Sq Ft |
Tax History Compared to Growth
Tax History
| Year | Tax Paid | Tax Assessment Tax Assessment Total Assessment is a certain percentage of the fair market value that is determined by local assessors to be the total taxable value of land and additions on the property. | Land | Improvement |
|---|---|---|---|---|
| 2024 | $4,401 | $15,001 | $4,871 | $10,130 |
| 2023 | $4,401 | $15,001 | $4,871 | $10,130 |
| 2022 | $4,401 | $18,098 | $4,871 | $13,227 |
| 2021 | $3,488 | $12,744 | $3,348 | $9,396 |
| 2020 | $3,454 | $12,744 | $3,348 | $9,396 |
| 2019 | $3,489 | $14,161 | $3,348 | $10,813 |
| 2018 | $3,251 | $12,067 | $2,942 | $9,125 |
| 2017 | $3,516 | $12,956 | $2,942 | $10,014 |
| 2016 | $3,516 | $13,553 | $2,942 | $10,611 |
| 2015 | $3,080 | $11,033 | $2,536 | $8,497 |
| 2014 | $2,658 | $11,033 | $2,536 | $8,497 |
| 2013 | $2,743 | $11,400 | $2,536 | $8,864 |
Agents Affiliated with this Home
-
Julie Chesne

Seller's Agent in 2024
Julie Chesne
Compass
(773) 807-8580
1 in this area
166 Total Sales
-
Chris Chesne

Seller Co-Listing Agent in 2024
Chris Chesne
Compass
1 in this area
24 Total Sales
-
Chris Smith

Buyer's Agent in 2024
Chris Smith
Baird Warner
(847) 226-3151
2 in this area
98 Total Sales
-
Thomas Garr

Seller's Agent in 2023
Thomas Garr
Coldwell Banker Realty
(773) 338-0736
5 in this area
18 Total Sales
Map
Source: Midwest Real Estate Data (MRED)
MLS Number: 11818237
APN: 10-10-420-026-0000
- 9617 Tripp Ave
- 9351 Kostner Ave
- 9445 Kenton Ave Unit 307
- 9445 Kenton Ave Unit P30
- 9445 Kenton Ave Unit P14
- 9839 Keeler Ave
- 9313 Lowell Ave
- 9330 Kolmar Ave
- 9911 Kedvale Ave
- 9450 Crawford Ave
- 9412 Crawford Ave
- 2309 Crawford Ave
- 4310 Church St
- 9546 Springfield Ave
- 2334 Cowper Ave
- 4700 Old Orchard Rd Unit 308
- 4901 Golf Rd Unit 310
- 9140 Keystone Ave
- 4900 Foster St Unit 103
- 9350 Skokie Blvd Unit 303

