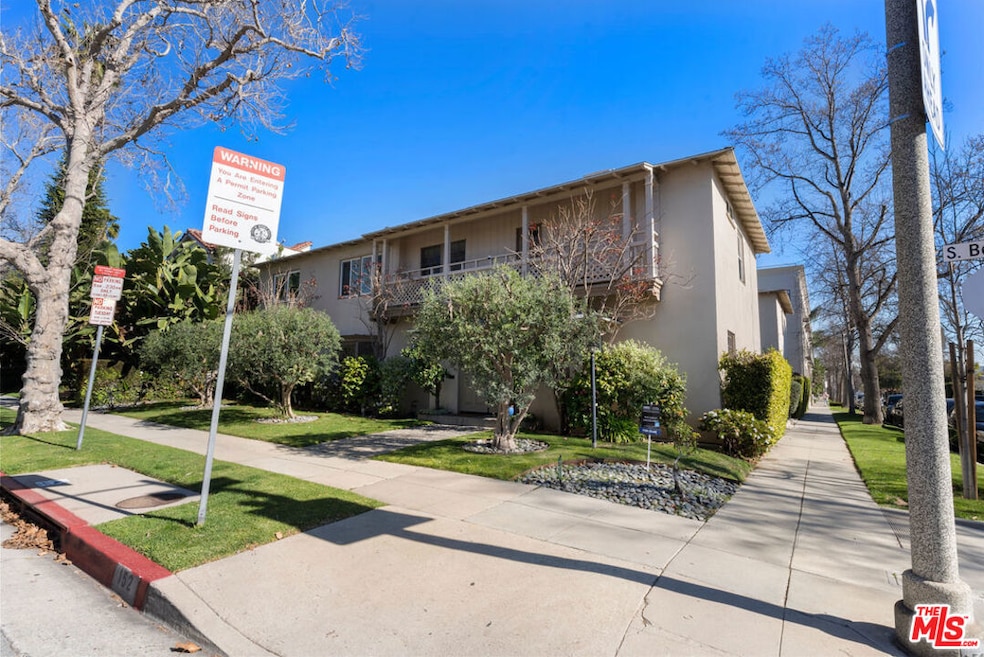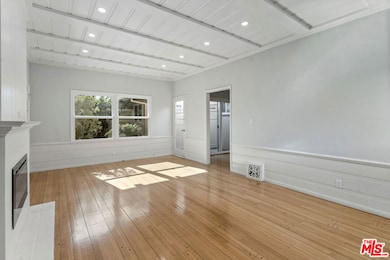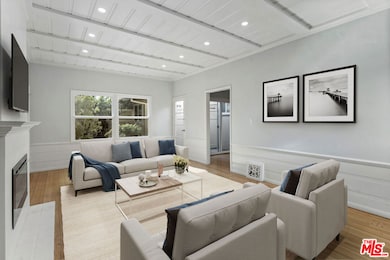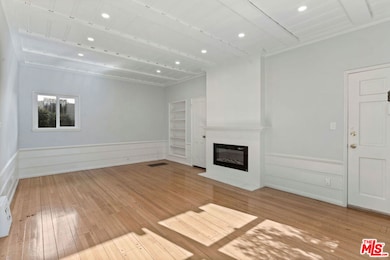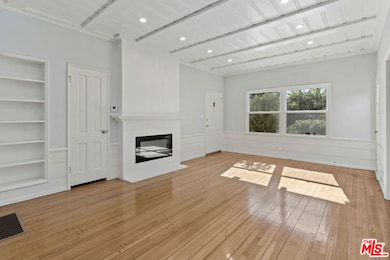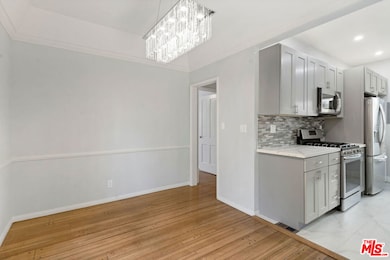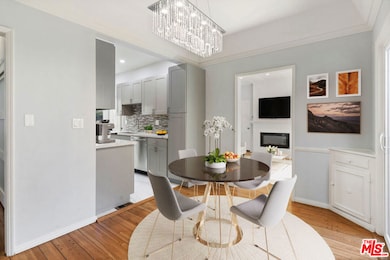9623 Charleville Blvd Beverly Hills, CA 90212
Highlights
- Wood Flooring
- Ground Level Unit
- Formal Dining Room
- Beverly Vista Elementary School Rated A
- Courtyard Views
- Enclosed Patio or Porch
About This Home
Spacious 2 bedroom unit with the quaint charm of the original '30's character with high ceilings, hardwood floors, stained glass windows, shelving built-ins, yet with all the modern conveniences - remodeled kitchen with ceramic backsplash, new appliances, stove, refrigerator, microwave and dishwasher and remodeled bath with walk in frameless shower doors & ceramic tile. Unit has its own new washer & dryer and central HVAC. Living room has recessed lighting, mood setting fireplace and lots of windows to bring in daylight. Formal dining room with elegant lighting yet touch of classic built-ins and opens onto private patio. Both bedrooms good size with ceiling fans, lots of newly installed windows. Small complex only a block away from Wilshire Blvd, shopping, near Rodeo Drive, restaurants, hotels and much more. Easy to show.
Condo Details
Home Type
- Condominium
Year Built
- Built in 1934
Home Design
- Entry on the 1st floor
Interior Spaces
- 1-Story Property
- Built-In Features
- Decorative Fireplace
- Living Room with Fireplace
- Formal Dining Room
- Center Hall
- Courtyard Views
Kitchen
- Oven or Range
- Microwave
- Dishwasher
- Disposal
Flooring
- Wood
- Stone
Bedrooms and Bathrooms
- 2 Bedrooms
- 1 Full Bathroom
Laundry
- Laundry in unit
- Dryer
- Washer
Parking
- 1 Parking Space
- Carport
Additional Features
- Enclosed Patio or Porch
- Ground Level Unit
- Central Heating and Cooling System
Community Details
- 5 Units
- Low-Rise Condominium
Listing and Financial Details
- Security Deposit $4,375
- Tenant pays for gas, electricity, cable TV
- Rent includes water, trash collection
- 12 Month Lease Term
- Assessor Parcel Number 4328-021-011
Map
Property History
| Date | Event | Price | List to Sale | Price per Sq Ft |
|---|---|---|---|---|
| 11/13/2025 11/13/25 | For Rent | $4,375 | 0.0% | -- |
| 04/06/2024 04/06/24 | Rented | $4,375 | 0.0% | -- |
| 03/25/2024 03/25/24 | Under Contract | -- | -- | -- |
| 01/24/2024 01/24/24 | For Rent | $4,375 | +4.2% | -- |
| 09/20/2022 09/20/22 | Rented | $4,200 | 0.0% | -- |
| 09/19/2022 09/19/22 | Under Contract | -- | -- | -- |
| 09/12/2022 09/12/22 | For Rent | $4,200 | -- | -- |
Source: The MLS
MLS Number: 25618995
- 9601 Charleville Blvd Unit 5
- 9601 Charleville Blvd Unit 10
- 136 S Roxbury Dr
- 212 S Rodeo Dr
- 144 S Spalding Dr
- 208 S El Camino Dr
- 211 S Spalding Dr Unit 110N
- 211 S Spalding Dr Unit 503S
- 211 S Spalding Dr Unit 109-S
- 211 S Spalding Dr Unit 107N
- 211 S Spalding Dr Unit 603S
- 205 S Reeves Dr
- 344 S Camden Dr
- 261 S Reeves Dr Unit PH3
- 9654 W Olympic Blvd
- 9501 W Olympic Blvd
- 9900 S Santa Monica Blvd Unit 3A
- 9900 S Santa Monica Blvd Unit PHE
- 9900 S Santa Monica Blvd Unit 2D
- 9528 W Olympic Blvd
- 201 S Bedford Dr
- 132 S Bedford Dr
- 9677 Charleville Blvd
- 152 S Roxbury Dr Unit 6
- 136 S Roxbury Dr Unit FL2-ID1349
- 136 S Roxbury Dr Unit FL1-ID1354
- 136 S Roxbury Dr Unit FL1-ID1422
- 9563 Charleville Blvd
- 152 S Camden Dr
- 140 S Camden Dr Unit 203
- 157 S Rodeo Dr
- 208 S El Camino Dr
- 211 S Spalding Dr Unit 107N
- 137 S Spalding Dr Unit 203
- 208 S Lasky Dr Unit 102
- 135 S Reeves Dr Unit FL2-ID1351
- 135 S Reeves Dr Unit FL2-ID1350
- 205 S Reeves Dr
- 271 S Spalding Dr Unit C
- 9910 Robbins Dr
