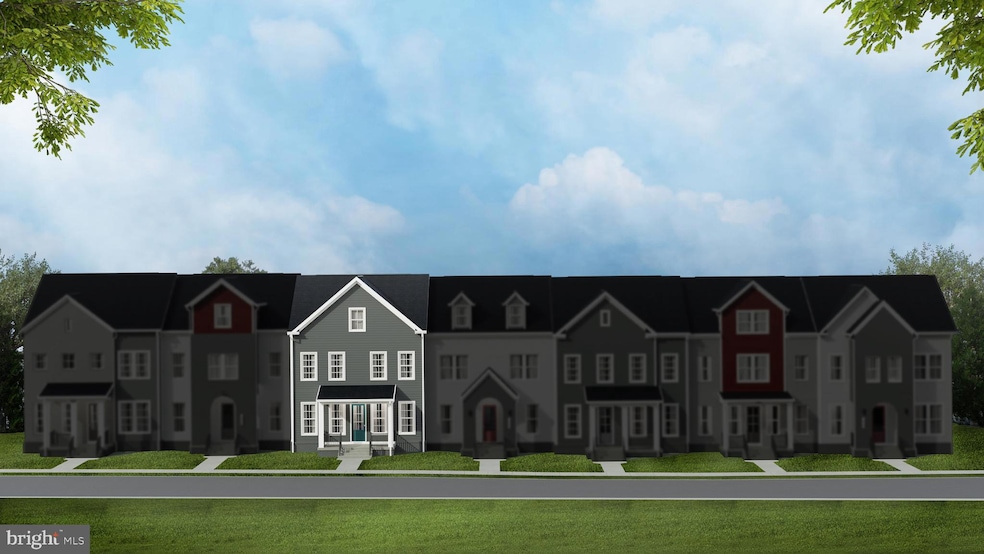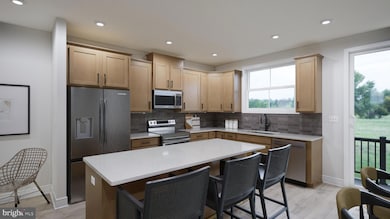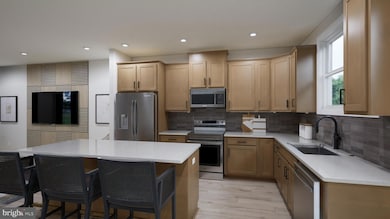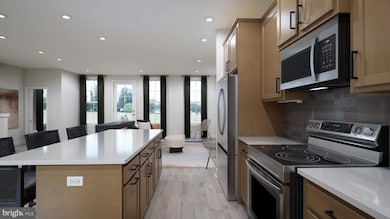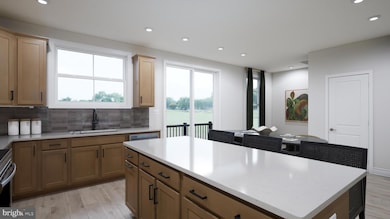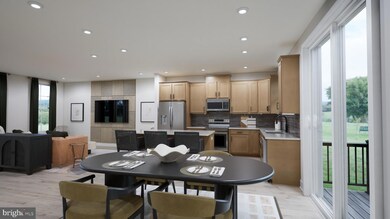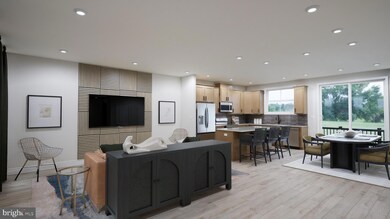
9623 Grant Ave Manassas, VA 20110
Old Town Manassas NeighborhoodEstimated payment $4,223/month
Highlights
- New Construction
- Craftsman Architecture
- Loft
- Open Floorplan
- Attic
- Great Room
About This Home
Imagine life in the Taylor 28-R2 – Homesite 65 at Ashberry—a two-car, rear-load garage townhome with three bedrooms, three full bathrooms, and one half bathroom ready for move-in WINTER 2025. Designed for seamless living, this floorplan offers entry through a welcoming front porch or a garage with extra storage, leading into an open-concept main level with a balcony off the dining room for easy outdoor living. Upstairs, the primary suite features a spacious closet with built-in shelving, while the loft offers the perfect space to relax or entertain. Be welcomed by 9’ ceilings on the first three levels, oak stairs on all levels, and expertly selected finishes that make this home feel effortlessly unique. The kitchen is complete with light brown soft-close cabinetry, white quartz countertops, an island with a built-in trash can, and a centralized pantry with solid shelving. Whether you’re preparing weekday meals or hosting weekend gatherings, the Samsung stainless steel appliances—including a five-burner range with a microwave, oven, refrigerator, and dishwasher—offer both high-performance function and a sleek modern look. Continuing through the thoughtfully designed main level, the open-concept great room and dining room are the focal point of the—perfect for elevated living and connected experienced. Step outside the dining room onto a balcony that brings outdoor living to you. Throughout the home, enjoy luxury vinyl plank (LVP) flooring in the main living areas ideal for durability and low-maintenance living. The primary suite includes a spa-inspired bathroom with dual vanities, soft-close cabinets, quartz countertops, a frameless shower with floor-to-ceiling tile—creating a serene space that combines convenience and everyday comfort. Upstairs, the loft and third bedroom with an additional full bathroom offer the extra space for versatile living. The two-car finished garage with electric opener, exterior keypad, and 50 AMP electric car charging circuit adds extra storage and convenience to your daily routine. Built for comfort and sustainability, this home features smart home technology and energy-saving innovations, including a Home Automation Package with IQ Panel 4, Ecobee smart programmable thermostat, and is ENERGY STAR certified. Plus, it’s solar panel ready—offering a seamless path to energy independence whenever you choose to take the next step. Being a new build, your home is constructed to the highest energy efficiency standards, comes with a post-settlement warranty, and has never been lived in before. Don't miss the opportunity to make this exquisite home yours! Schedule an appointment today!----Discover Ashberry, a boutique community nestled in the heart of Manassas, offering the perfect blend of comfort, convenience, and connection. Surrounded by the rich history and charm of Prince William County, this thoughtfully designed neighborhood places you moments from the city’s best shopping, dining, and entertainment. With beautifully crafted single family homes and stylish townhomes, along with inviting outdoor spaces, Ashberry creates a true sense of home. Commuters appreciate quick access to Route 28, I-66, and the VRE, making daily travel a breeze. Whether you’re starting out or settling down, Ashberry delivers modern living with a small-town feel—right where you want to be.-----Take advantage of closing cost assistance by choosing Intercoastal Mortgage and Walker Title.-----Other homes sites and delivery dates may be available.-----Pricing, incentives, and homesite availabilityare subject to change. Photos are used for illustrative purposes only. For details, please consult theCommunity Experience Team.
Townhouse Details
Home Type
- Townhome
Year Built
- Built in 2025 | New Construction
Lot Details
- 2,831 Sq Ft Lot
- Property is in excellent condition
HOA Fees
- $100 Monthly HOA Fees
Parking
- 2 Car Attached Garage
- Rear-Facing Garage
- Garage Door Opener
Home Design
- Craftsman Architecture
- Transitional Architecture
- Brick Exterior Construction
- Slab Foundation
- Blown-In Insulation
- Batts Insulation
- Architectural Shingle Roof
- Cement Siding
- CPVC or PVC Pipes
Interior Spaces
- 2,172 Sq Ft Home
- Property has 4 Levels
- Open Floorplan
- Ceiling height of 9 feet or more
- Recessed Lighting
- Double Hung Windows
- Great Room
- Family Room Off Kitchen
- Combination Dining and Living Room
- Loft
- Efficiency Studio
- Attic
Kitchen
- Electric Oven or Range
- Microwave
- Freezer
- Ice Maker
- Dishwasher
- Stainless Steel Appliances
- Kitchen Island
- Upgraded Countertops
- Disposal
Flooring
- Carpet
- Ceramic Tile
- Luxury Vinyl Plank Tile
Bedrooms and Bathrooms
- 3 Bedrooms
- En-Suite Primary Bedroom
- En-Suite Bathroom
- Walk-In Closet
- Bathtub with Shower
- Walk-in Shower
Laundry
- Laundry on upper level
- Washer and Dryer Hookup
Home Security
Eco-Friendly Details
- Energy-Efficient Appliances
Outdoor Features
- Balcony
- Exterior Lighting
- Rain Gutters
- Porch
Schools
- Baldwin Elementary School
- Metz Middle School
- Osbourn High School
Utilities
- Forced Air Heating and Cooling System
- Heat Pump System
- Vented Exhaust Fan
- Programmable Thermostat
- Electric Water Heater
Listing and Financial Details
- Tax Lot 65
Community Details
Overview
- $1,000 Capital Contribution Fee
- Association fees include common area maintenance, snow removal, trash
- Built by VAN METRE HOMES
- Taylor 28 R2
Amenities
- Common Area
Recreation
- Community Playground
- Jogging Path
Security
- Carbon Monoxide Detectors
- Fire and Smoke Detector
Map
Home Values in the Area
Average Home Value in this Area
Property History
| Date | Event | Price | Change | Sq Ft Price |
|---|---|---|---|---|
| 06/11/2025 06/11/25 | For Sale | $625,450 | -- | $288 / Sq Ft |
Similar Homes in Manassas, VA
Source: Bright MLS
MLS Number: VAMN2008494
- 0 Hummingbird Dr Unit VAPW2086346
- 9669 Swallowtail Ln
- 9639 Grant Ave
- 0 Carpenter Ct Unit VAPW2086350
- 0 Checkerspot Dr Unit VAPW2086348
- 9723 Grant Ave
- 9664 Swallowtail Ln
- 9662 Swallowtail Ln
- 9666 Swallowtail Ln
- 9739 Grant Ave
- 9821 Maury Ln
- 9746 Bragg Ln
- 9832 Buckner Rd
- 9348 China Grove Ct
- 9122 Verbena Ct
- 9330 China Grove Ct
- 10288 Calypso Dr
- 9520 Barnes Loop
- 9352 Wax Myrtle Way
- 9325 Witch Hazel Way
