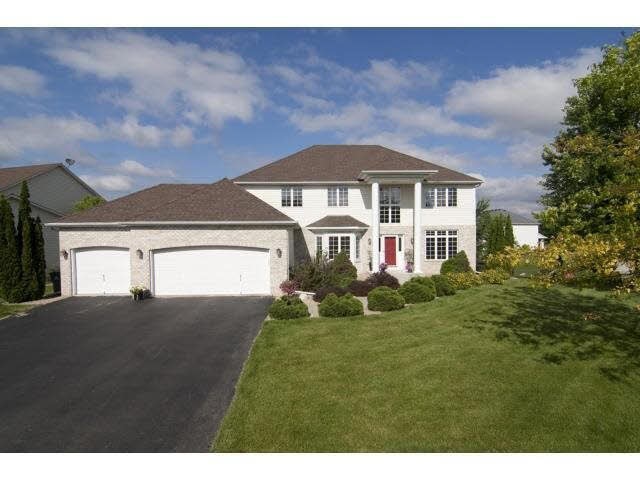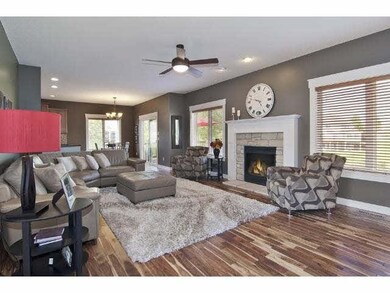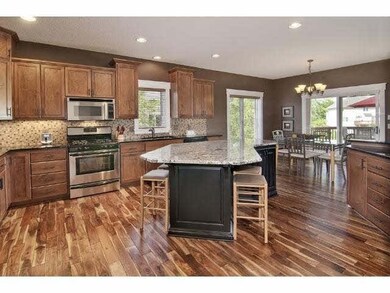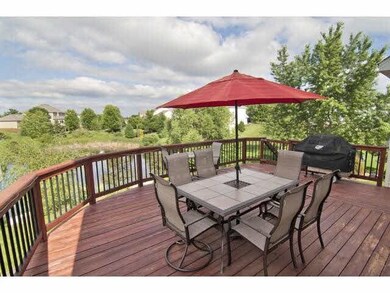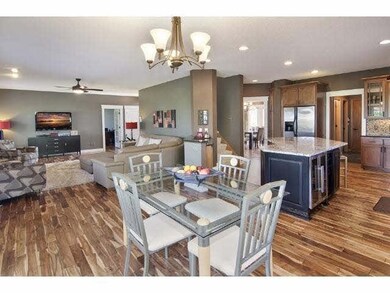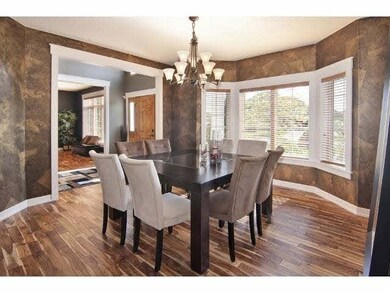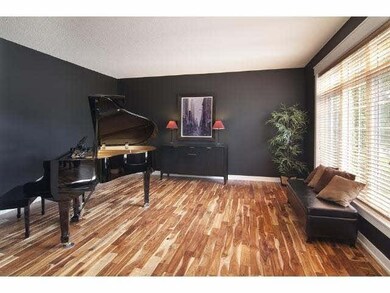
9623 Jonathan Ln Eden Prairie, MN 55347
Estimated Value: $783,270 - $882,000
Highlights
- Deck
- Wood Flooring
- Breakfast Area or Nook
- Central Middle School Rated A
- Whirlpool Bathtub
- Formal Dining Room
About This Home
As of September 2014Incredible updates throughout this 2 sty W/O on pond setting! Kitchen totally remodeled w/granite, new cabs, SS appls, glass tile backsplash++ Beautiful Walnut hdwd flrs throughout main! Stunning outdoor living space features extensive patio & fire pit!
Last Agent to Sell the Property
Ryan Platzke
Coldwell Banker Burnet Listed on: 06/27/2014
Co-Listed By
Brace Helgeson
Coldwell Banker Burnet
Last Buyer's Agent
Julie Trones
RE/MAX Results
Home Details
Home Type
- Single Family
Est. Annual Taxes
- $6,588
Year Built
- Built in 2001
Lot Details
- 0.35 Acre Lot
- Sprinkler System
- Landscaped with Trees
Home Design
- Brick Exterior Construction
- Asphalt Shingled Roof
- Vinyl Siding
Interior Spaces
- 2-Story Property
- Ceiling Fan
- Gas Fireplace
- Formal Dining Room
- Home Security System
- Washer and Dryer Hookup
Kitchen
- Breakfast Area or Nook
- Range
- Microwave
- Dishwasher
- Disposal
Flooring
- Wood
- Tile
Bedrooms and Bathrooms
- 5 Bedrooms
- Walk-In Closet
- Primary Bathroom is a Full Bathroom
- Bathroom on Main Level
- Whirlpool Bathtub
- Bathtub With Separate Shower Stall
Partially Finished Basement
- Walk-Out Basement
- Basement Fills Entire Space Under The House
- Sump Pump
- Block Basement Construction
Parking
- 3 Car Attached Garage
- Garage Door Opener
- Driveway
Eco-Friendly Details
- Air Exchanger
Outdoor Features
- Deck
- Patio
Utilities
- Forced Air Heating and Cooling System
- Furnace Humidifier
Listing and Financial Details
- Assessor Parcel Number 3011622140003
Ownership History
Purchase Details
Home Financials for this Owner
Home Financials are based on the most recent Mortgage that was taken out on this home.Purchase Details
Purchase Details
Similar Homes in Eden Prairie, MN
Home Values in the Area
Average Home Value in this Area
Purchase History
| Date | Buyer | Sale Price | Title Company |
|---|---|---|---|
| Buehler Todd Todd | $585,000 | -- | |
| Paul Christian | $532,000 | -- | |
| Chen Yonghua | $371,500 | -- |
Mortgage History
| Date | Status | Borrower | Loan Amount |
|---|---|---|---|
| Open | Buehler Terri D | $100,000 | |
| Open | Buehler Todd Todd | $580,000 | |
| Previous Owner | Paul Christian | $25,000 | |
| Previous Owner | Paul Christian | $400,117 |
Property History
| Date | Event | Price | Change | Sq Ft Price |
|---|---|---|---|---|
| 09/26/2014 09/26/14 | Sold | $585,000 | -2.5% | $156 / Sq Ft |
| 07/04/2014 07/04/14 | Pending | -- | -- | -- |
| 06/27/2014 06/27/14 | For Sale | $599,900 | -- | $159 / Sq Ft |
Tax History Compared to Growth
Tax History
| Year | Tax Paid | Tax Assessment Tax Assessment Total Assessment is a certain percentage of the fair market value that is determined by local assessors to be the total taxable value of land and additions on the property. | Land | Improvement |
|---|---|---|---|---|
| 2023 | $8,702 | $724,700 | $198,700 | $526,000 |
| 2022 | $7,539 | $712,400 | $195,300 | $517,100 |
| 2021 | $7,082 | $593,200 | $162,700 | $430,500 |
| 2020 | $7,239 | $565,800 | $170,800 | $395,000 |
| 2019 | $7,163 | $560,300 | $169,200 | $391,100 |
| 2018 | $7,156 | $549,400 | $165,900 | $383,500 |
| 2017 | $6,910 | $516,700 | $162,700 | $354,000 |
| 2016 | $6,672 | $498,300 | $139,400 | $358,900 |
| 2015 | $6,495 | $465,800 | $130,300 | $335,500 |
| 2014 | -- | $447,900 | $125,300 | $322,600 |
Agents Affiliated with this Home
-
R
Seller's Agent in 2014
Ryan Platzke
Coldwell Banker Burnet
-
B
Seller Co-Listing Agent in 2014
Brace Helgeson
Coldwell Banker Burnet
-
J
Buyer's Agent in 2014
Julie Trones
RE/MAX
Map
Source: REALTOR® Association of Southern Minnesota
MLS Number: 4640905
APN: 30-116-22-14-0003
- 9664 Geisler Rd
- 17462 Haralson Dr
- 17300 Tilia Ridge
- 9452 Marshall Rd
- 17394 Ada Ct
- 18067 Dane Dr
- 9919 Crestwood Terrace
- 9931 Crestwood Terrace
- 9935 Crestwood Terrace
- 9915 Crestwood Terrace
- 9905 Crestwood Terrace
- 9901 Crestwood Terrace
- 9910 Crestwood Terrace Unit 34
- 9916 Crestwood Terrace Unit 4
- 9912 Crestwood Terrace Unit 5
- 9914 Crestwood Terrace Unit 5
- 9916 Crestwood Terrace Unit 2
- 9910 Crestwood Terrace Unit 2
- 17365 Hanson Ct
- 17617 Wiedman Way
- 9623 Jonathan Ln
- 9629 Jonathan Ln
- 9617 Jonathan Ln
- 9635 Jonathan Ln
- 9618 Jonathan Ln
- 9624 Jonathan Ln
- 9612 Jonathan Ln
- 17580 Alcove Cir
- 9630 Jonathan Ln
- 9636 Jonathan Ln
- 9591 Laforet Dr
- 9559 Marshall Rd
- 9567 Marshall Rd
- 9642 Jonathan Ln
- 9551 Marshall Rd
- 17564 Alcove Cir
- 9623 Geisler Rd
- 9631 Geisler Rd
- 9615 Geisler Rd
- 9639 Geisler Rd
