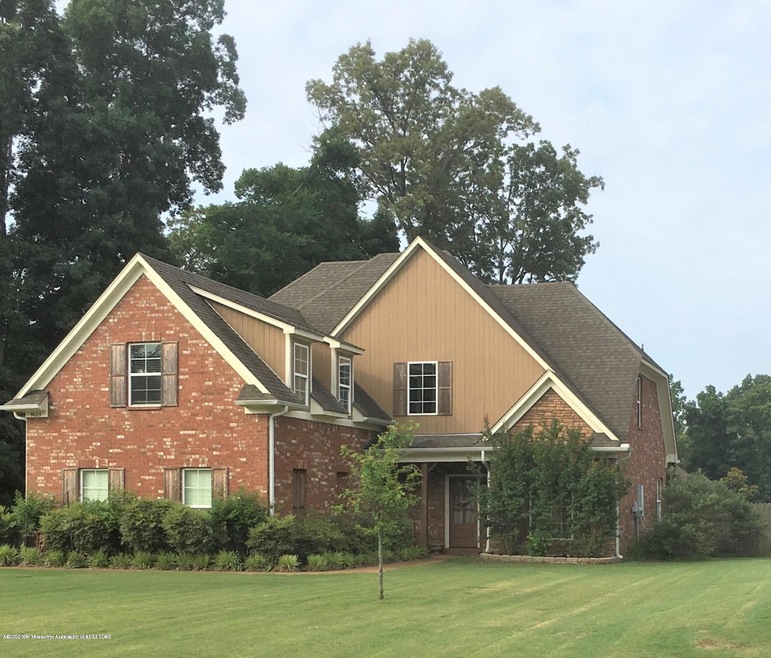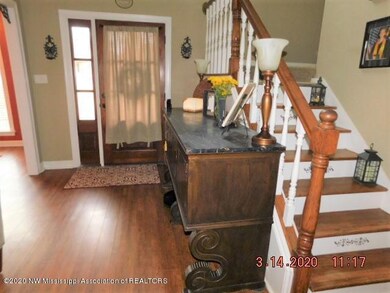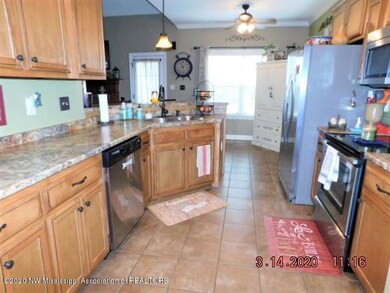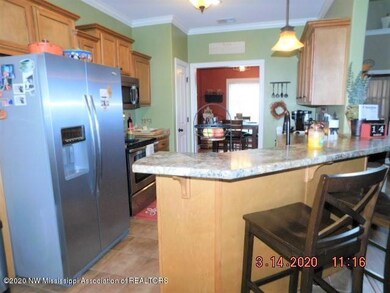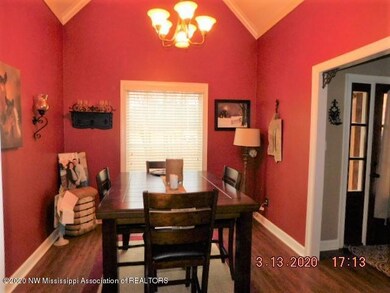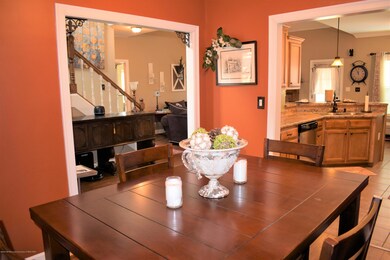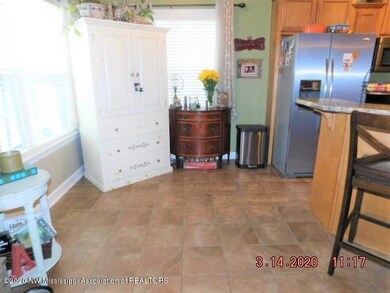
9623 Nielsen Dr Olive Branch, MS 38654
Estimated Value: $331,000 - $371,000
Highlights
- 0.62 Acre Lot
- Wooded Lot
- Wood Flooring
- Olive Branch High School Rated A-
- Cathedral Ceiling
- Hydromassage or Jetted Bathtub
About This Home
As of June 2020DROP DEAD GORGEOUS 4 BEDROOM, 2.5 BATHS, 2 CAR GARAGE, NICE ENTRY WITH DISAPPEARING SCREEN DOOR, LARGE GREAT ROOM HAS VAULTED CEILING WITH FAN, FIREPLACE WITH CUSTOM MANTLE, WIRED FOR SURROUND SOUND, KITCHEN HAS STAINLESS APPLIANCES, CUSTOM STAGGERED CABINETS, SNACK BAR, PANTRY & BREAKFAST AREA OVERLOOKING BACKYARD, FORMAL DINING ROOM, MASTER BEDROOM HAS TREY CEILING WITH FAN, SALON MASTER BATH HAS 2 SINK VANITY, JETTED TUB, SEPARATE SHOWER AND HUGE WALK IN CLOSET, LAUNDRY AREA WITH SPACE FOR EXTRA FRIG OR BENCH, THERE IS A HALF BATH IN HALL, UP STAIRS THERE ARE 2 SPACIOUS BEDROOMS & A BONUS ROOM THAT COULD BE 4TH BEDROOM OR MEDIA ROOM & A FULL BATH, COVERED PATIO OVER LOOKING HUGE PRIVACY FENCED BACK YARD WITH SEVERAL TREES, NICELY LANDSCAPED & SODDED WITH SOME ZOIA SOD
Last Agent to Sell the Property
Agner & Associates License #B-22562 Listed on: 03/12/2020
Last Buyer's Agent
JESSICA WRIGHT
Adaro Realty, Inc. License #23288
Home Details
Home Type
- Single Family
Est. Annual Taxes
- $2,405
Year Built
- Built in 2010
Lot Details
- 0.62 Acre Lot
- Lot Dimensions are 115x235
- Privacy Fence
- Wood Fence
- Landscaped
- Wooded Lot
Parking
- 2 Car Attached Garage
- Side Facing Garage
- Garage Door Opener
Home Design
- Brick Exterior Construction
- Slab Foundation
- Asphalt Shingled Roof
Interior Spaces
- 2,429 Sq Ft Home
- 2-Story Property
- Cathedral Ceiling
- Ceiling Fan
- Ventless Fireplace
- Insulated Windows
- Blinds
- Aluminum Window Frames
- Insulated Doors
- Great Room with Fireplace
- Combination Kitchen and Living
- Breakfast Room
- Pull Down Stairs to Attic
- Fire and Smoke Detector
Kitchen
- Breakfast Bar
- Electric Oven
- Electric Range
- Microwave
- Dishwasher
- Built-In or Custom Kitchen Cabinets
- Disposal
Flooring
- Wood
- Carpet
- Tile
Bedrooms and Bathrooms
- 4 Bedrooms
- Double Vanity
- Hydromassage or Jetted Bathtub
- Bathtub Includes Tile Surround
- Separate Shower
Outdoor Features
- Patio
- Rain Gutters
- Porch
Schools
- Olive Branch Elementary And Middle School
- Olive Branch High School
Utilities
- Multiple cooling system units
- Central Heating and Cooling System
- Heating System Uses Natural Gas
- Natural Gas Connected
Community Details
- Cedar Crest Subdivision
Listing and Financial Details
- Assessor Parcel Number 2062032000006200
Ownership History
Purchase Details
Home Financials for this Owner
Home Financials are based on the most recent Mortgage that was taken out on this home.Purchase Details
Home Financials for this Owner
Home Financials are based on the most recent Mortgage that was taken out on this home.Purchase Details
Home Financials for this Owner
Home Financials are based on the most recent Mortgage that was taken out on this home.Similar Homes in Olive Branch, MS
Home Values in the Area
Average Home Value in this Area
Purchase History
| Date | Buyer | Sale Price | Title Company |
|---|---|---|---|
| Johnson Ricky | -- | Guardian Title Llc | |
| Ashley Stacey L | -- | None Available | |
| Mccreary Richard | -- | None Available |
Mortgage History
| Date | Status | Borrower | Loan Amount |
|---|---|---|---|
| Open | Johnson Ricky | $240,562 | |
| Previous Owner | Ashley Peter | $184,000 | |
| Previous Owner | Ashley Peter | $24,000 | |
| Previous Owner | Ashley Stacey L | $199,737 | |
| Previous Owner | Mccreary Richard | $195,128 |
Property History
| Date | Event | Price | Change | Sq Ft Price |
|---|---|---|---|---|
| 06/05/2020 06/05/20 | Sold | -- | -- | -- |
| 04/20/2020 04/20/20 | Pending | -- | -- | -- |
| 03/12/2020 03/12/20 | For Sale | $255,000 | -- | $105 / Sq Ft |
Tax History Compared to Growth
Tax History
| Year | Tax Paid | Tax Assessment Tax Assessment Total Assessment is a certain percentage of the fair market value that is determined by local assessors to be the total taxable value of land and additions on the property. | Land | Improvement |
|---|---|---|---|---|
| 2024 | $2,405 | $17,624 | $3,200 | $14,424 |
| 2023 | $2,405 | $17,624 | $0 | $0 |
| 2022 | $2,405 | $17,624 | $3,200 | $14,424 |
| 2021 | $2,405 | $17,624 | $3,200 | $14,424 |
| 2020 | $1,943 | $16,434 | $3,200 | $13,234 |
| 2019 | $1,943 | $16,434 | $3,200 | $13,234 |
| 2017 | $1,925 | $29,232 | $16,216 | $13,016 |
| 2016 | $1,981 | $16,628 | $3,200 | $13,428 |
| 2015 | $2,281 | $30,056 | $16,628 | $13,428 |
| 2014 | $1,981 | $16,628 | $0 | $0 |
| 2013 | $1,915 | $16,628 | $0 | $0 |
Agents Affiliated with this Home
-
Benny Armstrong

Seller's Agent in 2020
Benny Armstrong
Agner & Associates
(901) 218-8834
3 in this area
90 Total Sales
-
Shirley Agner

Seller Co-Listing Agent in 2020
Shirley Agner
Agner & Associates
(901) 832-0929
2 in this area
128 Total Sales
-
J
Buyer's Agent in 2020
JESSICA WRIGHT
Adaro Realty, Inc.
Map
Source: MLS United
MLS Number: 2328164
APN: 2062032000006200
- 9653 Trenton Trail
- 9884 Victor Dr
- 4806 Tara Cove
- 2914 Cypress Lake Dr S Unit South
- 2914 Cypress Lake Dr S
- 5643 Eagleston Dr
- 9948 Victor Dr
- 10065 Lacy Dr
- 5746 Eagleston Dr
- 9453 Miranda Dr
- 9855 Leslie Ln
- 10203 March Meadows Way
- 10211 March Meadows Way
- 9727 Dorothy Dr
- 10262 March Meadows Way
- 5881 Morganton Dr
- 4630 Alexander Rd
- 10243 March Meadows Way
- 5875 White Ridge Cir W
- 9777 Dorothy Dr
- 9623 Nielsen Dr
- 11 Nielsen Dr
- 9611 Nielsen Dr
- 9635 Nielsen Dr
- 5 Nielsen Dr
- 3 Nielsen Dr
- 6 Nielsen Dr
- 4 Nielsen Dr
- 9599 Nielsen Dr
- 12 Nielsen Dr
- 9636 Trenton Tr
- 9636 Trenton Trail
- 9624 Trenton Trail
- 9 Nielsen Dr
- 9634 Nielsen Dr
- 9622 Nielsen Dr
- 9647 Nielsen Dr
- 8 Nielsen Dr
- 9612 Trenton Trail
- 9654 Trenton Trail
