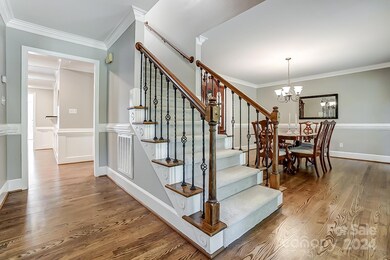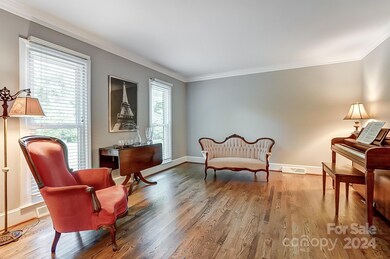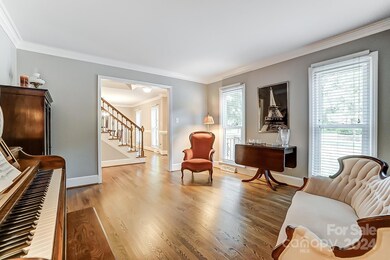
9624 Providence Forest Ln Charlotte, NC 28270
Providence NeighborhoodHighlights
- Whirlpool in Pool
- Deck
- Transitional Architecture
- Providence Spring Elementary Rated A-
- Wooded Lot
- Wood Flooring
About This Home
As of August 2024Spacious Brick home in Providence Forest.PROVIDENCE SPRING/PROVIDENCE HIGH School zone.Large level lot w/mature trees.Site finished hardwoods throughout main.Formal dining and living rooms.Huge great room w/lovely built ins and coffered ceiling. Pass through opening to kitchen w/white cabinetry,wall oven/microwave combo.Electric cooktop w/downdraft.Desk area.Walk in pantry.Laundry room w/utility sink.Huge sunroom(2004)opens to 3 season room by Valverex.Stairs w/iron spindles and new designer carpeting 2024.New carpet on 2nd level 2024. Most upstairs rooms freshly painted 2024.Large Primary w/Trey ceiling.Primary bath w/walk in closet & sep water closet. Secondary bedrooms w/generous closets.2 additional full baths and HUGE rec room.Updated lighting. APEX front door and all windows except Sunroom and Primary replaced 2023.Gas furnaces 1)April 2019 & 1)Oct. 2023.AC Serviced April 2024.REME Halo LED air purification system in attic.GREAT LOCATION.NO HOA,but active community.Welcome Home!
Last Agent to Sell the Property
Allen Tate Charlotte South Brokerage Email: valerie.castano@allentate.com License #204908 Listed on: 06/22/2024

Home Details
Home Type
- Single Family
Est. Annual Taxes
- $4,848
Year Built
- Built in 1987
Lot Details
- Back Yard Fenced
- Level Lot
- Wooded Lot
- Property is zoned R3, R-3
Parking
- 2 Car Attached Garage
Home Design
- Transitional Architecture
- Brick Exterior Construction
- Vinyl Siding
Interior Spaces
- 2-Story Property
- Wood Burning Fireplace
- Insulated Windows
- French Doors
- Entrance Foyer
- Great Room with Fireplace
- Screened Porch
- Crawl Space
- Pull Down Stairs to Attic
- Laundry Room
Kitchen
- <<builtInOvenToken>>
- Electric Oven
- Electric Cooktop
- <<cooktopDownDraftToken>>
- <<microwave>>
- Dishwasher
- Disposal
Flooring
- Wood
- Tile
Bedrooms and Bathrooms
- 4 Bedrooms
- Walk-In Closet
Outdoor Features
- Whirlpool in Pool
- Deck
Schools
- Providence Spring Elementary School
- Crestdale Middle School
- Providence High School
Utilities
- Central Air
- Heating System Uses Natural Gas
- Underground Utilities
- Cable TV Available
Community Details
- Built by Harry Grimmer
- Providence Forest Subdivision
Listing and Financial Details
- Assessor Parcel Number 231-151-08
- Tax Block 19
Ownership History
Purchase Details
Home Financials for this Owner
Home Financials are based on the most recent Mortgage that was taken out on this home.Purchase Details
Home Financials for this Owner
Home Financials are based on the most recent Mortgage that was taken out on this home.Purchase Details
Purchase Details
Home Financials for this Owner
Home Financials are based on the most recent Mortgage that was taken out on this home.Purchase Details
Home Financials for this Owner
Home Financials are based on the most recent Mortgage that was taken out on this home.Similar Homes in the area
Home Values in the Area
Average Home Value in this Area
Purchase History
| Date | Type | Sale Price | Title Company |
|---|---|---|---|
| Warranty Deed | $858,000 | Carolina Title | |
| Deed | -- | None Available | |
| Warranty Deed | $262,000 | None Available | |
| Warranty Deed | $263,000 | -- | |
| Warranty Deed | $268,000 | -- |
Mortgage History
| Date | Status | Loan Amount | Loan Type |
|---|---|---|---|
| Open | $686,400 | New Conventional | |
| Previous Owner | $175,000 | New Conventional | |
| Previous Owner | $50,000 | Credit Line Revolving | |
| Previous Owner | $188,500 | New Conventional | |
| Previous Owner | $31,100 | Credit Line Revolving | |
| Previous Owner | $210,400 | Purchase Money Mortgage | |
| Previous Owner | $130,000 | Purchase Money Mortgage | |
| Previous Owner | $206,500 | Unknown | |
| Closed | $78,000 | No Value Available |
Property History
| Date | Event | Price | Change | Sq Ft Price |
|---|---|---|---|---|
| 08/15/2024 08/15/24 | Sold | $858,000 | -0.8% | $234 / Sq Ft |
| 06/22/2024 06/22/24 | For Sale | $865,000 | -- | $235 / Sq Ft |
Tax History Compared to Growth
Tax History
| Year | Tax Paid | Tax Assessment Tax Assessment Total Assessment is a certain percentage of the fair market value that is determined by local assessors to be the total taxable value of land and additions on the property. | Land | Improvement |
|---|---|---|---|---|
| 2023 | $4,848 | $642,000 | $131,300 | $510,700 |
| 2022 | $4,470 | $450,200 | $89,300 | $360,900 |
| 2021 | $4,459 | $450,200 | $89,300 | $360,900 |
| 2020 | $4,452 | $449,500 | $89,300 | $360,200 |
| 2019 | $4,429 | $449,500 | $89,300 | $360,200 |
| 2018 | $4,148 | $310,600 | $87,100 | $223,500 |
| 2017 | $4,083 | $310,600 | $87,100 | $223,500 |
| 2016 | $4,074 | $310,600 | $87,100 | $223,500 |
| 2015 | $4,062 | $310,600 | $87,100 | $223,500 |
| 2014 | $4,059 | $311,200 | $79,200 | $232,000 |
Agents Affiliated with this Home
-
Valerie Castano

Seller's Agent in 2024
Valerie Castano
Allen Tate Realtors
(704) 560-2081
3 in this area
31 Total Sales
-
Bobby McDonald

Buyer's Agent in 2024
Bobby McDonald
EXP Realty LLC Ballantyne
(704) 765-3641
2 in this area
109 Total Sales
Map
Source: Canopy MLS (Canopy Realtor® Association)
MLS Number: 4153103
APN: 231-151-08
- 5051 Carillon Way
- 5633 Open Book Ln
- 3306 Nancy Creek Rd
- 5017 Celeste Ct
- 5704 Heirloom Crossing Ct
- 5016 Celeste Ct
- 5723 Heirloom Crossing Ct
- 5609 Lancelot Dr
- 5711 Heirloom Crossing Ct
- 10527 Breamore Dr
- 3327 Lakeside Dr
- 9520 Squirrel Hollow Ln
- 2406 Tarleton Twins Terrace
- 3316 Mckee Rd
- 10405 Lady Grace Ln
- 3314 Lakeside Dr
- 3415 Lakeside Dr
- 10624 Knox Ave
- 3524 Rhett Butler Place
- 6422 Gatesville Ln






