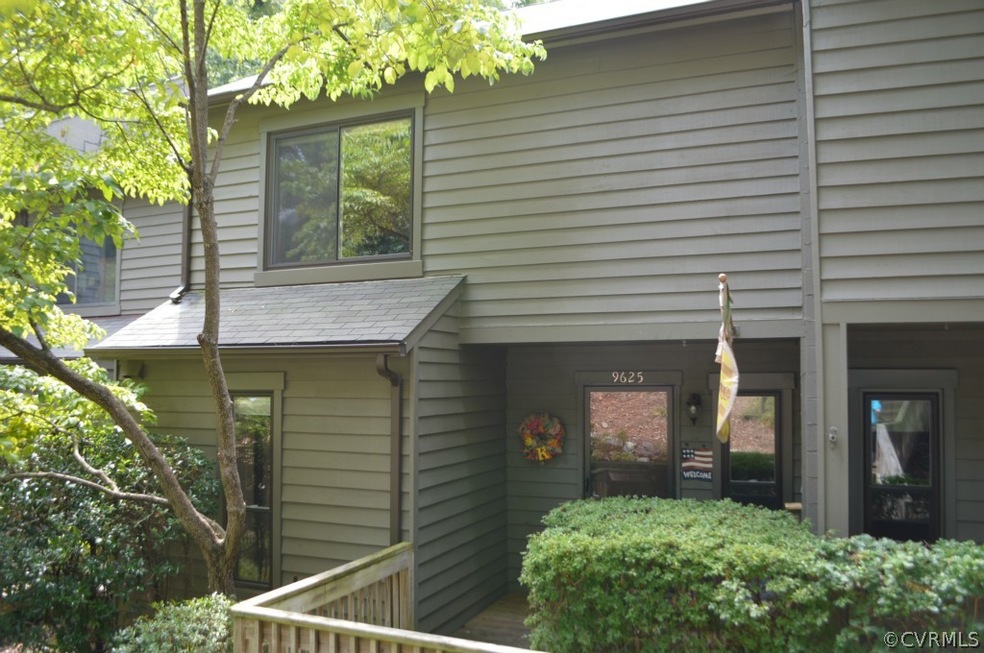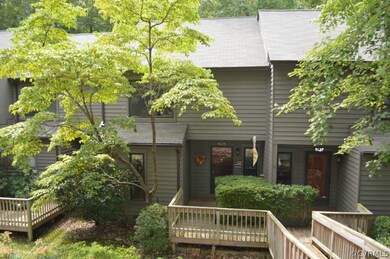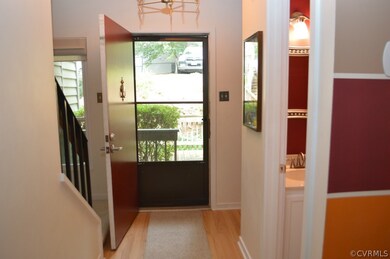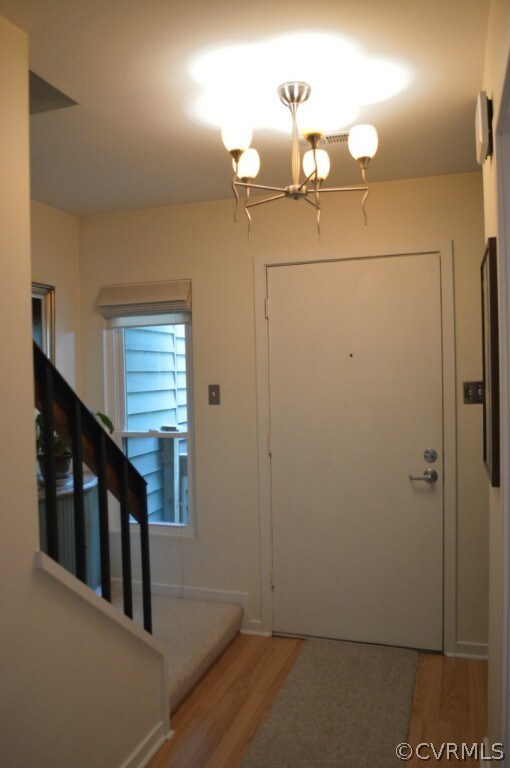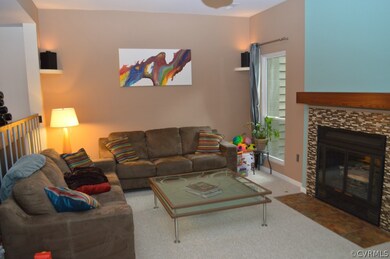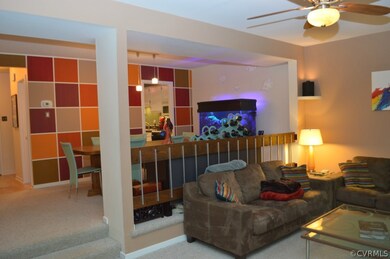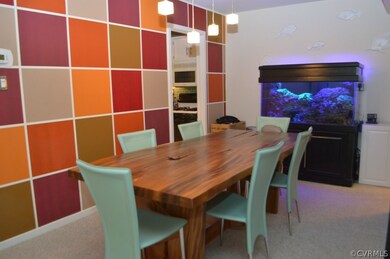
9625 Groundhog Dr Unit 9625 North Chesterfield, VA 23235
Bon Air NeighborhoodEstimated Value: $267,000 - $285,000
Highlights
- Water Views
- Deck
- Transitional Architecture
- James River High School Rated A-
- Wooded Lot
- Community Pool
About This Home
As of December 2015Beautiful Townhome located in Bon Air! Townhome features 3 Bedrooms, 2.5 Baths! Townhome has water view of creek! Wonderful sight from your rear deck or 2nd floor Balcony! Sunken Family Room with Gas Fireplace, Ceiling fan and Sliding Glass Doors to Rear Deck. Dining Room opens to Family Room! Updated Kitchen with Vinyl Wood Floors, Ceramic Tile Backsplash, Nice White Cabinets and extra Cabinet space! Master features Carpet and Ceiling fan and Private Full Bath with Tub/Shower! 2 Additional bedrooms with Full Bath! One of the bedrooms has sliding glass door to 2nd floor Balcony! Other features include Water View of Creek, Nice Deck with Built in Seating, Association takes care of exterior maintenance including decking, Pull Down Attic, plenty of parking spaces, and Move in Condition!!
Last Agent to Sell the Property
Larry King Realty License #0225175902 Listed on: 08/06/2015
Townhouse Details
Home Type
- Townhome
Est. Annual Taxes
- $1,345
Year Built
- Built in 1981
Lot Details
- 2,087 Sq Ft Lot
- Home fronts a stream
- Wooded Lot
HOA Fees
- $245 Monthly HOA Fees
Home Design
- Transitional Architecture
- Brick Exterior Construction
- Composition Roof
- Wood Siding
Interior Spaces
- 1,505 Sq Ft Home
- 2-Story Property
- Ceiling Fan
- Gas Fireplace
- Sliding Doors
- Dining Area
- Water Views
- Crawl Space
Kitchen
- Oven
- Gas Cooktop
- Dishwasher
- Disposal
Flooring
- Partially Carpeted
- Vinyl
Bedrooms and Bathrooms
- 3 Bedrooms
- En-Suite Primary Bedroom
Outdoor Features
- Balcony
- Deck
Schools
- Bon Air Elementary School
- Robious Middle School
- James River High School
Utilities
- Forced Air Heating and Cooling System
- Heating System Uses Natural Gas
- Gas Water Heater
Listing and Financial Details
- Tax Lot 004
- Assessor Parcel Number 751-715-79-90-00000
Community Details
Overview
- Edgehill Townhouses Subdivision
Amenities
- Common Area
Recreation
- Community Pool
Ownership History
Purchase Details
Home Financials for this Owner
Home Financials are based on the most recent Mortgage that was taken out on this home.Purchase Details
Home Financials for this Owner
Home Financials are based on the most recent Mortgage that was taken out on this home.Purchase Details
Home Financials for this Owner
Home Financials are based on the most recent Mortgage that was taken out on this home.Similar Homes in the area
Home Values in the Area
Average Home Value in this Area
Purchase History
| Date | Buyer | Sale Price | Title Company |
|---|---|---|---|
| Mhlanga Audrey | $149,000 | Attorney | |
| Dimenna Nicole | $152,950 | -- | |
| Volsevich Ann C | -- | -- |
Mortgage History
| Date | Status | Borrower | Loan Amount |
|---|---|---|---|
| Open | Mhlanga Audrey | $14,247 | |
| Open | Mhlanga Audrey | $146,301 | |
| Previous Owner | Dimenna Nicole | $122,360 | |
| Previous Owner | Volsevich Ann C | $45,440 |
Property History
| Date | Event | Price | Change | Sq Ft Price |
|---|---|---|---|---|
| 12/04/2015 12/04/15 | Sold | $149,000 | -6.8% | $99 / Sq Ft |
| 10/05/2015 10/05/15 | Pending | -- | -- | -- |
| 08/06/2015 08/06/15 | For Sale | $159,950 | -- | $106 / Sq Ft |
Tax History Compared to Growth
Tax History
| Year | Tax Paid | Tax Assessment Tax Assessment Total Assessment is a certain percentage of the fair market value that is determined by local assessors to be the total taxable value of land and additions on the property. | Land | Improvement |
|---|---|---|---|---|
| 2025 | $2,151 | $240,800 | $49,000 | $191,800 |
| 2024 | $2,151 | $224,100 | $49,000 | $175,100 |
| 2023 | $1,902 | $209,000 | $47,000 | $162,000 |
| 2022 | $1,734 | $188,500 | $42,000 | $146,500 |
| 2021 | $1,602 | $167,800 | $38,000 | $129,800 |
| 2020 | $1,555 | $163,700 | $37,000 | $126,700 |
| 2019 | $1,502 | $158,100 | $36,000 | $122,100 |
| 2018 | $1,452 | $152,800 | $34,000 | $118,800 |
| 2017 | $1,394 | $145,200 | $32,000 | $113,200 |
| 2016 | $1,308 | $136,300 | $31,000 | $105,300 |
| 2015 | $1,345 | $140,100 | $32,000 | $108,100 |
| 2014 | $1,307 | $136,100 | $32,000 | $104,100 |
Agents Affiliated with this Home
-
Alan King

Seller's Agent in 2015
Alan King
Larry King Realty
(804) 512-9856
2 in this area
129 Total Sales
-
Michael Fant
M
Buyer's Agent in 2015
Michael Fant
First Choice Realty
(804) 908-4072
1 in this area
17 Total Sales
Map
Source: Central Virginia Regional MLS
MLS Number: 1522437
APN: 751-71-57-99-000-000
- 9511 Groundhog Dr
- 2368 Waters Mill Cir
- 2153 Waters Mill Point
- 2103 Waters Mill Point
- 2901 Williamswood Rd
- 2621 Brookwood Rd
- 2707 Scarsborough Dr
- 10236 Ashburn Rd
- 10220 W Huguenot Rd
- 10300 Thornloe Ct
- 2851 Penrose Dr
- 10118 Bon Air Crest Dr
- 3140 Lake Terrace Ct
- 2200 Old Indian Rd
- 3104 Lake Shire Ct
- 3110 Lake Shire Ct
- 10401 W Huguenot Rd
- 2340 Burroughs St
- 9911 Oldfield Dr
- 1509 Buford Rd
- 9625 Groundhog Dr
- 9625 Groundhog Dr
- 9625 Groundhog Dr Unit 9625
- 9623 Groundhog Dr
- 9627 Groundhog Dr
- 9627 Groundhog Dr Unit 9627
- 9621 Groundhog Dr
- 9621 Groundhog Dr Unit 9621
- 9619 Groundhog Dr
- 9629 Groundhog Dr
- 9629 Groundhog Dr Unit 9629
- 9631 Groundhog Dr
- 9633 Groundhog Dr
- 9611 Groundhog Dr
- 9635 Groundhog Dr
- 9635 Groundhog Dr Unit 9635
- 9617 Groundhog Dr
- 9615 Groundhog Dr
- 9637 Groundhog Dr
- 9609 Groundhog Dr
