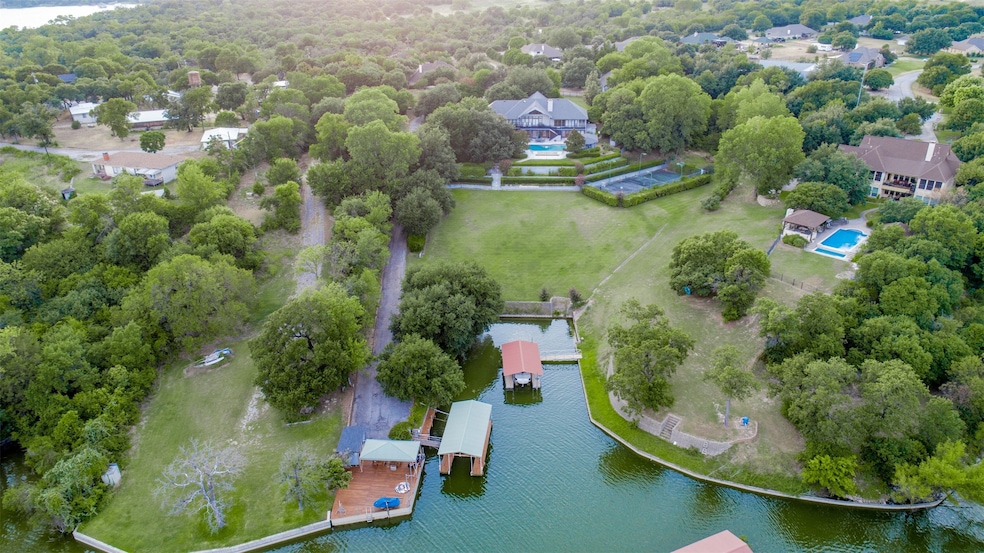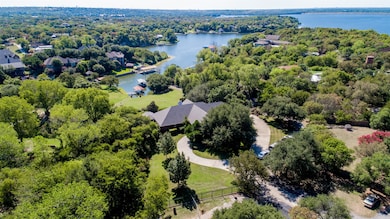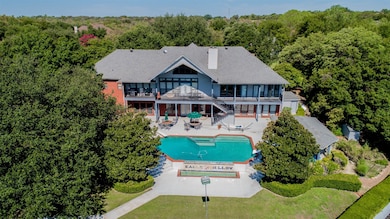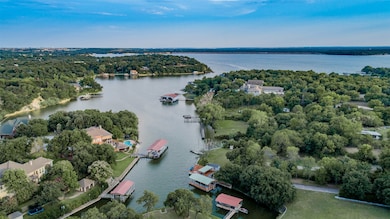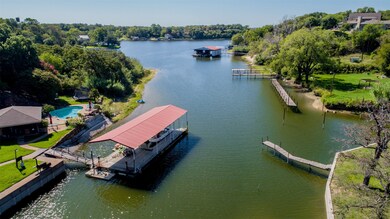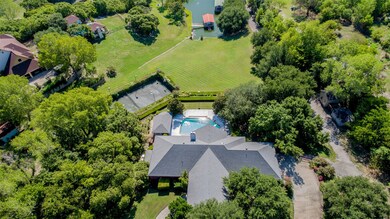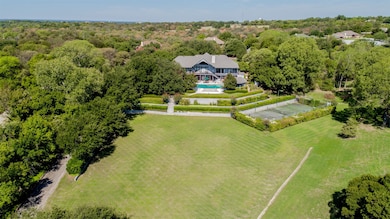
9625 Lechner Rd Fort Worth, TX 76179
Eagle Mountain NeighborhoodEstimated payment $14,250/month
Highlights
- Lake Front
- Cabana
- 3.44 Acre Lot
- Eagle Mountain Elementary School Rated A-
- Built-In Refrigerator
- Wood Burning Stove
About This Home
This Eagle Mountain Lake Estate includes a spectacular home with over 5300' air conditioned sq ft under a new roof & gutters installed Spring 2025, 4 bedrooms, 3.5 baths, a swimming pool, cabana, tennis-basketball-volleyball sports court, children's overnight playhouse, a field perfect for a game of touch football or soccer, wooded hiking areas, go-cart riding roads, vegetable garden, separate garage-workshop, boat dock, jet ski lifts and more variety of shade trees, flowering trees, and native trees than you can count on both hands! Wow, that's a property full of Blessings. All this for $2,449,000! This property sits on 3.5 lush acres. The water at the dock is almost 9' deep (when the lake is full) and is located on one of the deepest sloughs on the whole lake. A 5-minute drive to the nationally known Fort Worth Boat Club. With a Doctor on one side and a Pastor on the other, can it get any safer and more secure than that?! Come explore and Discover Additional Benefits Hidden in Plain Sight for this property is as sweet as 'TUPELO HONEY'.
Listing Agent
Helen Painter Group, REALTORS Brokerage Phone: 817-923-7321 License #0684952 Listed on: 06/04/2024
Co-Listing Agent
Helen Painter Group, REALTORS Brokerage Phone: 817-923-7321 License #0746675
Home Details
Home Type
- Single Family
Est. Annual Taxes
- $15,350
Year Built
- Built in 1991
Lot Details
- 3.44 Acre Lot
- Lake Front
- Landscaped
- Irregular Lot
- Many Trees
- Back Yard
Parking
- 2 Car Attached Garage
- Side Facing Garage
- Garage Door Opener
- Circular Driveway
Home Design
- Tudor Architecture
- Brick Exterior Construction
- Slab Foundation
- Frame Construction
- Composition Roof
Interior Spaces
- 5,352 Sq Ft Home
- 2-Story Property
- Vaulted Ceiling
- 2 Fireplaces
- Wood Burning Stove
- Stone Fireplace
- Fireplace Features Masonry
Kitchen
- Convection Oven
- Electric Oven
- Electric Cooktop
- Microwave
- Built-In Refrigerator
- Dishwasher
- Disposal
Flooring
- Wood
- Carpet
- Ceramic Tile
Bedrooms and Bathrooms
- 4 Bedrooms
Home Security
- Home Security System
- Fire Sprinkler System
Pool
- Cabana
- Heated Pool and Spa
- Heated Above Ground Pool
- Pool Water Feature
- Pool Sweep
- Diving Board
Schools
- Eaglemount Elementary School
- Boswell High School
Utilities
- Central Heating and Cooling System
- Electric Water Heater
- Aerobic Septic System
- High Speed Internet
- Cable TV Available
Community Details
- Seville Sub Subdivision
Listing and Financial Details
- Legal Lot and Block 27 / 1
- Assessor Parcel Number 05991463
Map
Home Values in the Area
Average Home Value in this Area
Tax History
| Year | Tax Paid | Tax Assessment Tax Assessment Total Assessment is a certain percentage of the fair market value that is determined by local assessors to be the total taxable value of land and additions on the property. | Land | Improvement |
|---|---|---|---|---|
| 2024 | $11,327 | $1,440,542 | $561,788 | $878,754 |
| 2023 | $11,451 | $1,447,174 | $561,788 | $885,386 |
| 2022 | $16,637 | $1,121,339 | $505,891 | $615,448 |
| 2021 | $15,663 | $713,399 | $505,891 | $207,508 |
| 2020 | $15,849 | $714,830 | $505,891 | $208,939 |
| 2019 | $16,018 | $716,261 | $505,891 | $210,370 |
| 2018 | $15,491 | $709,892 | $505,891 | $204,001 |
| 2017 | $19,551 | $862,775 | $560,000 | $302,775 |
| 2016 | $22,898 | $1,010,505 | $560,000 | $450,505 |
| 2015 | $21,853 | $1,010,505 | $560,000 | $450,505 |
| 2014 | $21,853 | $1,027,600 | $560,000 | $467,600 |
Property History
| Date | Event | Price | Change | Sq Ft Price |
|---|---|---|---|---|
| 07/30/2025 07/30/25 | Price Changed | $2,399,000 | -2.0% | $448 / Sq Ft |
| 04/03/2025 04/03/25 | Price Changed | $2,449,000 | -2.0% | $458 / Sq Ft |
| 06/04/2024 06/04/24 | For Sale | $2,499,000 | -- | $467 / Sq Ft |
Purchase History
| Date | Type | Sale Price | Title Company |
|---|---|---|---|
| Interfamily Deed Transfer | -- | Sendera Title | |
| Vendors Lien | -- | Rattikin Title Co |
Mortgage History
| Date | Status | Loan Amount | Loan Type |
|---|---|---|---|
| Open | $652,020 | New Conventional | |
| Closed | $795,500 | Unknown | |
| Closed | $675,000 | Unknown | |
| Closed | $180,000 | Stand Alone Second | |
| Closed | $585,450 | Unknown | |
| Closed | $552,000 | No Value Available | |
| Closed | $23,000 | No Value Available |
Similar Homes in Fort Worth, TX
Source: North Texas Real Estate Information Systems (NTREIS)
MLS Number: 20622293
APN: 05991463
- 9568 Houston Hill Rd
- TBD Boat Club Rd
- 9930 Boat Club Rd
- 9007 Dickson Rd
- 4555 Herring Dr
- 8960 Dickson Rd
- 8935 Dickson Rd Unit A1
- 8921 Crest Wood Dr
- 8917 Crest Wood Dr
- 9957 Boat Club Rd
- 9553 Thorncrown Ln
- 9561 Thorncrown Ln
- 9565 Thorncrown Ln
- 9569 Thorncrown Ln
- 9573 Thorncrown Ln
- 9612 Sullivan Ln
- 9327 Dosier Cove E
- 10012 La Frontera Dr
- 4117 Frontera Vista Dr
- 9709 Thorncrown Ln
- 8921 Crest Wood Dr
- 9612 Sullivan Ln
- 9709 Thorncrown Ln
- 9999 Boat Club Rd Unit 111
- 9999 Boat Club Rd Unit 409
- 9716 Thorncrown Ln
- 5909 Lovills Creek St
- 9125 Timber Oaks Dr
- 10004 Plumfield Dr
- 10701 Los Rios Dr
- 7625 Quail Ridge St
- 7617 Quail Ridge St
- 7304 Vista Cliff Dr
- 7302 Vista Cliff Dr
- 8835 Township Ct
- 7428 Soaring Eagle Dr
- 8832 Sandcastle Ct
- 8434 Golf Club Cir
- 7213 Mantle Ridge Dr
- 5332 Markham Ferry Dr
