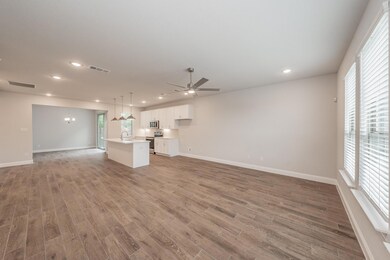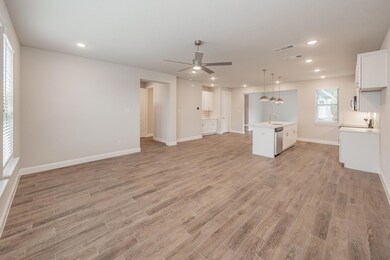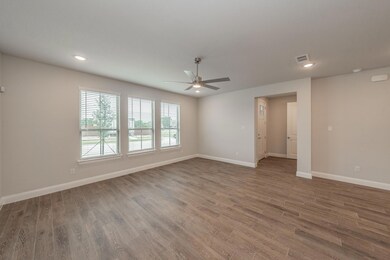9709 Thorncrown Ln Fort Worth, TX 76179
Eagle Mountain NeighborhoodHighlights
- Traditional Architecture
- Private Yard
- 2 Car Attached Garage
- Eagle Mountain Elementary School Rated A-
- Covered patio or porch
- Interior Lot
About This Home
Luxury townhome with all the bells and whistles and close to the Lake. Great open floorplan perfect for entertaining or spending family nights together. Stunning island kitchen with quartz counter tops, coffee bar or dry bar, and abundance of cabinets with soft close features, and black and stainless steel appliance package. Large primary suite with ensuite bathroom has oversized walk in shower with seat, tile surround, dual sinks and walk in closet. Secondary bedrooms are good in size. 8 ft. doors, high ceilings, radiant barrier, Low E Argon Gas rated windows and passed with high HERS rating. 2 Year preferred but 1 year options available.
Listing Agent
iNet Realty, LLC Brokerage Phone: 817-900-8000 License #0550773 Listed on: 02/24/2025
Home Details
Home Type
- Single Family
Est. Annual Taxes
- $8,867
Year Built
- Built in 2022
Lot Details
- 2,222 Sq Ft Lot
- Wood Fence
- Landscaped
- Interior Lot
- Sprinkler System
- Private Yard
HOA Fees
- $175 Monthly HOA Fees
Parking
- 2 Car Attached Garage
- Rear-Facing Garage
- Garage Door Opener
- Driveway
Home Design
- Traditional Architecture
- Brick Exterior Construction
- Slab Foundation
- Composition Roof
Interior Spaces
- 1,933 Sq Ft Home
- 2-Story Property
- Dry Bar
- Ceiling Fan
- Decorative Lighting
- 12 Inch+ Attic Insulation
Kitchen
- Electric Oven
- Electric Cooktop
- Microwave
- Dishwasher
- Kitchen Island
- Disposal
Flooring
- Carpet
- Ceramic Tile
- Luxury Vinyl Plank Tile
Bedrooms and Bathrooms
- 3 Bedrooms
- Walk-In Closet
Laundry
- Full Size Washer or Dryer
- Washer and Electric Dryer Hookup
Home Security
- Prewired Security
- Fire and Smoke Detector
Eco-Friendly Details
- Energy-Efficient Thermostat
Outdoor Features
- Covered patio or porch
- Exterior Lighting
- Rain Gutters
Schools
- Eaglemount Elementary School
- Wayside Middle School
- Boswell High School
Utilities
- Central Heating and Cooling System
- High Speed Internet
- Cable TV Available
Listing and Financial Details
- Residential Lease
- Security Deposit $2,599
- Tenant pays for all utilities, insurance
- Ask Agent About Lease Term
- $40 Application Fee
- Legal Lot and Block 9 / 1
- Assessor Parcel Number 42744804
Community Details
Overview
- Association fees include management fees
- Globallink Property Mgmt HOA, Phone Number (817) 741-0827
- Lake Parc Village Subdivision
- Mandatory home owners association
Pet Policy
- Pet Size Limit
- Pet Deposit $500
- 1 Pet Allowed
- Non Refundable Pet Fee
- Breed Restrictions
Map
Source: North Texas Real Estate Information Systems (NTREIS)
MLS Number: 20852977
APN: 42744804
- 9612 Sullivan Ln
- 9621 Thorncrown Ln
- 4117 Frontera Vista Dr
- 9573 Thorncrown Ln
- 9569 Thorncrown Ln
- 9565 Thorncrown Ln
- 9561 Thorncrown Ln
- 9553 Thorncrown Ln
- 4140 Frontera Vista Dr
- 9525 Thorncrown Ln
- 4 Units Thorncrown Ln
- 9424 Mountain Lake
- 9845 La Frontera Dr
- 9857 La Frontera Dr
- 8508 Landing Way Ct
- 4021 Rancho Milagro Dr
- 9901 Mi Tierra Dr
- 9840 El Colina Dr
- 9916 Villa Verde Dr
- 9925 Villa Verde Dr
- 9612 Sullivan Ln
- 9553 Thorncrown Ln
- 9536 Thorncrown Ln
- 10004 Plumfield Dr
- 9568 Houston Hill Rd
- 9061 Quarry Hill Ct
- 7625 Quail Ridge St
- 7905 Skylake Dr
- 7304 Vista Cliff Dr
- 8341 Crosswind Dr
- 8434 Golf Club Cir
- 7149 9th Hole Dr
- 2853 Evening
- 7137 9th Hole Dr
- 9704 Trusler Rd
- 6300 Blacksmith Ave
- 9717 Motley Dr
- 2812 Rosewater Ln
- 2733 Slatewood Dr
- 2705 Serenity Grv Ln







