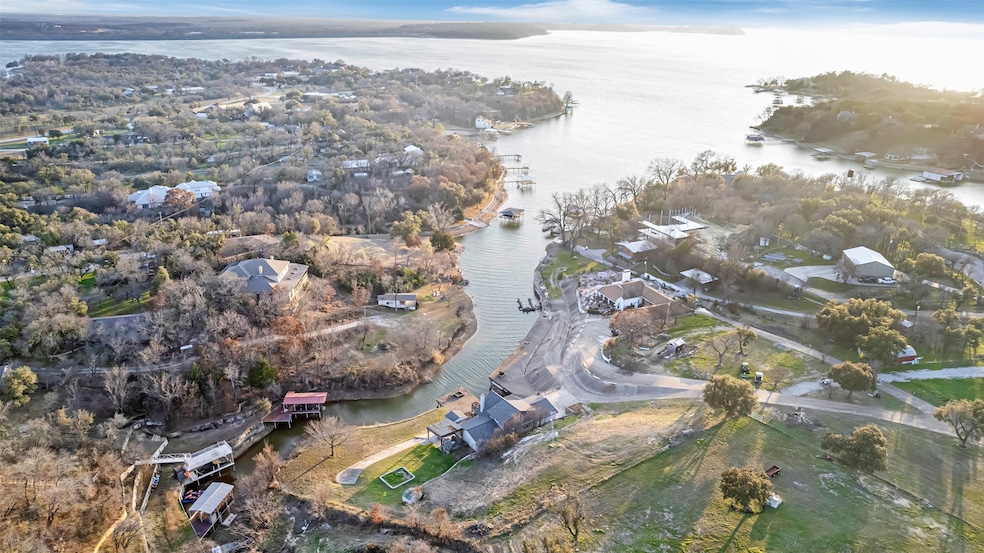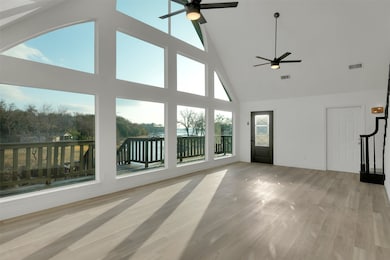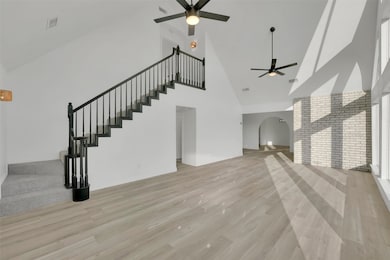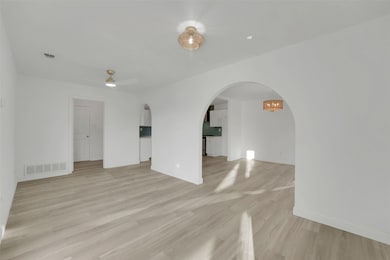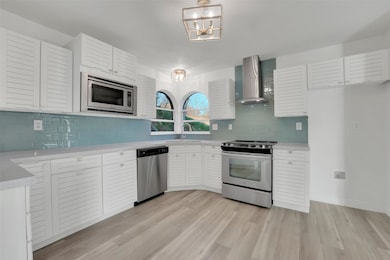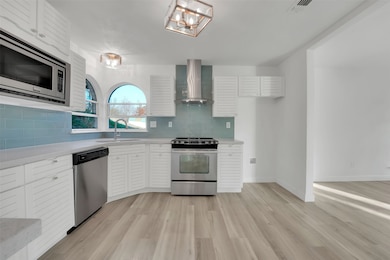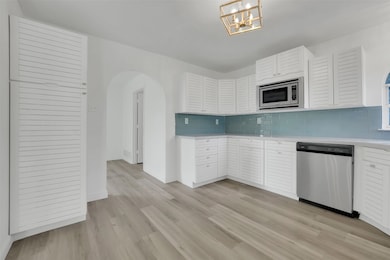
9568 Houston Hill Rd Fort Worth, TX 76179
Eagle Mountain NeighborhoodHighlights
- Hot Property
- Lake Front
- Fishing
- Eagle Mountain Elementary School Rated A-
- Parking available for a boat
- 0.75 Acre Lot
About This Home
RECENTLY PERMITTED FOR BOAT DOCK Eagle Mountain Lake Front Property Gorgeous Views! This captivating home is not just a dwelling but a lifestyle haven. Here, every day feels like a getaway, yet every convenience is right at your fingertips. Discover the perfect backdrop for your life’s next exciting chapter. Enjoy relaxing nights, weekends, summers out on the spacious deck BBQing or cozying up to the outdoor fireplace while also appreciating the serene views and the precious wildlife surrounding you. Deer, swimming or sunbathing turtles, ducks and a variety of birds all around the property. This property has been fully renovated including new windows, flooring, paint, water well and AC. 20 minutes from downtown Ft. Worth, close to amazing hospitals, shopping, 30 minutes to DFW airport, sits in between 2 waterfront restaurants and marinas, has RV parking (220 amp) and boat parking, NO HOA. Also zoned to the newer, amazing, state of the art, 271 million dollar Eagle Mountain High School. Ft. Worth Boat Club a golf cart ride or quick jog down the road. Almost living off the grid!
Listing Agent
Kimball Realty Group Brokerage Phone: 817-756-1555 License #0623213 Listed on: 07/15/2025
Home Details
Home Type
- Single Family
Est. Annual Taxes
- $5,044
Year Built
- Built in 1988
Lot Details
- 0.75 Acre Lot
- Lake Front
Parking
- 2 Car Garage
- Common or Shared Parking
- Parking Accessed On Kitchen Level
- Side Facing Garage
- Garage Door Opener
- Additional Parking
- Parking available for a boat
- RV Access or Parking
Home Design
- Traditional Architecture
- Brick Exterior Construction
- Slab Foundation
- Composition Roof
Interior Spaces
- 1,694 Sq Ft Home
- 2-Story Property
- Cathedral Ceiling
- Ceiling Fan
- Wood Burning Fireplace
- Luxury Vinyl Plank Tile Flooring
- Fire and Smoke Detector
- Washer and Electric Dryer Hookup
Kitchen
- Electric Range
- Microwave
- Dishwasher
- Granite Countertops
- Disposal
Bedrooms and Bathrooms
- 3 Bedrooms
- 2 Full Bathrooms
Outdoor Features
- Deck
- Covered patio or porch
Schools
- Eagle Mountain Elementary School
- Eagle Mountain High School
Utilities
- Zoned Cooling
- Heating Available
Listing and Financial Details
- Residential Lease
- Property Available on 7/15/25
- Tenant pays for all utilities, exterior maintenance
- Negotiable Lease Term
- Assessor Parcel Number 06244734
Community Details
Overview
- T J Bailey Surv Abs # 154 Subdivision
- Community Lake
Recreation
- Fishing
Pet Policy
- Limit on the number of pets
- Pet Size Limit
Map
About the Listing Agent

Mary has established herself in the Luxury Residential Real Estate world by selling over $100 million in Residential Real Estate sales in the last 14 years.
As an agency Top Producing Real Estate Agent, Mary recognizes the complexities involved in the real estate market. Her approach is to take you to a new level of real estate by offering you a customized service to fulfill your individual needs, and to build long term relationships that will evolve into many friendships. The North
Mary's Other Listings
Source: North Texas Real Estate Information Systems (NTREIS)
MLS Number: 21001268
APN: 06244734
- 9625 Lechner Rd
- 9216 Westfork Trail
- 4555 Herring Dr
- 9007 Dickson Rd
- 9845 La Frontera Dr
- 9525 Thorncrown Ln
- 4 Units Thorncrown Ln
- 9857 La Frontera Dr
- 8921 Crest Wood Dr
- 8921 Crest Ridge Dr
- 9553 Thorncrown Ln
- 8917 Crest Wood Dr
- 9561 Thorncrown Ln
- 9565 Thorncrown Ln
- 8960 Dickson Rd
- 9569 Thorncrown Ln
- 9573 Thorncrown Ln
- 9612 Sullivan Ln
- 4140 Frontera Vista Dr
- 4117 Frontera Vista Dr
- 9553 Thorncrown Ln
- 9536 Thorncrown Ln
- 9612 Sullivan Ln
- 9709 Thorncrown Ln
- 10004 Plumfield Dr
- 7905 Skylake Dr
- 7625 Quail Ridge St
- 9999 Boat Club Rd Unit 107
- 9999 Boat Club Rd Unit 409
- 9061 Quarry Hill Ct
- 8341 Crosswind Dr
- 7304 Vista Cliff Dr
- 8434 Golf Club Cir
- 7213 Mantle Ridge Dr
- 7149 9th Hole Dr
- 7137 9th Hole Dr
- 2853 Evening
- 6300 Blacksmith Ave
- 9704 Trusler Rd
- 8301 Boat Club Rd
