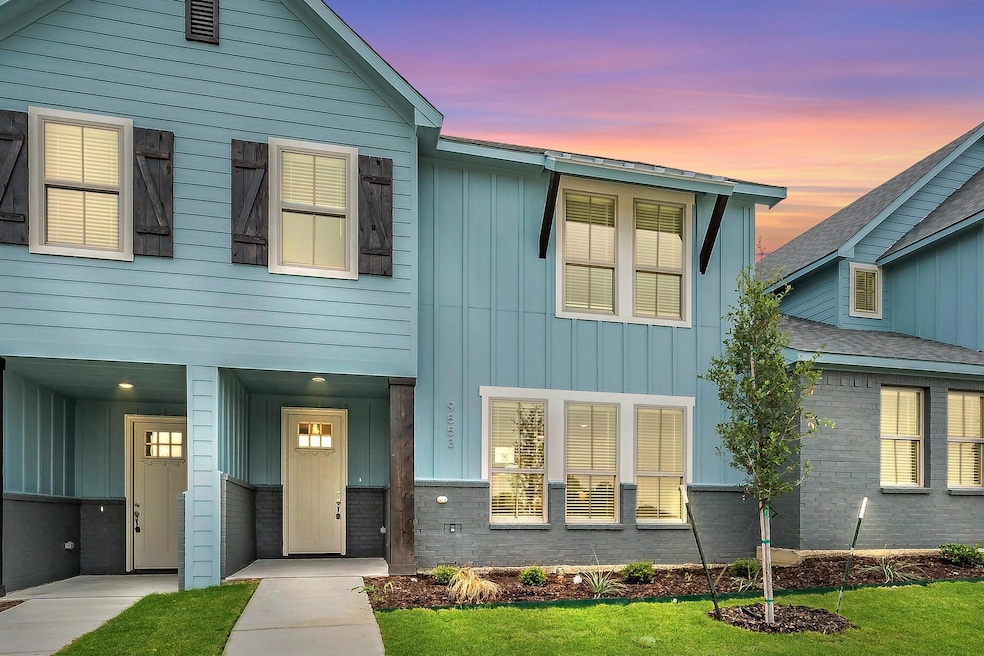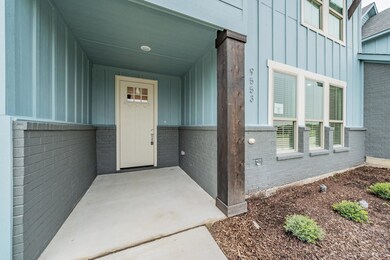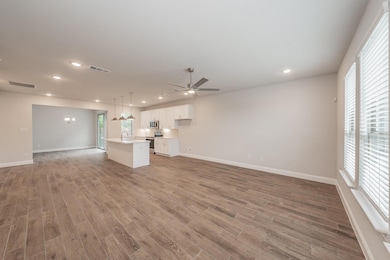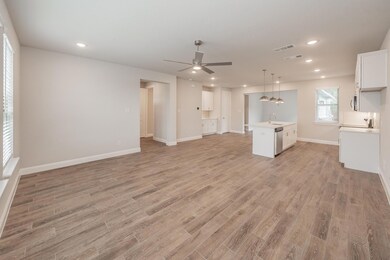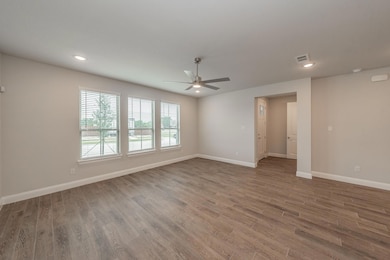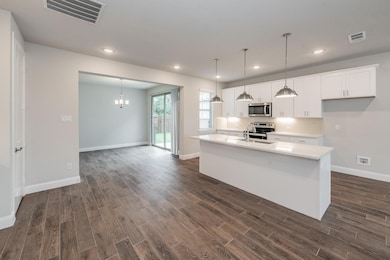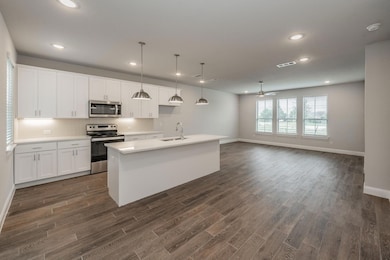9553 Thorncrown Ln Fort Worth, TX 76179
Eagle Mountain NeighborhoodHighlights
- New Construction
- Open Floorplan
- Covered patio or porch
- Eagle Mountain Elementary School Rated A-
- Traditional Architecture
- 2 Car Attached Garage
About This Home
Exquisite townhome in a new community! Located within minutes to the heart of Fort Worth's cultural district, lake docks,downtown Fort Worth, museums, & restaurants! Open floor plan with incredible kitchen. Stainless steel appliances,large island with breakfast bar, quartz counter tops, walk in pantry, built in dishwasher, & microwave. Large primary bedroomwith big master bath and walk in closet. Crown molding, recessed lighting, & ceiling fans. 2 year option is listed. 1 year info available upon request.
Listing Agent
iNet Realty, LLC Brokerage Phone: 817-900-8000 License #0550773 Listed on: 02/24/2025
Townhouse Details
Home Type
- Townhome
Est. Annual Taxes
- $8,867
Year Built
- Built in 2022 | New Construction
Lot Details
- 2,398 Sq Ft Lot
- Wood Fence
- Landscaped
HOA Fees
- $175 Monthly HOA Fees
Parking
- 2 Car Attached Garage
- Rear-Facing Garage
- Garage Door Opener
- Driveway
Home Design
- Traditional Architecture
- Brick Exterior Construction
- Slab Foundation
- Shingle Roof
- Composition Roof
Interior Spaces
- 1,907 Sq Ft Home
- 2-Story Property
- Open Floorplan
- Ceiling Fan
- Prewired Security
- Washer and Electric Dryer Hookup
Kitchen
- Electric Oven
- Electric Cooktop
- Warming Drawer
- <<microwave>>
- Dishwasher
- Kitchen Island
- Tile Countertops
- Disposal
Flooring
- Carpet
- Ceramic Tile
- Luxury Vinyl Plank Tile
Bedrooms and Bathrooms
- 3 Bedrooms
- Walk-In Closet
Eco-Friendly Details
- Energy-Efficient Insulation
- ENERGY STAR Qualified Equipment for Heating
- Energy-Efficient Thermostat
Outdoor Features
- Covered patio or porch
- Exterior Lighting
Schools
- Eaglemount Elementary School
- Boswell High School
Utilities
- Central Heating
- Underground Utilities
- Electric Water Heater
- High Speed Internet
- Cable TV Available
Listing and Financial Details
- Residential Lease
- Property Available on 2/24/25
- Tenant pays for all utilities, insurance
- Legal Lot and Block 6 / 2
- Assessor Parcel Number 42744944
Community Details
Overview
- Association fees include management
- Globalink Property Management Association
- Lake Parc Village Subdivision
Pet Policy
- Pet Size Limit
- Pet Deposit $500
- 1 Pet Allowed
- Breed Restrictions
Security
- Carbon Monoxide Detectors
- Fire and Smoke Detector
Map
Source: North Texas Real Estate Information Systems (NTREIS)
MLS Number: 20852944
APN: 42744944
- 9561 Thorncrown Ln
- 9565 Thorncrown Ln
- 9569 Thorncrown Ln
- 9573 Thorncrown Ln
- 9525 Thorncrown Ln
- 4 Units Thorncrown Ln
- 9621 Thorncrown Ln
- 9612 Sullivan Ln
- 9709 Thorncrown Ln
- 4117 Frontera Vista Dr
- 8508 Landing Way Ct
- 9424 Mountain Lake
- 4140 Frontera Vista Dr
- 9845 La Frontera Dr
- 21 Harbour Point Cir
- 9857 La Frontera Dr
- 4021 Rancho Milagro Dr
- 9901 Mi Tierra Dr
- 9840 El Colina Dr
- 9916 Villa Verde Dr
- 9536 Thorncrown Ln
- 9612 Sullivan Ln
- 9709 Thorncrown Ln
- 10004 Plumfield Dr
- 9568 Houston Hill Rd
- 9061 Quarry Hill Ct
- 7625 Quail Ridge St
- 7905 Skylake Dr
- 8341 Crosswind Dr
- 7304 Vista Cliff Dr
- 8434 Golf Club Cir
- 7173 9th Hole Dr
- 7137 9th Hole Dr
- 2853 Evening
- 9704 Trusler Rd
- 6300 Blacksmith Ave
- 7213 Mantle Ridge Dr
- 9717 Motley Dr
- 2812 Rosewater Ln
- 6213 Blacksmith Ave
