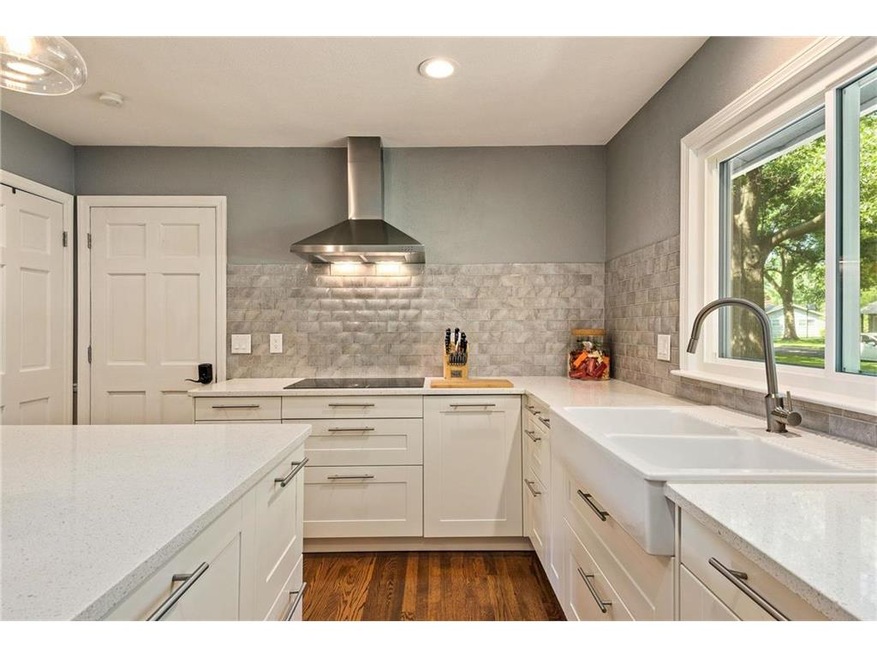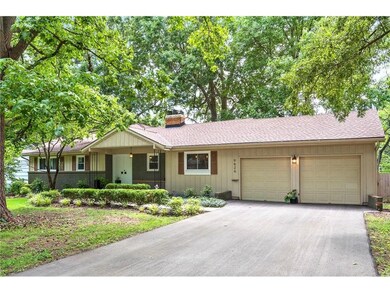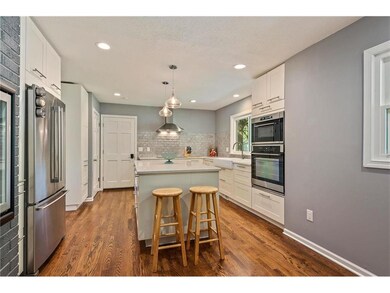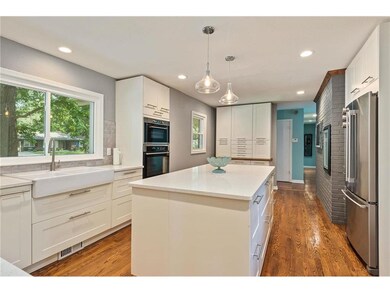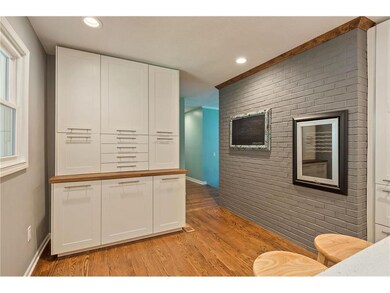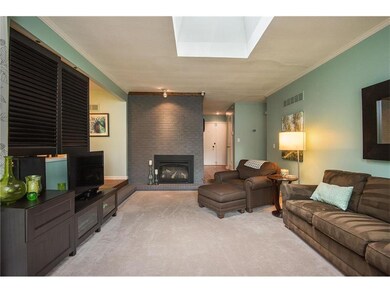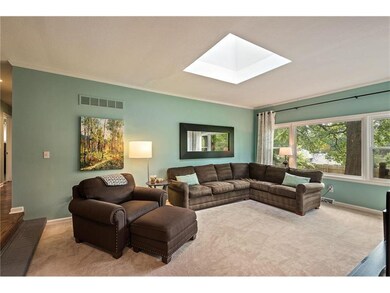
9626 Canterbury St Leawood, KS 66206
Estimated Value: $613,779 - $621,000
Highlights
- Spa
- Deck
- Family Room with Fireplace
- Brookwood Elementary School Rated A
- Contemporary Architecture
- Recreation Room
About This Home
As of September 2017Awesome ranch home with tons of updates! Covered porch and built in bench welcome you home. Sweet skylight in living room with wall of windows looking out to private back yard. Huge deck with jacuzzi. Newer windows throughout bring in tons of natural light. All hardwoods refinished. Rare 3 full baths on main level. Totally updated and expanded white kitchen loaded with custom conveniences! Newer direct vent fireplaces in living room and basement. Highly desireable "Old Leawood" location for an OP price!
Home Details
Home Type
- Single Family
Est. Annual Taxes
- $3,000
Year Built
- Built in 1959
Lot Details
- 0.36 Acre Lot
- Partially Fenced Property
- Level Lot
- Many Trees
Parking
- 2 Car Attached Garage
- Front Facing Garage
- Garage Door Opener
Home Design
- Contemporary Architecture
- Ranch Style House
- Traditional Architecture
- Composition Roof
- Metal Siding
Interior Spaces
- Wet Bar: Shower Over Tub, Ceramic Tiles, Shower Only, Carpet, Linoleum, Hardwood
- Built-In Features: Shower Over Tub, Ceramic Tiles, Shower Only, Carpet, Linoleum, Hardwood
- Vaulted Ceiling
- Ceiling Fan: Shower Over Tub, Ceramic Tiles, Shower Only, Carpet, Linoleum, Hardwood
- Skylights
- Self Contained Fireplace Unit Or Insert
- Gas Fireplace
- Shades
- Plantation Shutters
- Drapes & Rods
- Family Room with Fireplace
- 2 Fireplaces
- Formal Dining Room
- Recreation Room
Kitchen
- Dishwasher
- Stainless Steel Appliances
- Granite Countertops
- Laminate Countertops
- Disposal
Flooring
- Wood
- Wall to Wall Carpet
- Linoleum
- Laminate
- Stone
- Ceramic Tile
- Luxury Vinyl Plank Tile
- Luxury Vinyl Tile
Bedrooms and Bathrooms
- 3 Bedrooms
- Cedar Closet: Shower Over Tub, Ceramic Tiles, Shower Only, Carpet, Linoleum, Hardwood
- Walk-In Closet: Shower Over Tub, Ceramic Tiles, Shower Only, Carpet, Linoleum, Hardwood
- 3 Full Bathrooms
- Double Vanity
- Bathtub with Shower
Finished Basement
- Fireplace in Basement
- Laundry in Basement
- Natural lighting in basement
Outdoor Features
- Spa
- Deck
- Enclosed patio or porch
Location
- City Lot
Schools
- Brookwood Elementary School
- Sm South High School
Utilities
- Central Air
- Heating System Uses Natural Gas
Community Details
- Indian Acres Subdivision
Listing and Financial Details
- Assessor Parcel Number NP33600000 0038
Ownership History
Purchase Details
Home Financials for this Owner
Home Financials are based on the most recent Mortgage that was taken out on this home.Purchase Details
Home Financials for this Owner
Home Financials are based on the most recent Mortgage that was taken out on this home.Purchase Details
Home Financials for this Owner
Home Financials are based on the most recent Mortgage that was taken out on this home.Similar Homes in the area
Home Values in the Area
Average Home Value in this Area
Purchase History
| Date | Buyer | Sale Price | Title Company |
|---|---|---|---|
| Lichty Jacqueline E | -- | None Available | |
| Blackstock Susan | -- | Continental Title | |
| Nass Timothy J | -- | Security Land Title Company |
Mortgage History
| Date | Status | Borrower | Loan Amount |
|---|---|---|---|
| Open | Lichty Jacqueline E | $290,400 | |
| Previous Owner | Blackstock Susan | $167,300 | |
| Previous Owner | Nass Timothy J | $15,000 | |
| Previous Owner | Nass Timothy J | $180,000 | |
| Previous Owner | Nass Timothy J | $172,000 | |
| Previous Owner | Nass Timothy J | $15,000 | |
| Previous Owner | Nass Timothy J | $150,100 |
Property History
| Date | Event | Price | Change | Sq Ft Price |
|---|---|---|---|---|
| 09/22/2017 09/22/17 | Sold | -- | -- | -- |
| 08/22/2017 08/22/17 | Pending | -- | -- | -- |
| 07/19/2017 07/19/17 | For Sale | $385,000 | +43.1% | $156 / Sq Ft |
| 01/21/2014 01/21/14 | Sold | -- | -- | -- |
| 11/18/2013 11/18/13 | Pending | -- | -- | -- |
| 08/02/2013 08/02/13 | For Sale | $269,000 | -- | $130 / Sq Ft |
Tax History Compared to Growth
Tax History
| Year | Tax Paid | Tax Assessment Tax Assessment Total Assessment is a certain percentage of the fair market value that is determined by local assessors to be the total taxable value of land and additions on the property. | Land | Improvement |
|---|---|---|---|---|
| 2024 | $6,141 | $62,963 | $12,389 | $50,574 |
| 2023 | $5,883 | $59,801 | $11,259 | $48,542 |
| 2022 | $5,329 | $54,568 | $11,259 | $43,309 |
| 2021 | $4,994 | $48,852 | $9,382 | $39,470 |
| 2020 | $4,949 | $48,449 | $7,822 | $40,627 |
| 2019 | $4,573 | $44,815 | $5,584 | $39,231 |
| 2018 | $4,277 | $41,745 | $5,584 | $36,161 |
| 2017 | $3,503 | $33,649 | $5,584 | $28,065 |
| 2016 | $3,070 | $29,026 | $5,584 | $23,442 |
| 2015 | $2,891 | $27,887 | $5,584 | $22,303 |
| 2013 | -- | $20,102 | $4,653 | $15,449 |
Agents Affiliated with this Home
-
Monica Lazkani

Seller's Agent in 2017
Monica Lazkani
Compass Realty Group
(913) 710-4754
8 in this area
93 Total Sales
-
Bonnie Williamson

Buyer's Agent in 2017
Bonnie Williamson
BHG Kansas City Homes
(913) 568-1711
19 Total Sales
-
Julie Cain
J
Seller's Agent in 2014
Julie Cain
Compass Realty Group
(913) 382-6711
12 in this area
32 Total Sales
-
Lori Inman
L
Seller Co-Listing Agent in 2014
Lori Inman
Compass Realty Group
(816) 719-2010
12 in this area
37 Total Sales
Map
Source: Heartland MLS
MLS Number: 2058767
APN: NP33600000-0038
- 3415 W 95th St
- 9708 Aberdeen St
- 3300 W 97th Place
- 9410 Ensley Ln
- 10036 Mission Rd
- 10040 Mission Rd
- 3921 W 97th St
- 9628 Meadow Ln
- 9511 Manor Rd
- 9440 Manor Rd
- 4030 W 97th St
- 9511 Meadow Ln
- 9729 Manor Rd
- 9515 Lee Blvd
- 9716 Lee Blvd
- 3520 W 93rd St
- 9905 Cherokee Ln
- 9329 Catalina St
- 9525 El Monte St
- 9608 El Monte St
- 9626 Canterbury St
- 9618 Canterbury St
- 9627 Windsor St
- 9608 Canterbury St
- 9640 Canterbury St
- 9635 Windsor St
- 9621 Canterbury St
- 9631 Canterbury St
- 9609 Windsor St
- 9641 Windsor St
- 9611 Canterbury St
- 9648 Canterbury St
- 9600 Canterbury St
- 9641 Canterbury St
- 9651 Windsor St
- 9601 Windsor St
- 9601 Canterbury St
- 9651 Canterbury St
- 9620 Chadwick Dr
- 9700 Canterbury St
