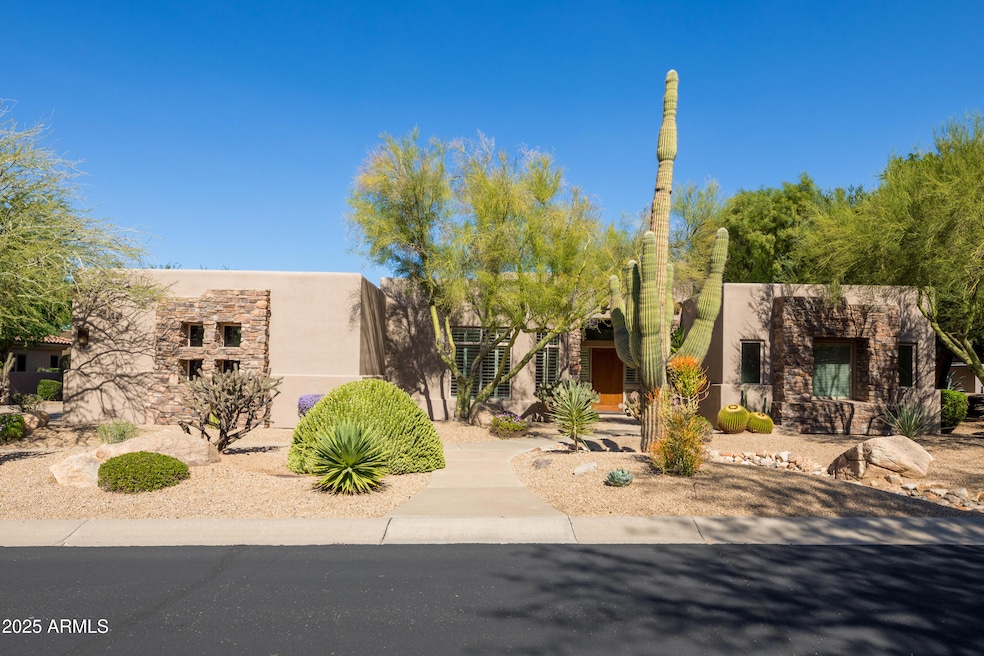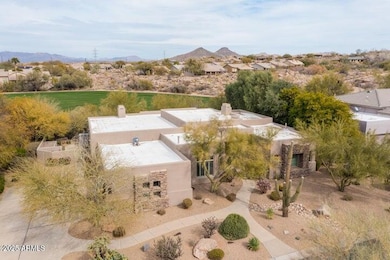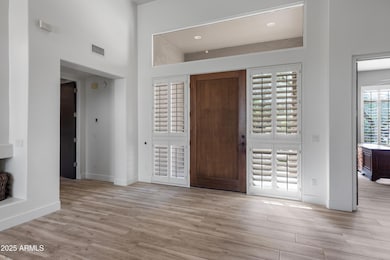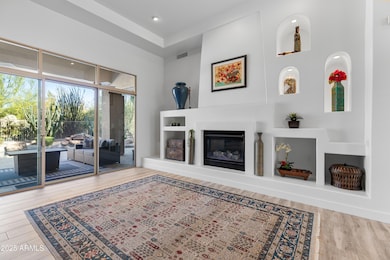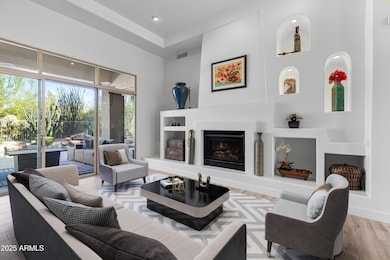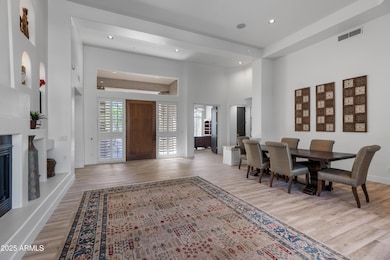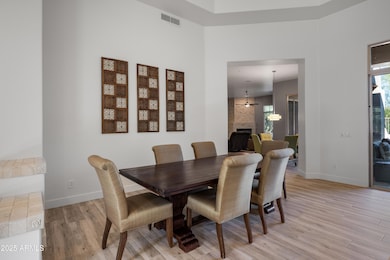9626 E Peak View Rd Unit 2 Scottsdale, AZ 85262
Troon North NeighborhoodEstimated payment $8,668/month
Highlights
- On Golf Course
- Heated Spa
- Mountain View
- Sonoran Trails Middle School Rated A-
- Gated Community
- Family Room with Fireplace
About This Home
Live like you're on vacation in this beautiful golf course home with a resort backyard, located in the desirable gated Monument Community within Troon North, one of Scottsdale's most sought-after neighborhoods. This single-level home features brand new flooring and baseboards throughout, fresh interior paint, and a spacious open floorplan filled with natural light. Large windows and sliding doors showcase the backyard oasis and golf course views. The kitchen offers plenty of cabinets and counter space, a cooktop, and an electric wall oven, all open to the main living and dining areas perfect for entertaining. The split floorplan provides privacy for the primary suite, which includes dual vanities, two closets, a jetted tub, and a large walk-in shower. The guest bedroom has its on private exit, ideal for guests. Step outside to enjoy your own backyard retreat overlooking the Monument Golf course, complete with a heated pool and spa, built-in BBQ island, outdoor fireplace, and extensive travertine pavers perfect for relaxing. The 3-car garage with a separate storage area provides plenty of room for cars, golf clubs and bikes. Conveniently located near shopping and dining, and some of the best hiking trails in all of Maricopa County.
Home Details
Home Type
- Single Family
Est. Annual Taxes
- $4,455
Year Built
- Built in 1998
Lot Details
- 0.38 Acre Lot
- On Golf Course
- Desert faces the front and back of the property
- Wrought Iron Fence
- Block Wall Fence
- Front and Back Yard Sprinklers
- Sprinklers on Timer
HOA Fees
Parking
- 3 Car Direct Access Garage
- 2 Open Parking Spaces
- Side or Rear Entrance to Parking
- Garage Door Opener
Home Design
- Santa Fe Architecture
- Wood Frame Construction
- Built-Up Roof
- Stone Exterior Construction
- Stucco
Interior Spaces
- 3,558 Sq Ft Home
- 1-Story Property
- Ceiling height of 9 feet or more
- Ceiling Fan
- Solar Screens
- Family Room with Fireplace
- 3 Fireplaces
- Living Room with Fireplace
- Mountain Views
Kitchen
- Breakfast Bar
- Gas Cooktop
- Built-In Microwave
- Kitchen Island
- Granite Countertops
Flooring
- Floors Updated in 2025
- Carpet
- Tile
Bedrooms and Bathrooms
- 4 Bedrooms
- Primary Bathroom is a Full Bathroom
- 2.5 Bathrooms
- Dual Vanity Sinks in Primary Bathroom
- Hydromassage or Jetted Bathtub
- Bathtub With Separate Shower Stall
Pool
- Heated Spa
- Heated Pool
Outdoor Features
- Covered Patio or Porch
- Outdoor Fireplace
- Built-In Barbecue
Schools
- Desert Sun Academy Elementary School
- Sonoran Trails Middle School
- Cactus Shadows High School
Utilities
- Zoned Heating and Cooling System
- Heating System Uses Natural Gas
- High Speed Internet
- Cable TV Available
Additional Features
- No Interior Steps
- North or South Exposure
Listing and Financial Details
- Tax Lot 373
- Assessor Parcel Number 216-72-286
Community Details
Overview
- Association fees include ground maintenance, street maintenance
- 1St Svc Residential Association, Phone Number (623) 505-1199
- Troon North Association, Phone Number (480) 682-4995
- Association Phone (480) 682-4995
- Built by Edmunds Toll
- Fairways At Troon North Unit 2 Subdivision, La Paz Floorplan
Recreation
- Golf Course Community
- Tennis Courts
- Pickleball Courts
- Community Playground
- Bike Trail
Security
- Gated Community
Map
Home Values in the Area
Average Home Value in this Area
Tax History
| Year | Tax Paid | Tax Assessment Tax Assessment Total Assessment is a certain percentage of the fair market value that is determined by local assessors to be the total taxable value of land and additions on the property. | Land | Improvement |
|---|---|---|---|---|
| 2025 | $4,539 | $95,423 | -- | -- |
| 2024 | $4,303 | $90,879 | -- | -- |
| 2023 | $4,303 | $110,630 | $22,120 | $88,510 |
| 2022 | $4,141 | $82,430 | $16,480 | $65,950 |
| 2021 | $4,621 | $79,070 | $15,810 | $63,260 |
| 2020 | $4,554 | $75,430 | $15,080 | $60,350 |
| 2019 | $4,603 | $74,980 | $14,990 | $59,990 |
| 2018 | $4,514 | $72,180 | $14,430 | $57,750 |
| 2017 | $4,638 | $75,450 | $15,090 | $60,360 |
| 2016 | $4,626 | $71,130 | $14,220 | $56,910 |
| 2015 | $4,384 | $67,750 | $13,550 | $54,200 |
Property History
| Date | Event | Price | List to Sale | Price per Sq Ft | Prior Sale |
|---|---|---|---|---|---|
| 01/07/2026 01/07/26 | For Sale | $1,550,000 | 0.0% | $436 / Sq Ft | |
| 12/23/2025 12/23/25 | Off Market | $1,550,000 | -- | -- | |
| 11/01/2025 11/01/25 | For Sale | $1,550,000 | +82.4% | $436 / Sq Ft | |
| 05/29/2020 05/29/20 | Sold | $850,000 | -5.5% | $239 / Sq Ft | View Prior Sale |
| 01/13/2020 01/13/20 | For Sale | $899,900 | +5.9% | $253 / Sq Ft | |
| 01/11/2020 01/11/20 | Off Market | $850,000 | -- | -- | |
| 10/02/2019 10/02/19 | For Sale | $899,900 | -- | $253 / Sq Ft |
Purchase History
| Date | Type | Sale Price | Title Company |
|---|---|---|---|
| Special Warranty Deed | -- | New Title Company Name | |
| Warranty Deed | $850,000 | Clear Title Agency Of Az | |
| Warranty Deed | $665,000 | Title Partners Of Phoenix Ll | |
| Warranty Deed | $469,500 | Transnation Title Insurance |
Mortgage History
| Date | Status | Loan Amount | Loan Type |
|---|---|---|---|
| Previous Owner | $680,000 | New Conventional | |
| Previous Owner | $532,000 | New Conventional | |
| Previous Owner | $375,600 | New Conventional |
Source: Arizona Regional Multiple Listing Service (ARMLS)
MLS Number: 6941638
APN: 216-72-286
- 28768 N 95th Way
- 9684 E Skinner Dr
- 9516 E Monument Dr Unit II
- 9686 E Cinder Cone Trail
- 9750 E Troon Dr N
- 28514 N 95th Place
- 9920 E Quarry Trail
- 9846 E Hidden Green Dr
- 9847 E Hidden Green Dr
- 9894 E Hidden Green Dr
- 9804 E Running Deer Trail Unit 1
- 9804 E Running Deer Trail
- 9812 E Running Deer Trail Unit 2
- 9828 E Running Deer Trail
- 28020 N 95th St
- 10139 E Cinder Cone Trail Unit 39
- 10222 E Southwind Ln Unit 1013
- 28524 N 102nd Way
- 10092 E Troon Dr N
- 10260 E White Feather Ln Unit 1050
- 9687 E Balancing Rock Rd
- 9671 E Monument Dr
- 9375 E Sutherland Way Unit ID1255437P
- 9796 E Gamble Ln
- 28444 N 101st Place
- 28543 N 102nd Place Unit ID1255446P
- 10222 E Southwind Ln Unit 1009
- 10222 E Southwind Ln Unit 1027
- 10260 E White Feather Ln Unit 2038
- 10260 E White Feather Ln Unit 2050
- 10260 E White Feather Ln Unit 2047
- 10260 E White Feather Ln Unit 1025
- 10260 E White Feather Ln Unit 2017
- 10260 E White Feather Ln Unit 2030
- 28990 N White Feather Ln Unit 168
- 28990 N White Feather Ln Unit 150
- 10448 E Skinner Dr
- 10420 E Morning Vista Ln
- 29599 N 106th Place
- 10837 E Running Deer Trail
