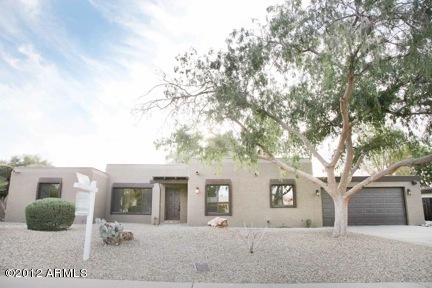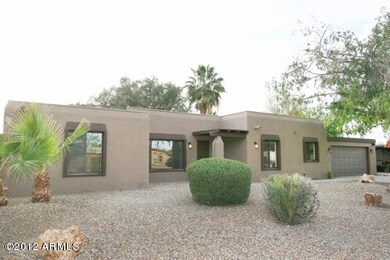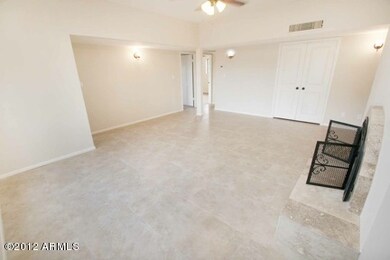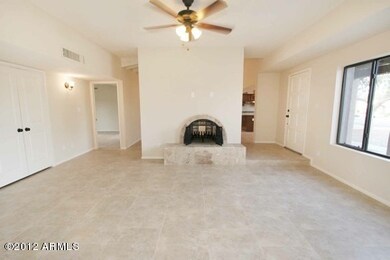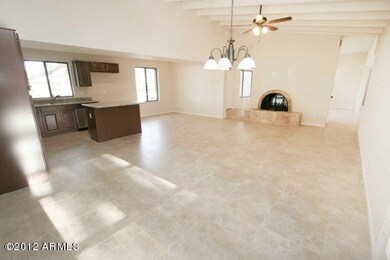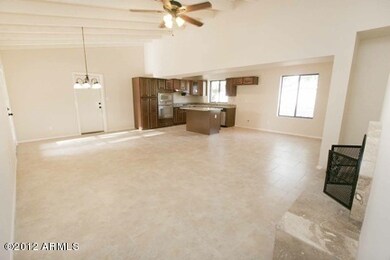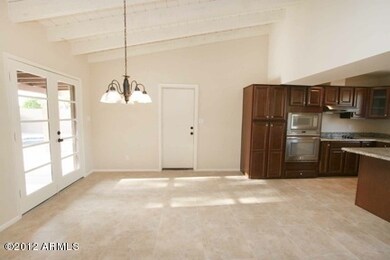
9626 N 35th Place Phoenix, AZ 85028
Paradise Valley NeighborhoodHighlights
- Private Pool
- Mountain View
- Vaulted Ceiling
- Mercury Mine Elementary School Rated A
- Family Room with Fireplace
- 1-minute walk to Mercury Mine Basin Park
About This Home
As of March 2018Beautiful North Phoenix Remodel steps away from the Preserve with stunning mountain views from the front and backyard!This 4/2 home features an open and airy floor plan with new tile,carpet and paint throughout. vaulted ceilings and a 2 way fireplace in the living room and great room. Kitchen features new cabinets with a cognac finish,granite slab countertops, stainless steel appliances including a double oven. All new low e windows,tile, carpet, paint,fans,lighting and hardware t/o. Bathrooms also feature new cabinetry , granite slab counters and tiled surrounds.Enjoy the summers in this beautiful backyard with a large grassy area,a built in BBQ area under an oversized covered patio and a sparkling blue pool. All work performed by a licensed GC
Last Buyer's Agent
Jerry Scheirer
HomeSmart License #SA560117000
Home Details
Home Type
- Single Family
Est. Annual Taxes
- $2,915
Year Built
- Built in 1971
Lot Details
- Desert faces the front of the property
- Property fronts an alley
- Block Wall Fence
- Desert Landscape
Parking
- 2 Car Garage
Home Design
- Wood Frame Construction
- Foam Roof
- Stucco
Interior Spaces
- 2,046 Sq Ft Home
- Vaulted Ceiling
- Two Way Fireplace
- Solar Screens
- Family Room with Fireplace
- Great Room
- Living Room with Fireplace
- Combination Dining and Living Room
- Mountain Views
Kitchen
- Eat-In Kitchen
- Built-In Double Oven
- Electric Cooktop
- Built-In Microwave
- Dishwasher
- Kitchen Island
- Granite Countertops
- Disposal
Flooring
- Carpet
- Tile
Bedrooms and Bathrooms
- 4 Bedrooms
- Split Bedroom Floorplan
- Separate Bedroom Exit
- Remodeled Bathroom
- Dual Vanity Sinks in Primary Bathroom
Laundry
- Laundry in unit
- Washer and Dryer Hookup
Outdoor Features
- Private Pool
- Covered Patio or Porch
- Built-In Barbecue
Location
- Borders State Land
Schools
- Mercury Mine Elementary School
- Shea Middle School
- Shadow Mountain High School
Utilities
- Refrigerated Cooling System
- Heating Available
Community Details
- $2,182 per year Dock Fee
- Association fees include no fees
Ownership History
Purchase Details
Purchase Details
Home Financials for this Owner
Home Financials are based on the most recent Mortgage that was taken out on this home.Purchase Details
Purchase Details
Home Financials for this Owner
Home Financials are based on the most recent Mortgage that was taken out on this home.Purchase Details
Home Financials for this Owner
Home Financials are based on the most recent Mortgage that was taken out on this home.Purchase Details
Home Financials for this Owner
Home Financials are based on the most recent Mortgage that was taken out on this home.Purchase Details
Home Financials for this Owner
Home Financials are based on the most recent Mortgage that was taken out on this home.Purchase Details
Home Financials for this Owner
Home Financials are based on the most recent Mortgage that was taken out on this home.Similar Homes in Phoenix, AZ
Home Values in the Area
Average Home Value in this Area
Purchase History
| Date | Type | Sale Price | Title Company |
|---|---|---|---|
| Quit Claim Deed | -- | None Listed On Document | |
| Warranty Deed | $490,000 | Great American Title Agency | |
| Interfamily Deed Transfer | -- | None Available | |
| Warranty Deed | $330,500 | Fidelity Natl Title Agency I | |
| Quit Claim Deed | -- | First American Title Ins Co | |
| Special Warranty Deed | $218,000 | First American Title Ins Co | |
| Trustee Deed | $241,386 | Accommodation | |
| Warranty Deed | $442,000 | Old Republic Title Agency |
Mortgage History
| Date | Status | Loan Amount | Loan Type |
|---|---|---|---|
| Previous Owner | $445,500 | New Conventional | |
| Previous Owner | $450,300 | New Conventional | |
| Previous Owner | $453,100 | New Conventional | |
| Previous Owner | $320,500 | VA | |
| Previous Owner | $174,400 | Purchase Money Mortgage | |
| Previous Owner | $353,600 | Purchase Money Mortgage | |
| Previous Owner | $288,000 | Unknown | |
| Previous Owner | $34,500 | Stand Alone Second | |
| Closed | $88,400 | No Value Available |
Property History
| Date | Event | Price | Change | Sq Ft Price |
|---|---|---|---|---|
| 03/13/2018 03/13/18 | Sold | $490,000 | -3.7% | $223 / Sq Ft |
| 02/15/2018 02/15/18 | Pending | -- | -- | -- |
| 01/26/2018 01/26/18 | Price Changed | $509,000 | -3.0% | $232 / Sq Ft |
| 01/18/2018 01/18/18 | For Sale | $525,000 | +58.9% | $239 / Sq Ft |
| 07/03/2012 07/03/12 | Sold | $330,500 | -5.5% | $162 / Sq Ft |
| 05/06/2012 05/06/12 | Pending | -- | -- | -- |
| 04/05/2012 04/05/12 | For Sale | $349,900 | +60.5% | $171 / Sq Ft |
| 01/18/2012 01/18/12 | Sold | $218,000 | -3.1% | $107 / Sq Ft |
| 12/29/2011 12/29/11 | Pending | -- | -- | -- |
| 12/27/2011 12/27/11 | Price Changed | $224,900 | -4.7% | $110 / Sq Ft |
| 12/01/2011 12/01/11 | For Sale | $235,900 | -- | $115 / Sq Ft |
Tax History Compared to Growth
Tax History
| Year | Tax Paid | Tax Assessment Tax Assessment Total Assessment is a certain percentage of the fair market value that is determined by local assessors to be the total taxable value of land and additions on the property. | Land | Improvement |
|---|---|---|---|---|
| 2025 | $2,915 | $34,549 | -- | -- |
| 2024 | $2,848 | $32,904 | -- | -- |
| 2023 | $2,848 | $54,580 | $10,910 | $43,670 |
| 2022 | $2,822 | $42,630 | $8,520 | $34,110 |
| 2021 | $2,868 | $40,700 | $8,140 | $32,560 |
| 2020 | $2,770 | $38,020 | $7,600 | $30,420 |
| 2019 | $2,783 | $35,860 | $7,170 | $28,690 |
| 2018 | $2,681 | $33,180 | $6,630 | $26,550 |
| 2017 | $2,685 | $29,100 | $5,820 | $23,280 |
| 2016 | $2,643 | $26,820 | $5,360 | $21,460 |
| 2015 | $2,452 | $25,980 | $5,190 | $20,790 |
Agents Affiliated with this Home
-
alex summer

Seller's Agent in 2018
alex summer
Realty One Group
(480) 205-5267
1 in this area
2 Total Sales
-
Herbert Budwig

Seller Co-Listing Agent in 2018
Herbert Budwig
Realty One Group
(602) 690-0110
4 in this area
37 Total Sales
-
Brandon Vaccaro

Buyer's Agent in 2018
Brandon Vaccaro
Real Broker
(602) 428-7200
6 in this area
53 Total Sales
-
Amy Mirata
A
Seller's Agent in 2012
Amy Mirata
HomeSmart
(602) 828-2828
21 Total Sales
-
Angus McLoone
A
Seller's Agent in 2012
Angus McLoone
Resi Labs Pathway Brokerage, LLC
(602) 499-9522
1 Total Sale
-
J
Buyer's Agent in 2012
Jerry Scheirer
HomeSmart
Map
Source: Arizona Regional Multiple Listing Service (ARMLS)
MLS Number: 4741014
APN: 165-26-110
- 3533 E Turquoise Ave
- 9412 N 33rd Way
- 4040 E Vía Estrella
- 10240 N 34th Place
- 3529 E Cannon Dr
- 10610 N 35th St
- 3128 E Cheryl Dr
- 4041 E Mountain View Rd
- 10235 N 31st St Unit 6
- 3409 E Mercer Ln
- 3702 E Sahuaro Dr
- 3015 E Puget Ave Unit 3
- 9821 N 29th Place
- 10621 N 39th St
- 4108 E Fanfol Dr
- 3740 E Mercer Ln
- 9052 N 29th St
- 4032 E Cannon Dr
- 2818 E Malapai Dr Unit 4
- 3934 E Sahuaro Dr
