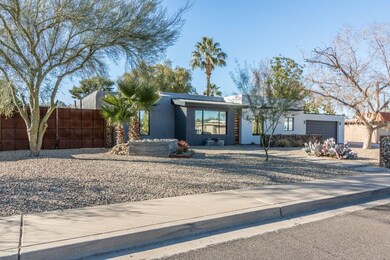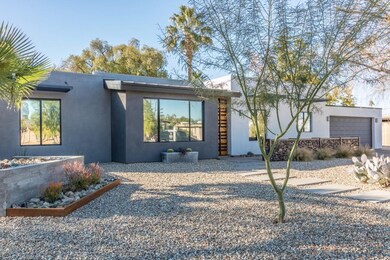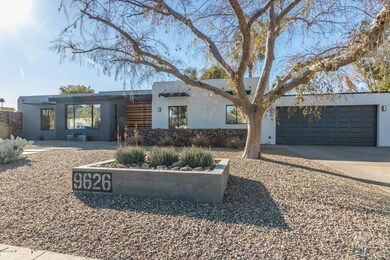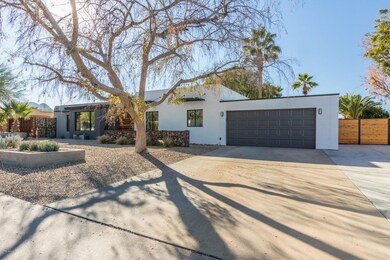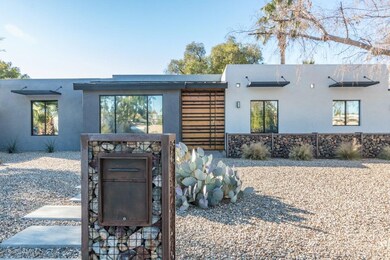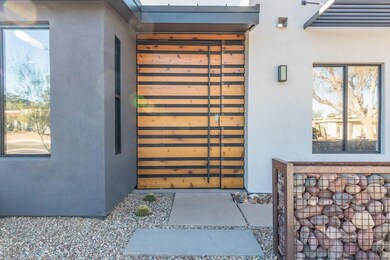
9626 N 35th Place Phoenix, AZ 85028
Paradise Valley NeighborhoodHighlights
- Private Pool
- RV Gated
- Living Room with Fireplace
- Mercury Mine Elementary School Rated A
- Mountain View
- 1-minute walk to Mercury Mine Basin Park
About This Home
As of March 2018Back on market, buyer couldn't perform...come see what you almost missed! BURSTING with PRIDE OF OWNERSHIP is this truly one of a kind, remodeled Phoenix Mountain Preserve home. Nestled near the rolling foothills of Piestewa Peak, this home has so many notable features there are truly too many to list! But what stops the car may just be the curb appeal with architectural accents such as Gabion walls and gates, a custom front door with highly secure gated entry and a completely renovated modern contemporary exterior. Beyond a first look is a complete foam roof replacement and inch thick insulated stucco exterior, raised ceilings, newer roof w/warranty, recently remodeled open kitchen with beautiful granite counter tops, stainless appliances and elegant wainscoting in the dining area. The home also features a recently built, 120 sq. ft. addition currently used as home office complete with built-in cabinetry, dual sided fireplace as well as an absolutely AMAZING backyard that may well define the phrase, (ENTERTAINER'S DELIGHT!), with pebble-tec pool and baja step, built in BBQ with blue tooth sound, sink and double tap Kegerator, covered grass play area, custom-raised garden beds irrigated on timer system, timed exterior lighting, custom, double wide RV gate and the list continues! With four over-sized bedrooms, very nicely updated fixtures & baths, updated floors and endless custom features, this home shouts MOVE IN READY! The Phoenix Mountain Preserve community offers Paradise Valley Schools, miles of endless trails for hiking, biking and sunrise/sunset views, minutes to freeway access and most of the valleys finest amenities. If you're in the real estate market and want a truly special, move in ready home close to the preserve, this mountain preserve home is a rare opportunity! Make an appointment to view today!
Last Agent to Sell the Property
Realty ONE Group License #SA544646000 Listed on: 01/18/2018
Home Details
Home Type
- Single Family
Est. Annual Taxes
- $2,685
Year Built
- Built in 1971
Lot Details
- 9,778 Sq Ft Lot
- Desert faces the front and back of the property
- Block Wall Fence
- Artificial Turf
- Sprinklers on Timer
Parking
- 2 Car Garage
- Garage Door Opener
- RV Gated
Home Design
- Built-Up Roof
- Foam Roof
- Block Exterior
- Stucco
Interior Spaces
- 2,196 Sq Ft Home
- 1-Story Property
- Vaulted Ceiling
- Two Way Fireplace
- Double Pane Windows
- Tinted Windows
- Living Room with Fireplace
- 2 Fireplaces
- Mountain Views
- Security System Owned
Kitchen
- Built-In Microwave
- Kitchen Island
- Granite Countertops
Flooring
- Carpet
- Laminate
- Tile
Bedrooms and Bathrooms
- 4 Bedrooms
- Remodeled Bathroom
- Primary Bathroom is a Full Bathroom
- 2 Bathrooms
- Dual Vanity Sinks in Primary Bathroom
Pool
- Private Pool
- Fence Around Pool
- Diving Board
Outdoor Features
- Covered Patio or Porch
- Outdoor Storage
- Built-In Barbecue
Schools
- Mercury Mine Elementary School
- Shea Middle School
- Shadow Mountain High School
Utilities
- Refrigerated Cooling System
- Heating System Uses Natural Gas
- High Speed Internet
- Cable TV Available
Listing and Financial Details
- Tax Lot 50
- Assessor Parcel Number 165-26-110
Community Details
Overview
- No Home Owners Association
- Association fees include no fees
- Foothill Del Oro Subdivision
Recreation
- Community Playground
- Bike Trail
Ownership History
Purchase Details
Purchase Details
Home Financials for this Owner
Home Financials are based on the most recent Mortgage that was taken out on this home.Purchase Details
Purchase Details
Home Financials for this Owner
Home Financials are based on the most recent Mortgage that was taken out on this home.Purchase Details
Home Financials for this Owner
Home Financials are based on the most recent Mortgage that was taken out on this home.Purchase Details
Home Financials for this Owner
Home Financials are based on the most recent Mortgage that was taken out on this home.Purchase Details
Home Financials for this Owner
Home Financials are based on the most recent Mortgage that was taken out on this home.Purchase Details
Home Financials for this Owner
Home Financials are based on the most recent Mortgage that was taken out on this home.Similar Homes in the area
Home Values in the Area
Average Home Value in this Area
Purchase History
| Date | Type | Sale Price | Title Company |
|---|---|---|---|
| Quit Claim Deed | -- | None Listed On Document | |
| Warranty Deed | $490,000 | Great American Title Agency | |
| Interfamily Deed Transfer | -- | None Available | |
| Warranty Deed | $330,500 | Fidelity Natl Title Agency I | |
| Quit Claim Deed | -- | First American Title Ins Co | |
| Special Warranty Deed | $218,000 | First American Title Ins Co | |
| Trustee Deed | $241,386 | Accommodation | |
| Warranty Deed | $442,000 | Old Republic Title Agency |
Mortgage History
| Date | Status | Loan Amount | Loan Type |
|---|---|---|---|
| Previous Owner | $445,500 | New Conventional | |
| Previous Owner | $450,300 | New Conventional | |
| Previous Owner | $453,100 | New Conventional | |
| Previous Owner | $320,500 | VA | |
| Previous Owner | $174,400 | Purchase Money Mortgage | |
| Previous Owner | $353,600 | Purchase Money Mortgage | |
| Previous Owner | $288,000 | Unknown | |
| Previous Owner | $34,500 | Stand Alone Second | |
| Closed | $88,400 | No Value Available |
Property History
| Date | Event | Price | Change | Sq Ft Price |
|---|---|---|---|---|
| 03/13/2018 03/13/18 | Sold | $490,000 | -3.7% | $223 / Sq Ft |
| 02/15/2018 02/15/18 | Pending | -- | -- | -- |
| 01/26/2018 01/26/18 | Price Changed | $509,000 | -3.0% | $232 / Sq Ft |
| 01/18/2018 01/18/18 | For Sale | $525,000 | +58.9% | $239 / Sq Ft |
| 07/03/2012 07/03/12 | Sold | $330,500 | -5.5% | $162 / Sq Ft |
| 05/06/2012 05/06/12 | Pending | -- | -- | -- |
| 04/05/2012 04/05/12 | For Sale | $349,900 | +60.5% | $171 / Sq Ft |
| 01/18/2012 01/18/12 | Sold | $218,000 | -3.1% | $107 / Sq Ft |
| 12/29/2011 12/29/11 | Pending | -- | -- | -- |
| 12/27/2011 12/27/11 | Price Changed | $224,900 | -4.7% | $110 / Sq Ft |
| 12/01/2011 12/01/11 | For Sale | $235,900 | -- | $115 / Sq Ft |
Tax History Compared to Growth
Tax History
| Year | Tax Paid | Tax Assessment Tax Assessment Total Assessment is a certain percentage of the fair market value that is determined by local assessors to be the total taxable value of land and additions on the property. | Land | Improvement |
|---|---|---|---|---|
| 2025 | $2,915 | $34,549 | -- | -- |
| 2024 | $2,848 | $32,904 | -- | -- |
| 2023 | $2,848 | $54,580 | $10,910 | $43,670 |
| 2022 | $2,822 | $42,630 | $8,520 | $34,110 |
| 2021 | $2,868 | $40,700 | $8,140 | $32,560 |
| 2020 | $2,770 | $38,020 | $7,600 | $30,420 |
| 2019 | $2,783 | $35,860 | $7,170 | $28,690 |
| 2018 | $2,681 | $33,180 | $6,630 | $26,550 |
| 2017 | $2,685 | $29,100 | $5,820 | $23,280 |
| 2016 | $2,643 | $26,820 | $5,360 | $21,460 |
| 2015 | $2,452 | $25,980 | $5,190 | $20,790 |
Agents Affiliated with this Home
-
alex summer

Seller's Agent in 2018
alex summer
Realty One Group
(480) 205-5267
1 in this area
2 Total Sales
-
Herbert Budwig

Seller Co-Listing Agent in 2018
Herbert Budwig
Realty One Group
(602) 690-0110
4 in this area
37 Total Sales
-
Brandon Vaccaro

Buyer's Agent in 2018
Brandon Vaccaro
Real Broker
(602) 428-7200
6 in this area
53 Total Sales
-
Amy Mirata
A
Seller's Agent in 2012
Amy Mirata
HomeSmart
(602) 828-2828
21 Total Sales
-
Angus McLoone
A
Seller's Agent in 2012
Angus McLoone
Resi Labs Pathway Brokerage, LLC
(602) 499-9522
1 Total Sale
-
J
Buyer's Agent in 2012
Jerry Scheirer
HomeSmart
Map
Source: Arizona Regional Multiple Listing Service (ARMLS)
MLS Number: 5710737
APN: 165-26-110
- 3533 E Turquoise Ave
- 9412 N 33rd Way
- 4040 E Vía Estrella
- 10240 N 34th Place
- 3529 E Cannon Dr
- 10610 N 35th St
- 3128 E Cheryl Dr
- 4041 E Mountain View Rd
- 10235 N 31st St Unit 6
- 3409 E Mercer Ln
- 3702 E Sahuaro Dr
- 3015 E Puget Ave Unit 3
- 9821 N 29th Place
- 10621 N 39th St
- 4108 E Fanfol Dr
- 3740 E Mercer Ln
- 9052 N 29th St
- 4032 E Cannon Dr
- 2818 E Malapai Dr Unit 4
- 3934 E Sahuaro Dr

