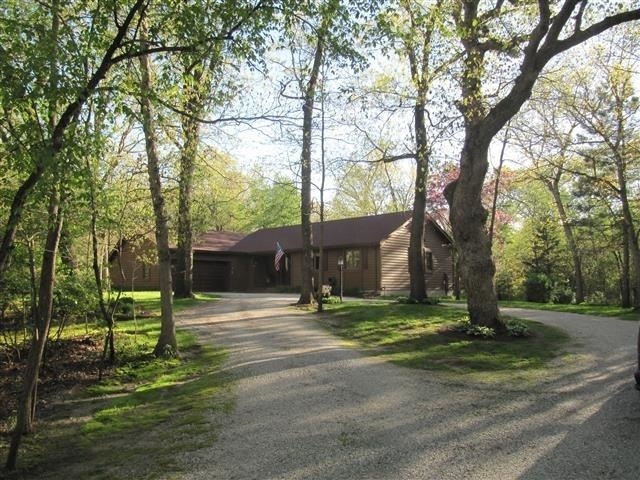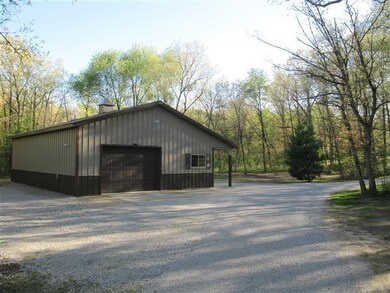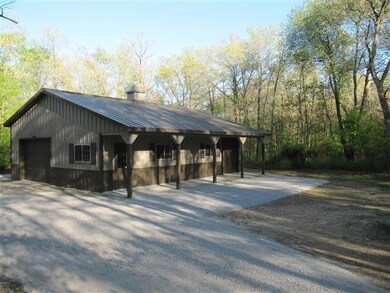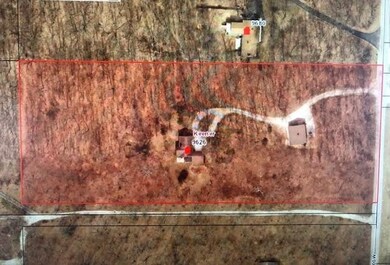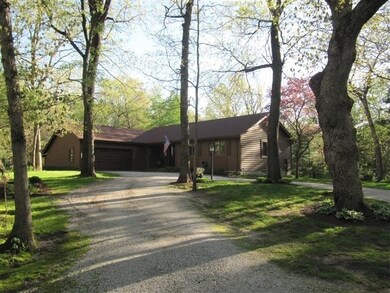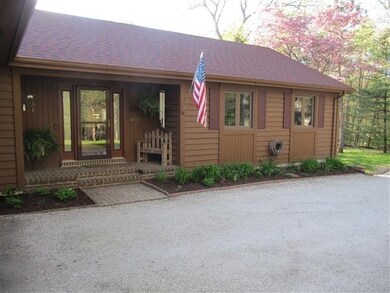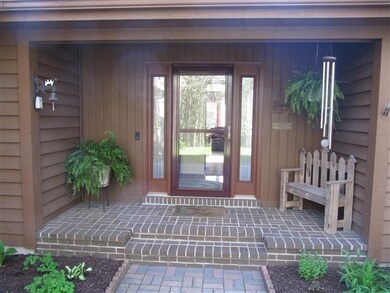
9626 N 900 W Demotte, IN 46310
Keener NeighborhoodEstimated Value: $402,755 - $491,000
Highlights
- 5 Acre Lot
- Ranch Style House
- Sun or Florida Room
- Recreation Room
- Pole Barn
- Covered patio or porch
About This Home
As of August 2019This one is an absolute must see! This immaculate ranch home on a partial basement is nestled on 5 rolling wooded acres! This floor plan boasts an eat in kitchen that offers access to the sunroom & the rear patio for BBQ's. A formal dining area is open to the spacious living room that is home to a floor to ceiling brick fireplace! Bedrooms 2 & 3 share a 3/4 bath, while the master has its own private full bath. Need more space? The possibilities are endless with the semi- finished basement. This area has a 1/2 bath and access to a poured crawl storage space. Have toys? check out the 30 x 40 finished Morton Pole barn with a full length covered porch! With a fully finished interior, floor drains, (2) big doors and a forced air furnace ( all prepped for A/C) .. this is a dream shop! The house has a new roof, new windows, added attic insulation,& so many other updates.. all you need to do is move in! Just 3.5 miles to I65 access. Don't hesitate on this one!
Last Agent to Sell the Property
Countryside Realty License #RB14027366 Listed on: 05/13/2019

Home Details
Home Type
- Single Family
Est. Annual Taxes
- $1,230
Year Built
- Built in 1986
Lot Details
- 5 Acre Lot
Parking
- 2.5 Car Attached Garage
- Garage Door Opener
Home Design
- Ranch Style House
- Brick Exterior Construction
- Cedar Siding
Interior Spaces
- 1,644 Sq Ft Home
- Living Room with Fireplace
- Formal Dining Room
- Recreation Room
- Sun or Florida Room
- Basement
Kitchen
- Portable Gas Range
- Dishwasher
Bedrooms and Bathrooms
- 3 Bedrooms
- En-Suite Primary Bedroom
- Bathroom on Main Level
Laundry
- Laundry Room
- Laundry on main level
- Dryer
- Washer
Outdoor Features
- Covered patio or porch
- Pole Barn
Utilities
- Cooling Available
- Forced Air Heating System
- Heating System Uses Natural Gas
- Well
- Septic System
Community Details
- Net Lease
Listing and Financial Details
- Assessor Parcel Number 371209000040000024
Ownership History
Purchase Details
Home Financials for this Owner
Home Financials are based on the most recent Mortgage that was taken out on this home.Similar Homes in Demotte, IN
Home Values in the Area
Average Home Value in this Area
Purchase History
| Date | Buyer | Sale Price | Title Company |
|---|---|---|---|
| Leslie John M | -- | State Street Title |
Mortgage History
| Date | Status | Borrower | Loan Amount |
|---|---|---|---|
| Open | Leslie John M | $288,063 | |
| Previous Owner | Reese Michael J | $12,500 | |
| Previous Owner | Reese Michael J | $156,000 |
Property History
| Date | Event | Price | Change | Sq Ft Price |
|---|---|---|---|---|
| 08/23/2019 08/23/19 | Sold | $300,000 | 0.0% | $182 / Sq Ft |
| 08/06/2019 08/06/19 | Pending | -- | -- | -- |
| 05/13/2019 05/13/19 | For Sale | $300,000 | -- | $182 / Sq Ft |
Tax History Compared to Growth
Tax History
| Year | Tax Paid | Tax Assessment Tax Assessment Total Assessment is a certain percentage of the fair market value that is determined by local assessors to be the total taxable value of land and additions on the property. | Land | Improvement |
|---|---|---|---|---|
| 2024 | $3,056 | $321,000 | $58,000 | $263,000 |
| 2023 | $2,769 | $299,700 | $58,000 | $241,700 |
| 2022 | $2,846 | $287,600 | $55,500 | $232,100 |
| 2021 | $2,727 | $260,900 | $46,500 | $214,400 |
| 2020 | $2,846 | $252,400 | $46,500 | $205,900 |
| 2019 | $1,295 | $209,200 | $41,500 | $167,700 |
| 2018 | $1,230 | $203,900 | $41,500 | $162,400 |
| 2017 | $1,148 | $199,600 | $41,500 | $158,100 |
| 2016 | $1,123 | $200,000 | $41,500 | $158,500 |
| 2014 | $988 | $206,900 | $41,500 | $165,400 |
Agents Affiliated with this Home
-
Dan Walstra

Seller's Agent in 2019
Dan Walstra
Countryside Realty
(219) 689-0459
137 in this area
276 Total Sales
-
Erica Guelinas
E
Buyer's Agent in 2019
Erica Guelinas
Century 21 Circle
(219) 765-2062
2 in this area
72 Total Sales
Map
Source: Northwest Indiana Association of REALTORS®
MLS Number: GNR454500
APN: 37-12-09-000-040.000-024
- 17 Grande Prairie Ct
- 8350 W State Road 10
- 9449 Chippewah Ct
- 10821 N 900 W
- 10365 Maumee Dr
- 9004 Estates Dr
- 9800 Crestwood Cir
- 8887 24th St SW
- 9398 W 1160 N
- 11584 Lilac St
- 2020 Hickory St SW
- 2004 Hickory St SW
- 407 Kapok St SW
- 406 Kapok St SW
- 8944 N Lilac St
- 6653 Hillside Ln
- 1709 Daisy St SE
- 11546 Georgetown Dr
- 12127 Oakwood Dr
- 16 16th St SE
