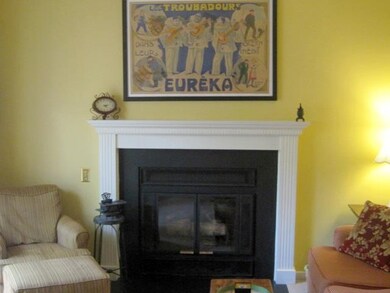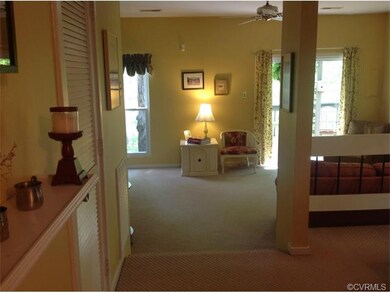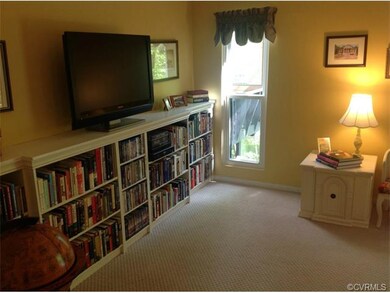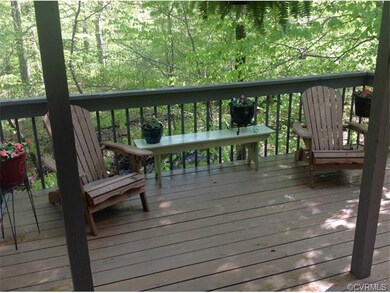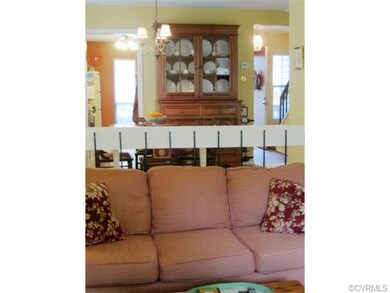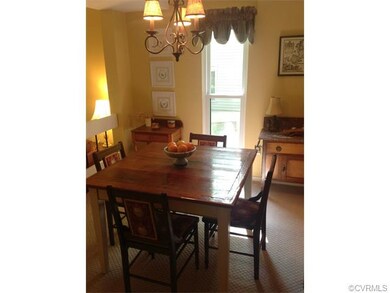
9627 Groundhog Dr Unit 9627 North Chesterfield, VA 23235
Bon Air NeighborhoodEstimated Value: $246,000 - $261,000
Highlights
- Ceramic Tile Flooring
- James River High School Rated A-
- Forced Air Heating and Cooling System
About This Home
As of July 2015UPGRADES! UPGRADES! UPGRADES! UPGRADED ENCHANTER! You MUST see what this beautiful townhome has to offer you! This enchanting townhome is an END UNIT nestled against private woods with a stream behind the property. Owners have installed new windows, new doors, and new carpeting (all installed April 2015). The kitchen has also been recently upgraded with butcher-block counter tops, farm sink, gas range, and flooring. Total of $8K in upgrades! HOA is to install new roof in Spring/Summer 2015. Living room boasts gorgeous wall shelving, a gas fireplace, and sliding glass doors leading onto your own private deck in the woods. Upstairs you will also find a spacious master bedroom with it's own sliding glass doors leading onto your own private balcony overlooking private woods and stream. This two bedroom home is perfect for anyone who is looking for a turn-key property to relax and enjoy what life and nature have to offer! You'll also have access to the community's pool and tennis courts!! A TRUE must see!!!
Last Agent to Sell the Property
Kelly Terry
Long & Foster REALTORS License #0225208870 Listed on: 04/12/2015
Last Buyer's Agent
Tripp Hogg
RAR Training Office License #0225156305
Townhouse Details
Home Type
- Townhome
Est. Annual Taxes
- $1,963
Year Built
- 1981
Lot Details
- 2,614
Home Design
- Shingle Roof
- Composition Roof
Flooring
- Wall to Wall Carpet
- Laminate
- Ceramic Tile
Bedrooms and Bathrooms
- 2 Bedrooms
- 1 Full Bathroom
Additional Features
- Property has 2 Levels
- Forced Air Heating and Cooling System
Listing and Financial Details
- Assessor Parcel Number 751-715-76-90-00000
Ownership History
Purchase Details
Home Financials for this Owner
Home Financials are based on the most recent Mortgage that was taken out on this home.Purchase Details
Home Financials for this Owner
Home Financials are based on the most recent Mortgage that was taken out on this home.Purchase Details
Home Financials for this Owner
Home Financials are based on the most recent Mortgage that was taken out on this home.Purchase Details
Purchase Details
Home Financials for this Owner
Home Financials are based on the most recent Mortgage that was taken out on this home.Purchase Details
Purchase Details
Similar Homes in the area
Home Values in the Area
Average Home Value in this Area
Purchase History
| Date | Buyer | Sale Price | Title Company |
|---|---|---|---|
| Glasco Sandra B | $140,000 | -- | |
| Yount Maria | $153,000 | -- | |
| Harker David N | $95,000 | -- | |
| Vines Eldridge E | $93,000 | -- | |
| Dubois Betty K | $85,500 | -- | |
| Mcdonald John J | $75,000 | -- | |
| Nolte Catherine D | $75,000 | -- |
Mortgage History
| Date | Status | Borrower | Loan Amount |
|---|---|---|---|
| Open | Glasco Sandra B | $90,000 | |
| Previous Owner | Yount Maria M | $140,639 | |
| Previous Owner | Nolte Catherine D | $150,686 | |
| Previous Owner | Nolte Catherine D | $85,405 | |
| Previous Owner | Nolte Catherine D | $83,788 |
Property History
| Date | Event | Price | Change | Sq Ft Price |
|---|---|---|---|---|
| 07/29/2015 07/29/15 | Sold | $140,000 | -7.9% | $111 / Sq Ft |
| 06/09/2015 06/09/15 | Pending | -- | -- | -- |
| 04/12/2015 04/12/15 | For Sale | $152,000 | -- | $121 / Sq Ft |
Tax History Compared to Growth
Tax History
| Year | Tax Paid | Tax Assessment Tax Assessment Total Assessment is a certain percentage of the fair market value that is determined by local assessors to be the total taxable value of land and additions on the property. | Land | Improvement |
|---|---|---|---|---|
| 2025 | $1,963 | $219,700 | $51,000 | $168,700 |
| 2024 | $1,963 | $206,600 | $51,000 | $155,600 |
| 2023 | $1,769 | $194,400 | $49,000 | $145,400 |
| 2022 | $1,612 | $175,200 | $44,000 | $131,200 |
| 2021 | $1,483 | $155,300 | $40,000 | $115,300 |
| 2020 | $1,426 | $150,100 | $39,000 | $111,100 |
| 2019 | $1,389 | $146,200 | $38,000 | $108,200 |
| 2018 | $1,330 | $140,000 | $36,000 | $104,000 |
| 2017 | $1,289 | $134,300 | $34,000 | $100,300 |
| 2016 | $1,233 | $128,400 | $33,000 | $95,400 |
| 2015 | $1,212 | $126,200 | $34,000 | $92,200 |
| 2014 | -- | $120,700 | $32,000 | $88,700 |
Agents Affiliated with this Home
-

Seller's Agent in 2015
Kelly Terry
Long & Foster
-

Buyer's Agent in 2015
Tripp Hogg
RAR Training Office
(804) 382-5022
Map
Source: Central Virginia Regional MLS
MLS Number: 1509973
APN: 751-71-57-69-000-000
- 9511 Groundhog Dr
- 2368 Waters Mill Cir
- 2153 Waters Mill Point
- 2103 Waters Mill Point
- 2901 Williamswood Rd
- 2621 Brookwood Rd
- 2707 Scarsborough Dr
- 10236 Ashburn Rd
- 10220 W Huguenot Rd
- 10300 Thornloe Ct
- 2851 Penrose Dr
- 10118 Bon Air Crest Dr
- 3140 Lake Terrace Ct
- 3104 Lake Shire Ct
- 3110 Lake Shire Ct
- 10401 W Huguenot Rd
- 2340 Burroughs St
- 9911 Oldfield Dr
- 1509 Buford Rd
- 10112 Huntersdell Ln
- 9627 Groundhog Dr
- 9627 Groundhog Dr Unit 9627
- 9625 Groundhog Dr
- 9625 Groundhog Dr
- 9625 Groundhog Dr Unit 9625
- 9623 Groundhog Dr
- 9629 Groundhog Dr
- 9629 Groundhog Dr Unit 9629
- 9621 Groundhog Dr
- 9621 Groundhog Dr Unit 9621
- 9631 Groundhog Dr
- 9619 Groundhog Dr
- 9633 Groundhog Dr
- 9635 Groundhog Dr
- 9635 Groundhog Dr Unit 9635
- 9611 Groundhog Dr
- 9637 Groundhog Dr
- 9639 Groundhog Dr
- 9639 Groundhog Dr
- 9639 Groundhog Dr Unit 9639

