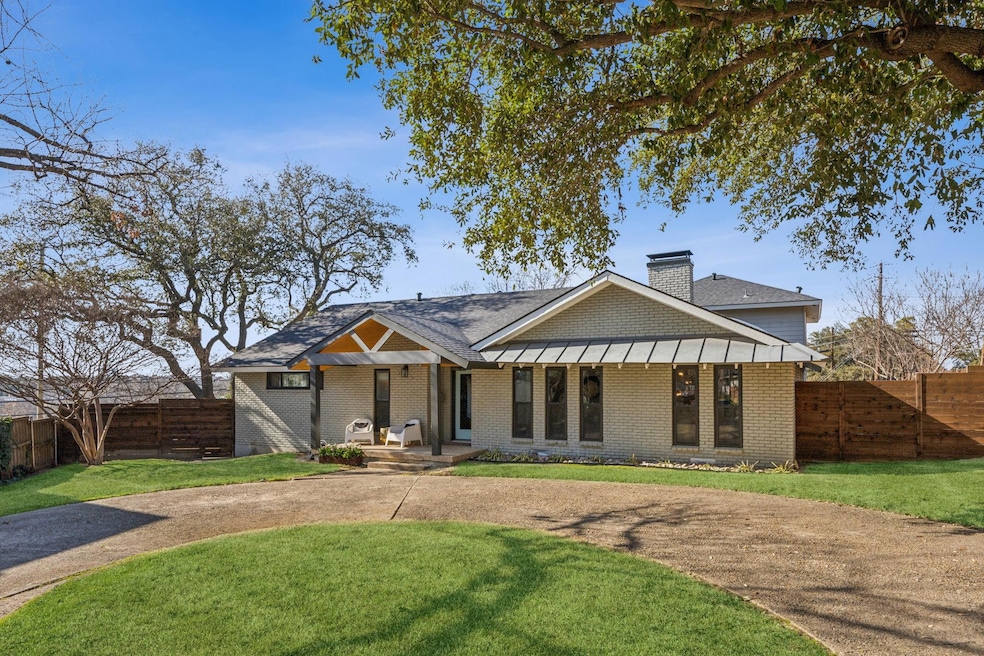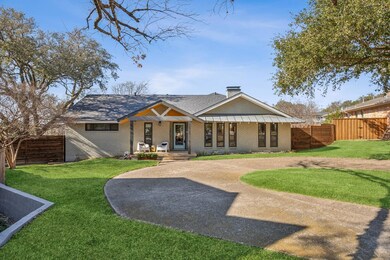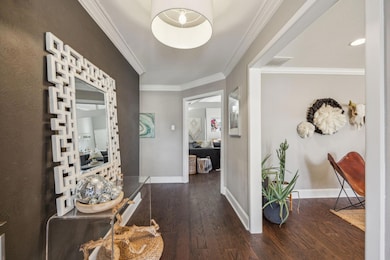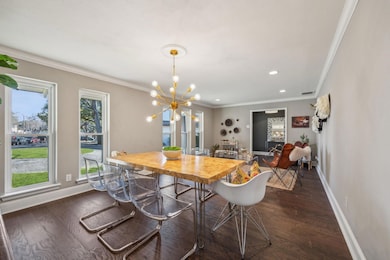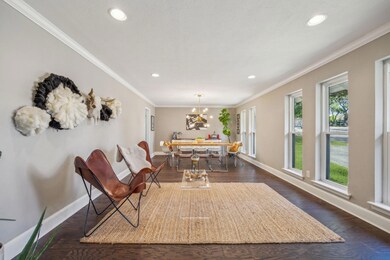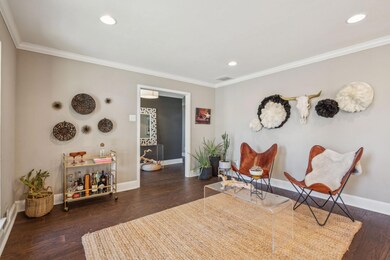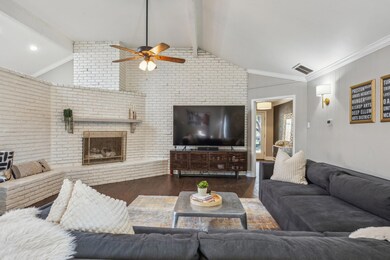
9627 Mossridge Dr Dallas, TX 75238
White Rock Valley NeighborhoodHighlights
- In Ground Pool
- Contemporary Architecture
- Covered patio or porch
- White Rock Elementary School Rated A
- Wood Flooring
- 2 Car Attached Garage
About This Home
As of March 2025Nestled in the coveted White Rock Valley, this stunning Lake Highlands ranch-style home is updated and move in ready. With 4 bedrooms and 3 baths, the spacious layout features soaring vaulted ceilings in the main living area, creating an open, airy feel. Step outside to your private oasis—a large backyard with a sparkling pool, perfect for entertaining. A turfed side yard offers low-maintenance greenery, while mature trees provide shade and tranquility. Located on a private street, this home offers the perfect balance of seclusion and convenience, with top-rated schools, trails, and White Rock Lake just minutes away. Don't miss this rare gem!
Last Agent to Sell the Property
Dave Perry Miller Real Estate Brokerage Phone: 214-572-1400 License #0609373 Listed on: 02/27/2025

Home Details
Home Type
- Single Family
Est. Annual Taxes
- $13,681
Year Built
- Built in 1968
Lot Details
- 5,968 Sq Ft Lot
- Wood Fence
- Landscaped
- Interior Lot
- Few Trees
Parking
- 2 Car Attached Garage
- Lighted Parking
- Rear-Facing Garage
- Side by Side Parking
- Garage Door Opener
- Driveway
Home Design
- Contemporary Architecture
- Brick Exterior Construction
- Pillar, Post or Pier Foundation
- Composition Roof
- Metal Roof
Interior Spaces
- 2,611 Sq Ft Home
- 2-Story Property
- Wood Burning Fireplace
- Fireplace Features Masonry
- Bay Window
- Washer and Electric Dryer Hookup
Kitchen
- Eat-In Kitchen
- Gas Range
- <<microwave>>
- Dishwasher
- Disposal
Flooring
- Wood
- Ceramic Tile
Bedrooms and Bathrooms
- 4 Bedrooms
- 3 Full Bathrooms
Home Security
- Security Lights
- Fire and Smoke Detector
Pool
- In Ground Pool
- Gunite Pool
Outdoor Features
- Covered patio or porch
- Exterior Lighting
Schools
- White Rock Elementary School
- Lake Highlands School
Utilities
- Central Heating and Cooling System
- Heating System Uses Natural Gas
- High Speed Internet
- Cable TV Available
Community Details
- Laurel Valley Subdivision
Listing and Financial Details
- Legal Lot and Block 17 / K8126
- Assessor Parcel Number 00000793348000000
Ownership History
Purchase Details
Home Financials for this Owner
Home Financials are based on the most recent Mortgage that was taken out on this home.Purchase Details
Purchase Details
Home Financials for this Owner
Home Financials are based on the most recent Mortgage that was taken out on this home.Purchase Details
Home Financials for this Owner
Home Financials are based on the most recent Mortgage that was taken out on this home.Similar Homes in Dallas, TX
Home Values in the Area
Average Home Value in this Area
Purchase History
| Date | Type | Sale Price | Title Company |
|---|---|---|---|
| Vendors Lien | -- | Fatco | |
| Warranty Deed | -- | Rtt | |
| Warranty Deed | -- | -- | |
| Warranty Deed | -- | -- |
Mortgage History
| Date | Status | Loan Amount | Loan Type |
|---|---|---|---|
| Open | $548,250 | Credit Line Revolving | |
| Closed | $516,000 | Stand Alone First | |
| Closed | $417,000 | New Conventional | |
| Previous Owner | $198,000 | Credit Line Revolving | |
| Previous Owner | $168,000 | Credit Line Revolving | |
| Previous Owner | $27,000 | Credit Line Revolving | |
| Previous Owner | $121,200 | No Value Available | |
| Previous Owner | $123,500 | No Value Available |
Property History
| Date | Event | Price | Change | Sq Ft Price |
|---|---|---|---|---|
| 03/19/2025 03/19/25 | Sold | -- | -- | -- |
| 03/02/2025 03/02/25 | Pending | -- | -- | -- |
| 02/27/2025 02/27/25 | For Sale | $899,000 | -- | $344 / Sq Ft |
Tax History Compared to Growth
Tax History
| Year | Tax Paid | Tax Assessment Tax Assessment Total Assessment is a certain percentage of the fair market value that is determined by local assessors to be the total taxable value of land and additions on the property. | Land | Improvement |
|---|---|---|---|---|
| 2024 | $13,681 | $824,500 | $360,000 | $464,500 |
| 2023 | $13,681 | $827,250 | $320,000 | $507,250 |
| 2022 | $16,192 | $615,650 | $316,000 | $299,650 |
| 2021 | $15,962 | $574,040 | $260,000 | $314,040 |
| 2020 | $16,193 | $574,040 | $260,000 | $314,040 |
| 2019 | $16,705 | $565,650 | $200,000 | $365,650 |
| 2018 | $15,992 | $565,650 | $200,000 | $365,650 |
| 2017 | $15,491 | $547,910 | $200,000 | $347,910 |
| 2016 | $15,491 | $547,910 | $200,000 | $347,910 |
| 2015 | $8,478 | $533,070 | $160,000 | $373,070 |
| 2014 | $8,478 | $365,460 | $144,000 | $221,460 |
Agents Affiliated with this Home
-
Beth Arnold

Seller's Agent in 2025
Beth Arnold
Dave Perry-Miller
(214) 394-0517
14 in this area
146 Total Sales
-
Wendy Harkness

Buyer's Agent in 2025
Wendy Harkness
Dave Perry-Miller
(214) 522-3838
1 in this area
61 Total Sales
Map
Source: North Texas Real Estate Information Systems (NTREIS)
MLS Number: 20855568
APN: 00000793348000000
- 9628 Mav Ln
- 9620 Mav Ln
- 9408 Dartcrest Dr
- 9340 Charlie Ln
- 9333 Charlie Ln
- 9332 Charlie Ln
- 9514 Still Creek Rd
- 9346 Highedge Cir
- 7080 Silverberry St
- 7177 Copperleaf Dr
- 7112 Amber Grove Ct
- 7044 Silverberry St
- 9444 Estate Ln
- 7340 Skillman St Unit 1106
- 7340 Skillman St Unit 1221
- 7340 Skillman St Unit 107
- 7340 Skillman St Unit 1207
- 7340 Skillman St Unit 1113
- 7340 Skillman St Unit 1109
- 7340 Skillman St Unit 404
