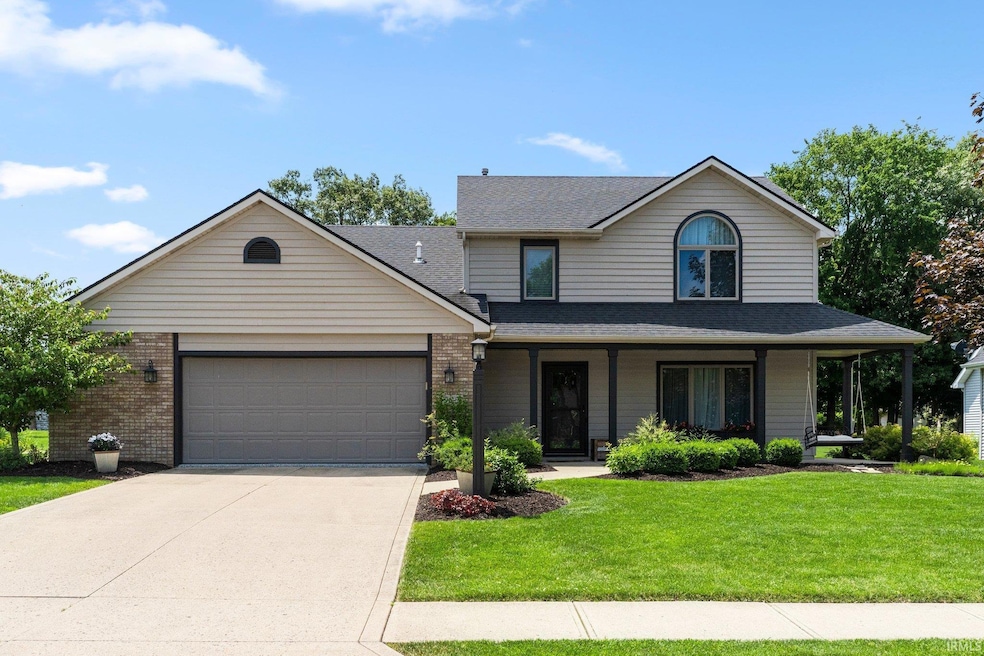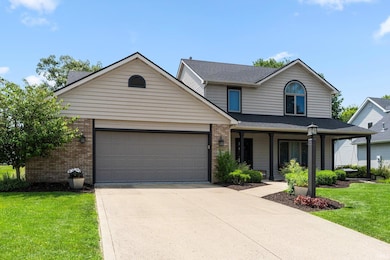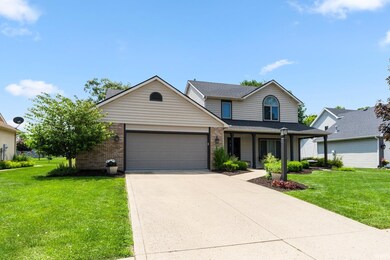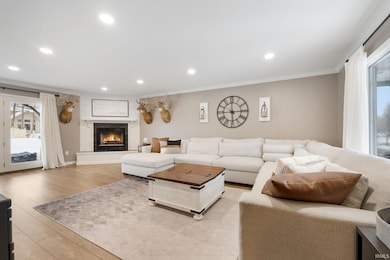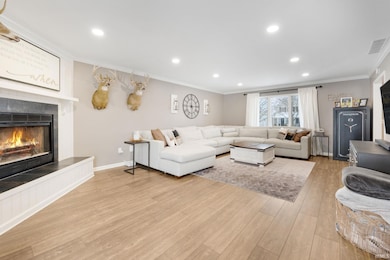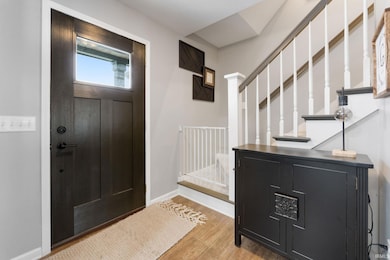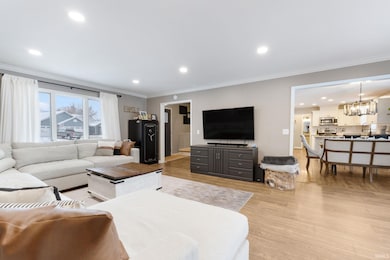
Estimated payment $2,302/month
Highlights
- 2 Car Attached Garage
- Crown Molding
- Entrance Foyer
- Cedarville Elementary School Rated A-
- Walk-In Closet
- En-Suite Primary Bedroom
About This Home
* OPEN HOUSE SUN 6/29 from 1-3pm * Welcome to 9628 Trading Post Road, located in the sought-after Pioneer Village community in Leo. This beautifully maintained 4-bedroom, 2.5-bath home is filled with charm and modern updates, making it truly move-in ready. From the inviting curb appeal with mature landscaping to the thoughtfully refreshed interior, every detail has been considered. Step inside to discover a spacious living room with new luxury vinyl plank flooring (2024) and a custom fieldstone gas-log fireplace, flowing seamlessly into the dining area and a stylish kitchen featuring ample counter and cabinet space, a subway tile backsplash, and plenty of natural light. Recent updates include a roof that’s only 8 years old, HVAC system installed just 6 years ago, newer carpet throughout the home, and freshly painted trim, doors, and walls upstairs. The main-level remodeled laundry room offers added convenience with included washer and dryer, cabinetry, floating shelves, and backyard access. All four bedrooms are upstairs, including a vaulted primary suite with a walk-in closet and private en-suite, as well as three generously sized guest rooms with great closets. Outside, enjoy the stamped concrete patio with pergola, perfect for entertaining, and a freshly epoxy-coated garage floor (July 2024) for a polished touch. Schedule your showing today!
Open House Schedule
-
Sunday, June 29, 20251:00 to 3:00 pm6/29/2025 1:00:00 PM +00:006/29/2025 3:00:00 PM +00:00Add to Calendar
Home Details
Home Type
- Single Family
Est. Annual Taxes
- $2,128
Year Built
- Built in 1995
Lot Details
- 0.26 Acre Lot
- Lot Dimensions are 80x142
- Level Lot
HOA Fees
- $16 Monthly HOA Fees
Parking
- 2 Car Attached Garage
- Garage Door Opener
Home Design
- Brick Exterior Construction
- Slab Foundation
- Vinyl Construction Material
Interior Spaces
- 1,916 Sq Ft Home
- 2-Story Property
- Crown Molding
- Entrance Foyer
- Living Room with Fireplace
- Electric Dryer Hookup
Kitchen
- Laminate Countertops
- Disposal
Bedrooms and Bathrooms
- 4 Bedrooms
- En-Suite Primary Bedroom
- Walk-In Closet
Schools
- Cedarville Elementary School
- Leo Middle School
- Leo High School
Utilities
- Forced Air Heating and Cooling System
- Heating System Uses Gas
- Cable TV Available
Community Details
- Pioneer Village Subdivision
Listing and Financial Details
- Assessor Parcel Number 02-03-21-428-005.000-082
- Seller Concessions Not Offered
Map
Home Values in the Area
Average Home Value in this Area
Tax History
| Year | Tax Paid | Tax Assessment Tax Assessment Total Assessment is a certain percentage of the fair market value that is determined by local assessors to be the total taxable value of land and additions on the property. | Land | Improvement |
|---|---|---|---|---|
| 2024 | $2,128 | $250,300 | $34,200 | $216,100 |
| 2023 | $2,053 | $241,300 | $34,200 | $207,100 |
| 2022 | $1,896 | $222,600 | $34,200 | $188,400 |
| 2021 | $1,562 | $196,500 | $34,200 | $162,300 |
| 2020 | $1,439 | $177,100 | $34,200 | $142,900 |
| 2019 | $1,271 | $165,300 | $34,200 | $131,100 |
| 2018 | $1,338 | $166,000 | $34,200 | $131,800 |
| 2017 | $1,224 | $152,600 | $34,200 | $118,400 |
| 2016 | $1,171 | $148,200 | $34,200 | $114,000 |
| 2014 | $1,168 | $148,700 | $34,200 | $114,500 |
| 2013 | $1,117 | $142,600 | $34,200 | $108,400 |
Property History
| Date | Event | Price | Change | Sq Ft Price |
|---|---|---|---|---|
| 06/27/2025 06/27/25 | For Sale | $380,000 | +15.2% | $198 / Sq Ft |
| 07/26/2022 07/26/22 | Sold | $330,000 | +10.0% | $170 / Sq Ft |
| 06/12/2022 06/12/22 | Pending | -- | -- | -- |
| 06/11/2022 06/11/22 | Price Changed | $299,900 | -9.1% | $155 / Sq Ft |
| 05/29/2022 05/29/22 | For Sale | $330,000 | 0.0% | $170 / Sq Ft |
| 05/05/2022 05/05/22 | Pending | -- | -- | -- |
| 05/01/2022 05/01/22 | Price Changed | $330,000 | +10.0% | $170 / Sq Ft |
| 04/29/2022 04/29/22 | For Sale | $299,900 | -- | $155 / Sq Ft |
Purchase History
| Date | Type | Sale Price | Title Company |
|---|---|---|---|
| Warranty Deed | -- | Fidelity National Title | |
| Warranty Deed | $205,000 | Fidelity Natl Title Co Llc | |
| Warranty Deed | -- | Lawyers Title |
Mortgage History
| Date | Status | Loan Amount | Loan Type |
|---|---|---|---|
| Open | $198,000 | New Conventional | |
| Previous Owner | $183,000 | New Conventional | |
| Previous Owner | $183,000 | New Conventional | |
| Previous Owner | $184,500 | New Conventional | |
| Previous Owner | $116,000 | New Conventional |
Similar Homes in Leo, IN
Source: Indiana Regional MLS
MLS Number: 202524715
APN: 02-03-21-428-005.000-082
- 9820 Gerig Rd
- 13510 Schwartz Rd
- 15114 Lions Passage
- 15304 Wild Meadow Place
- 15170 Annabelle Place Unit 46
- 15329 Laurel Ridge Place
- 15190 Annabelle Place
- 15219 Annabelle Place Unit 73
- 8988 Virgo Run Unit 72
- 8952 Virgo Run Unit 86
- 8991 Virgo Run Unit 71
- 15293 Leo Creek Blvd
- 15332 Annabelle Place
- 8866 Virgo Run Unit 81
- 8661 Leonis Run Unit 118
- 8629 Leonis Run Unit 119
- 15477 Annabelle Place Unit 65
- 12717 Schwartz Rd
- 15493 Annabelle Place Unit 63
- 8601 Leonis Run Unit 121
