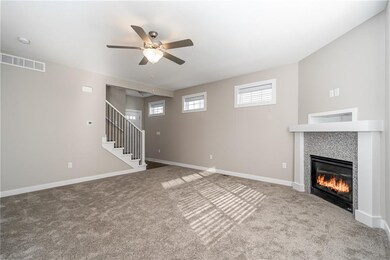
9628 Turnpoint Dr West Des Moines, IA 50266
Highlights
- Pond
- 1 Fireplace
- Forced Air Heating and Cooling System
- Maple Grove Elementary School Rated A
- Tile Flooring
- Family Room
About This Home
As of October 2023EXECUTIVE 2 Story TOWNHOMES...3 bedrooms and 2.5 baths. Kitchens with walk-in pantries + Granite/Marble counters + white cabinets + S/S dishwasher, stove & microwave. Sliding glass doors from dining areas to decks with built in privacy provide extra outdoor living space. Large windows fill rooms with natural light. Never worry about mowing or shoveling again! Instead, spend your free time checking out the walking trails and the stocked pond just steps from your home. Love to golf? We are a par 3 West of Des Moines Golf and Country Club. With a maintenance free home you'll have time to check out all the great restaurants like Barn Town, Jethro’s, and 7 Stone Pizza all walking distance from home. Ask about $1,000 builder paid closing costs with preferred lender! All information obtained from seller and public records.
Townhouse Details
Home Type
- Townhome
Est. Annual Taxes
- $4,002
Year Built
- Built in 2021
Lot Details
- 2,200 Sq Ft Lot
- Irrigation
HOA Fees
- $170 Monthly HOA Fees
Home Design
- Slab Foundation
- Asphalt Shingled Roof
Interior Spaces
- 1,456 Sq Ft Home
- 2-Story Property
- 1 Fireplace
- Family Room
- Dining Area
- Laundry on upper level
Kitchen
- Stove
- <<microwave>>
- Dishwasher
Flooring
- Carpet
- Tile
Bedrooms and Bathrooms
- 3 Bedrooms
Home Security
Parking
- 2 Car Attached Garage
- Driveway
Outdoor Features
- Pond
Utilities
- Forced Air Heating and Cooling System
- Cable TV Available
Listing and Financial Details
- Assessor Parcel Number 1603135021
Community Details
Overview
- HOA Managment Solutions Association, Phone Number (515) 446-2240
- Built by Happe Homes
Recreation
- Snow Removal
Security
- Fire and Smoke Detector
Ownership History
Purchase Details
Home Financials for this Owner
Home Financials are based on the most recent Mortgage that was taken out on this home.Purchase Details
Home Financials for this Owner
Home Financials are based on the most recent Mortgage that was taken out on this home.Similar Homes in the area
Home Values in the Area
Average Home Value in this Area
Purchase History
| Date | Type | Sale Price | Title Company |
|---|---|---|---|
| Warranty Deed | $252,000 | None Listed On Document | |
| Warranty Deed | $225,000 | None Listed On Document |
Mortgage History
| Date | Status | Loan Amount | Loan Type |
|---|---|---|---|
| Previous Owner | $220,825 | FHA | |
| Previous Owner | $220,825 | FHA |
Property History
| Date | Event | Price | Change | Sq Ft Price |
|---|---|---|---|---|
| 10/31/2023 10/31/23 | Sold | $251,860 | -6.7% | $171 / Sq Ft |
| 09/25/2023 09/25/23 | Pending | -- | -- | -- |
| 08/22/2023 08/22/23 | Price Changed | $270,000 | -1.1% | $184 / Sq Ft |
| 07/14/2023 07/14/23 | Price Changed | $273,000 | -0.7% | $186 / Sq Ft |
| 06/26/2023 06/26/23 | Price Changed | $275,000 | -1.1% | $187 / Sq Ft |
| 06/08/2023 06/08/23 | Price Changed | $278,000 | -0.7% | $189 / Sq Ft |
| 06/01/2023 06/01/23 | Price Changed | $280,000 | -1.1% | $190 / Sq Ft |
| 05/26/2023 05/26/23 | For Sale | $283,000 | +25.8% | $192 / Sq Ft |
| 08/18/2021 08/18/21 | Pending | -- | -- | -- |
| 05/28/2021 05/28/21 | Sold | $224,900 | 0.0% | $154 / Sq Ft |
| 02/19/2021 02/19/21 | For Sale | $224,900 | -- | $154 / Sq Ft |
Tax History Compared to Growth
Tax History
| Year | Tax Paid | Tax Assessment Tax Assessment Total Assessment is a certain percentage of the fair market value that is determined by local assessors to be the total taxable value of land and additions on the property. | Land | Improvement |
|---|---|---|---|---|
| 2023 | $4,002 | $250,460 | $45,000 | $205,460 |
| 2022 | $1,130 | $222,650 | $45,000 | $177,650 |
| 2021 | $1,130 | $70,000 | $45,000 | $25,000 |
| 2020 | $4 | $170 | $170 | $0 |
Agents Affiliated with this Home
-
Joel Goetsch

Seller's Agent in 2023
Joel Goetsch
RE/MAX
(515) 240-6183
19 in this area
87 Total Sales
-
Rob Ellerman

Seller Co-Listing Agent in 2023
Rob Ellerman
RE/MAX
(816) 304-4434
18 in this area
5,206 Total Sales
-
Angela Mckenzie

Seller's Agent in 2021
Angela Mckenzie
RE/MAX
(515) 778-6365
49 in this area
599 Total Sales
Map
Source: Des Moines Area Association of REALTORS®
MLS Number: 622508
APN: 16-03-135-021
- 9674 Crowning Dr
- 9742 Turnpoint Dr
- 9680 Crestview Dr
- 9570 Crestview Dr
- 9556 Crestview Dr
- 9529 Capstone Ct
- 9628 Heightsview Dr
- 1155 SE Grant Woods Ct
- 00 Calvin Dr
- 9265 Greenspire Dr Unit 15
- 9266 Lake Dr
- 1660 SE Bell Dr
- 9372 Fairview Dr
- 977 S 95th St
- 993 S 95th St
- 1406 SE Williams Ct
- 856 SE Williams Ct
- 9376 Red Sunset Dr
- 9120 Greenspire Dr Unit 112
- 1313 SE University Ave Unit 206






