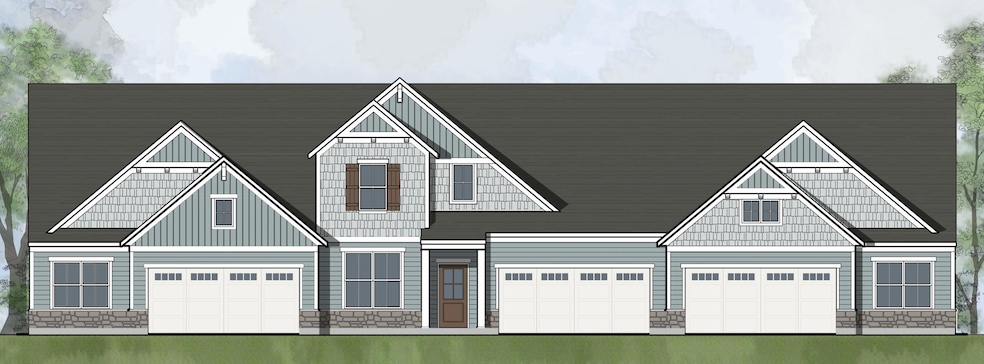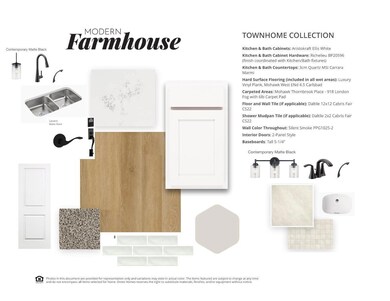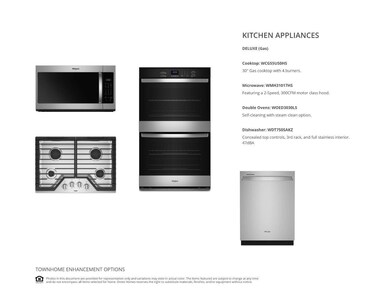
Highlights
- Under Construction
- Open Floorplan
- Corner Lot
- Erpenbeck Elementary School Rated A
- Ranch Style House
- High Ceiling
About This Home
As of October 2024Enjoy first floor, one level living in the gorgeous Drees Homes Calabasas. Zero steps, a 2 car garage, and wide hallways and doorways make this home highly accessible. The Calabasas is a 2 bedroom,
2 bathroom townhome with a private entrance and covered patio. It has an open concept design with features like 9' smooth ceilings, quartz countertops, a large kitchen island, white painted cabinets,
stainless steel appliances, gas cooktop stove, double ovens, and luxury vinyl plank flooring. It's also equipped with DreeSmart technology, which includes a video doorbell, programable thermostat, wireless router, home automation hub, and smart lock. Walk to the highly anticipated Union Promenade Entertainment District. Eat, play and work just steps from your home!
Last Agent to Sell the Property
Drees/Zaring Realty License #199763 Listed on: 04/24/2024
Property Details
Home Type
- Condominium
Year Built
- Built in 2024 | Under Construction
HOA Fees
- $257 Monthly HOA Fees
Parking
- 2 Car Attached Garage
- Front Facing Garage
- Garage Door Opener
- Parking Garage Space
- Parking Lot
Home Design
- Ranch Style House
- Brick Exterior Construction
- Slab Foundation
- Shingle Roof
- Vinyl Siding
- HardiePlank Type
- Cedar
- Stone
Interior Spaces
- 1,396 Sq Ft Home
- Open Floorplan
- Wired For Data
- Crown Molding
- High Ceiling
- Ceiling Fan
- Recessed Lighting
- Vinyl Clad Windows
- Insulated Windows
- Entrance Foyer
- Family Room with entrance to outdoor space
- Family Room
- Dining Room
- Storage
- Neighborhood Views
- Garage Access
Kitchen
- <<doubleOvenToken>>
- Gas Oven
- Gas Cooktop
- <<microwave>>
- Dishwasher
- Stainless Steel Appliances
- Kitchen Island
- Stone Countertops
- Disposal
Flooring
- Carpet
- Ceramic Tile
- Luxury Vinyl Tile
Bedrooms and Bathrooms
- 2 Bedrooms
- En-Suite Primary Bedroom
- En-Suite Bathroom
- Walk-In Closet
- 2 Full Bathrooms
- Dual Vanity Sinks in Primary Bathroom
- Shower Only
- Primary Bathroom includes a Walk-In Shower
Home Security
- Smart Home
- Smart Thermostat
Accessible Home Design
- Accessible Full Bathroom
- Accessible Kitchen
- Accessible Doors
Schools
- Erpenbeck Elementary School
- Ockerman Middle School
- Ryle High School
Utilities
- Central Air
- Heating System Uses Natural Gas
- Cable TV Available
Additional Features
- Covered patio or porch
- Landscaped
Community Details
Overview
- Association fees include association fees, ground maintenance, maintenance structure, management, snow removal, insurance
- Stonegate Property Mgmt Association, Phone Number (859) 534-0900
- Union Promenade Subdivision
- On-Site Maintenance
Recreation
- Snow Removal
Pet Policy
- Dogs and Cats Allowed
Security
- Resident Manager or Management On Site
Similar Homes in the area
Home Values in the Area
Average Home Value in this Area
Property History
| Date | Event | Price | Change | Sq Ft Price |
|---|---|---|---|---|
| 06/24/2025 06/24/25 | For Sale | $338,900 | +1.9% | -- |
| 10/18/2024 10/18/24 | Sold | $332,446 | -1.5% | $238 / Sq Ft |
| 07/14/2024 07/14/24 | Pending | -- | -- | -- |
| 04/24/2024 04/24/24 | For Sale | $337,446 | -- | $242 / Sq Ft |
Tax History Compared to Growth
Agents Affiliated with this Home
-
Andrea Bey

Seller's Agent in 2025
Andrea Bey
Haven Homes Group
(859) 760-4663
6 in this area
23 Total Sales
-
John Heisler
J
Seller's Agent in 2024
John Heisler
Drees/Zaring Realty
(859) 635-0185
184 in this area
627 Total Sales
Map
Source: Northern Kentucky Multiple Listing Service
MLS Number: 622228
- 9640 Venice St
- 9644 Venice St
- 9505 La Croisette St
- 9509 La Croisette St
- 9514 Lacroisette St
- 9526 La Croisette St
- 9513 Old Union Rd
- 1974 Prosperity Ct
- 9733 Cobalt Way
- 1950 Prosperity Ct
- 9070 Braxton Dr
- 2207 Bourbon St
- 2136 Natchez Trace
- 1545 Sweetsong Dr
- 8536 Concerto Ct
- 8524 Concerto Ct
- 1344 Wilshire Ct
- 2115 Natchez Trace
- 8540 Concerto Ct
- 8492 Concerto Ct


