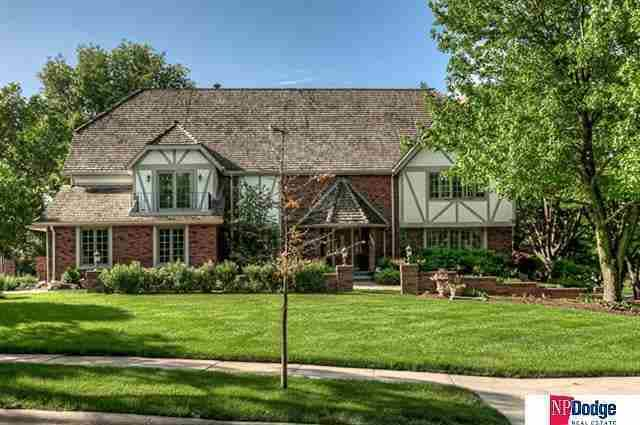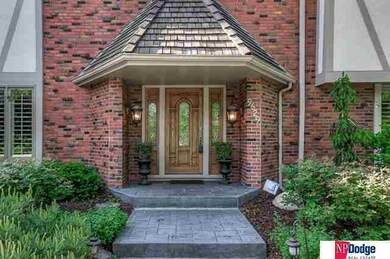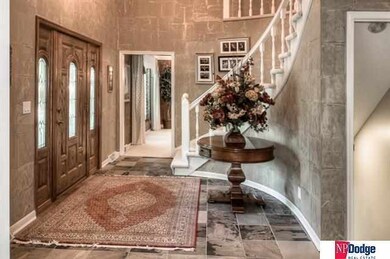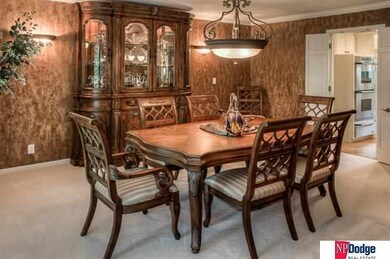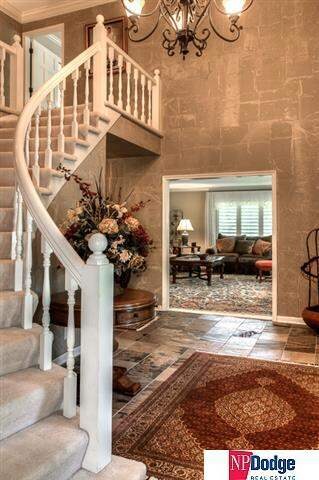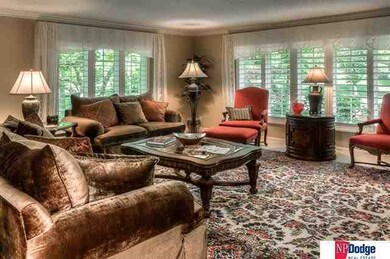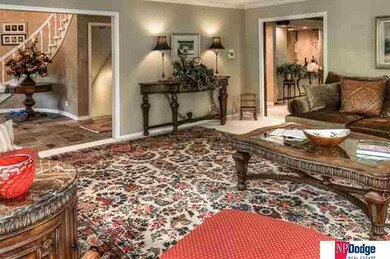
9629 Harney Pkwy S Omaha, NE 68114
Regency NeighborhoodEstimated Value: $1,096,505 - $1,389,000
Highlights
- Spa
- Family Room with Fireplace
- Whirlpool Bathtub
- Deck
- Wood Flooring
- 1-minute walk to Regency Park
About This Home
As of July 2013Stunning home, beautifully maintained overlooking Regency Pkwy and lush landscaping with waterfall. This gorgeous residence is located in one of Omaha's most sought after areas, close to schools, shopping, Lake, and Tennis Club! Updates include state of the art kitchen, unique 4 season Sun Room, spectacular Master Bath with heated floors, HVAC and windows, Trek decking, This home is a "step above the rest." AMA AATLA
Last Agent to Sell the Property
NP Dodge RE Sales Inc 148Dodge Brokerage Phone: 402-689-2380 License #0890568 Listed on: 05/25/2013

Co-Listed By
Jody Fike
NP Dodge RE Sales Inc 148Dodge Brokerage Phone: 402-689-2380 License #0830522
Home Details
Home Type
- Single Family
Est. Annual Taxes
- $13,428
Year Built
- Built in 1972
Lot Details
- Lot Dimensions are 132 x 150
- Property is Fully Fenced
- Corner Lot
- Sprinkler System
HOA Fees
- $54 Monthly HOA Fees
Parking
- 3 Car Attached Garage
Home Design
- Brick Exterior Construction
- Wood Shingle Roof
Interior Spaces
- 2-Story Property
- Wet Bar
- Ceiling height of 9 feet or more
- Ceiling Fan
- Window Treatments
- Two Story Entrance Foyer
- Family Room with Fireplace
- 3 Fireplaces
- Dining Area
- Home Security System
Kitchen
- Oven
- Microwave
- Dishwasher
- Trash Compactor
- Disposal
Flooring
- Wood
- Wall to Wall Carpet
Bedrooms and Bathrooms
- 5 Bedrooms
- Walk-In Closet
- Whirlpool Bathtub
- Spa Bath
Basement
- Walk-Out Basement
- Basement Windows
Outdoor Features
- Spa
- Deck
- Patio
- Exterior Lighting
Schools
- Crestridge Elementary School
- Beveridge Middle School
- Burke High School
Utilities
- Forced Air Heating and Cooling System
- Heating System Uses Gas
- Water Softener
- Cable TV Available
Community Details
- Association fees include pool access, club house, lake, tennis, common area maintenance
- Regency Subdivision
Listing and Financial Details
- Assessor Parcel Number 2114031038
- Tax Block 4
Ownership History
Purchase Details
Home Financials for this Owner
Home Financials are based on the most recent Mortgage that was taken out on this home.Purchase Details
Purchase Details
Similar Homes in the area
Home Values in the Area
Average Home Value in this Area
Purchase History
| Date | Buyer | Sale Price | Title Company |
|---|---|---|---|
| Hansen Brad | $730,000 | Ambassador Title Services | |
| Bushardt Keith G | -- | None Available | |
| Bushart Keith | $670,000 | -- |
Mortgage History
| Date | Status | Borrower | Loan Amount |
|---|---|---|---|
| Open | Hansen Brad | $150,000 | |
| Open | Hansen Brad | $544,945 | |
| Closed | Hansen Brad | $185,000 | |
| Closed | Hansen Brad | $585,000 | |
| Closed | Hansen Brad | $75,000 | |
| Closed | Hansen Brad | $584,000 |
Property History
| Date | Event | Price | Change | Sq Ft Price |
|---|---|---|---|---|
| 07/18/2013 07/18/13 | Sold | $730,000 | -2.7% | $123 / Sq Ft |
| 05/31/2013 05/31/13 | Pending | -- | -- | -- |
| 05/25/2013 05/25/13 | For Sale | $749,950 | -- | $127 / Sq Ft |
Tax History Compared to Growth
Tax History
| Year | Tax Paid | Tax Assessment Tax Assessment Total Assessment is a certain percentage of the fair market value that is determined by local assessors to be the total taxable value of land and additions on the property. | Land | Improvement |
|---|---|---|---|---|
| 2023 | $18,260 | $865,500 | $109,500 | $756,000 |
| 2022 | $14,983 | $701,900 | $109,500 | $592,400 |
| 2021 | $13,599 | $642,500 | $109,500 | $533,000 |
| 2020 | $13,755 | $642,500 | $109,500 | $533,000 |
| 2019 | $14,206 | $661,600 | $109,500 | $552,100 |
| 2018 | $14,226 | $661,600 | $109,500 | $552,100 |
| 2017 | $14,296 | $661,600 | $109,500 | $552,100 |
| 2016 | $15,772 | $735,000 | $107,000 | $628,000 |
| 2015 | $13,517 | $707,000 | $100,000 | $607,000 |
| 2014 | $13,517 | $638,500 | $100,000 | $538,500 |
Agents Affiliated with this Home
-
Sharon Marvin
S
Seller's Agent in 2013
Sharon Marvin
NP Dodge Real Estate Sales, Inc.
(402) 689-2380
1 in this area
19 Total Sales
-
J
Seller Co-Listing Agent in 2013
Jody Fike
NP Dodge Real Estate Sales, Inc.
-
Gary Gernhart

Buyer's Agent in 2013
Gary Gernhart
BHHS Ambassador Real Estate
(402) 880-6056
72 Total Sales
Map
Source: Great Plains Regional MLS
MLS Number: 21309796
APN: 1403-1038-21
- 9468 Jackson Cir
- 9465 Jackson Cir
- 9723 Fieldcrest Dr
- 9826 Harney Pkwy N
- 9918 Harney Pkwy N
- 9911 Devonshire Dr
- 9738 Brentwood Rd
- 9944 Broadmoor Rd
- 9950 Fieldcrest Dr
- 9996 Fieldcrest Dr
- 9530 Davenport St
- 318 N 96th St
- 317 N 96th St
- 9507 Chicago St
- 412 N 96th St
- 9429 Chicago St
- 1148 S 93rd Ave
- 9005 Leavenworth St
- 1146 S 93rd St
- 8910 Farnam Ct
- 9629 Harney Pkwy S
- 9703 Fieldcrest Dr
- 9623 Harney Pkwy S
- 9710 Fieldcrest Dr
- 9705 Fieldcrest Dr
- 9805 Harney Pkwy S
- 9617 Harney Pkwy S
- 9711 Fieldcrest Dr
- 9808 Harney Pkwy S
- 9811 Harney Pkwy S
- 9707 Fieldcrest Dr
- 9611 Harney Pkwy S
- 9817 Harney Pkwy S
- 426 S 96th St
- 9655 Harney Pkwy S
- 9713 Fieldcrest Dr
- 416 S 96th St
- 9709 Fieldcrest Dr
- 506 S 96th St
- 408 S 96th St
