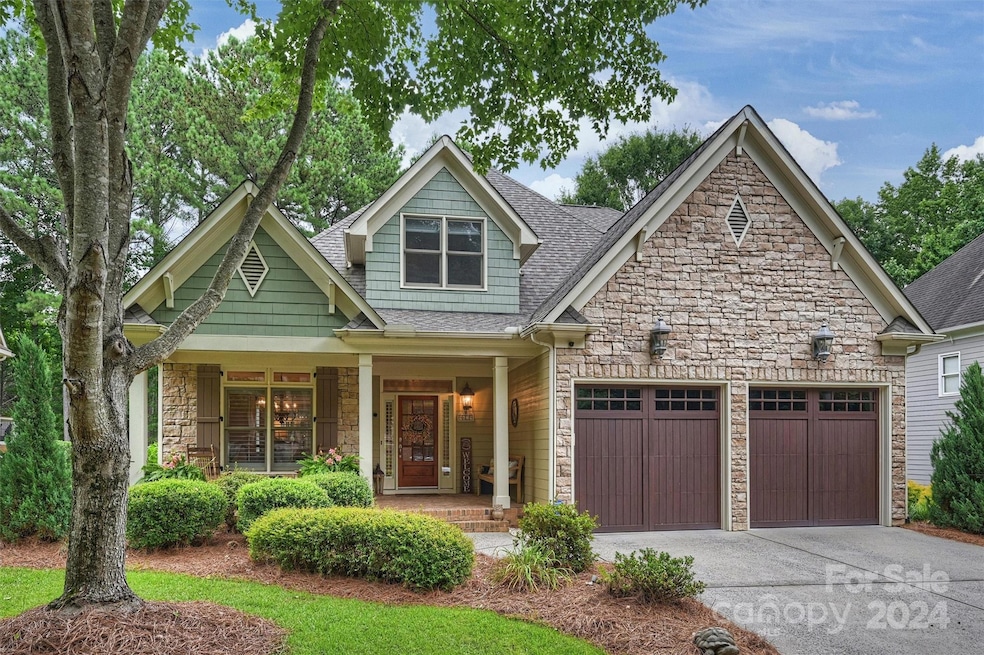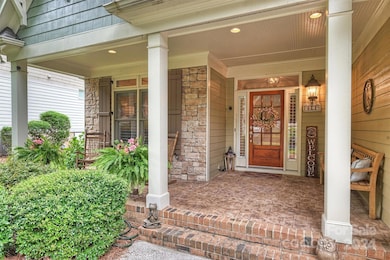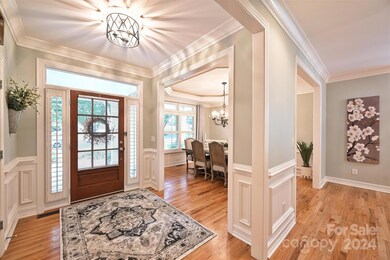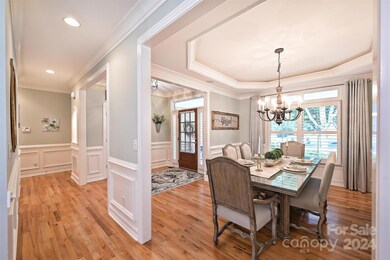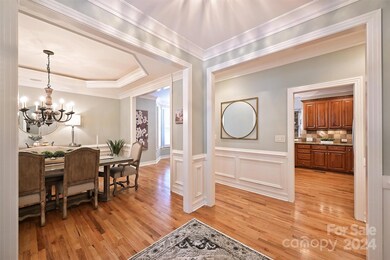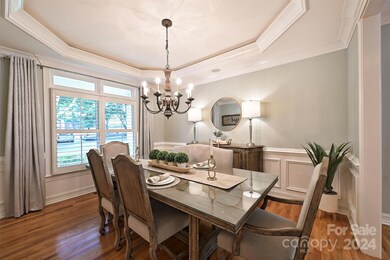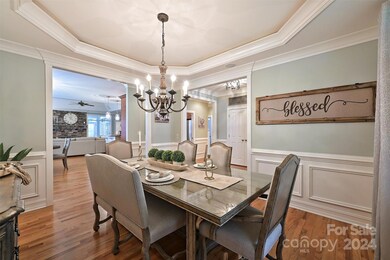
9629 White Hemlock Ln Charlotte, NC 28270
Providence NeighborhoodHighlights
- Open Floorplan
- Wooded Lot
- Wood Flooring
- Providence Spring Elementary Rated A-
- Arts and Crafts Architecture
- Covered patio or porch
About This Home
As of August 2024Immaculate Craftsman style home in the heart of South Charlotte. Oversize covered front porch welcomes you home to an inviting, open floor plan featuring primary + 2 add'l beds on main. Pristine hardwoods. Heavy moldings and wainscoating add elegance and sophistication. Tray ceilings in dining room, living room and primary bedroom. Stacked stone fireplace adds timeless elegance and a focal point to the living room. Warm maple cabinetry throughout, granite counters and tile backsplash in kitchen. Newer paint and carpet. Plantation shutters in dining, living & breakfast area. Natural light filled sunroom opens to relaxing patio and beautifully landscaped, fenced backyard. Huge bonus room, sitting area, bedroom and full bath upstairs - perfect for guests. Walk in attic offers tons of storage. Whole house generator, Roof 2022, sealed crawlspace. Location is ideal; minutes to 485, the Arboretum, Rea Farms, Waverly, Blakeney & Stonecrest. PROPERTY IS UNDER CONTRACT. OPEN HOUSES CANCELLED.
Last Agent to Sell the Property
Helen Adams Realty Brokerage Email: afenno@helenadamsrealty.com License #307641 Listed on: 07/11/2024

Home Details
Home Type
- Single Family
Est. Annual Taxes
- $5,339
Year Built
- Built in 2004
Lot Details
- Lot Dimensions are 68x184x87x181
- Cul-De-Sac
- Back Yard Fenced
- Level Lot
- Wooded Lot
- Property is zoned R3
Parking
- 2 Car Attached Garage
- Driveway
Home Design
- Arts and Crafts Architecture
- Radon Mitigation System
- Stone Veneer
Interior Spaces
- 1.5-Story Property
- Open Floorplan
- Wet Bar
- Ceiling Fan
- French Doors
- Entrance Foyer
- Great Room with Fireplace
- Crawl Space
- Laundry Room
Kitchen
- Breakfast Bar
- Built-In Oven
- Electric Oven
- Gas Cooktop
- Microwave
- Plumbed For Ice Maker
- Dishwasher
- Disposal
Flooring
- Wood
- Tile
Bedrooms and Bathrooms
- Walk-In Closet
- 3 Full Bathrooms
- Garden Bath
Outdoor Features
- Covered patio or porch
Schools
- Providence Spring Elementary School
- Crestdale Middle School
- Providence High School
Utilities
- Forced Air Zoned Heating and Cooling System
- Heating System Uses Natural Gas
- Power Generator
- Gas Water Heater
- Cable TV Available
Community Details
- Hemlock Pines Subdivision
Listing and Financial Details
- Assessor Parcel Number 231-151-65
Ownership History
Purchase Details
Home Financials for this Owner
Home Financials are based on the most recent Mortgage that was taken out on this home.Purchase Details
Home Financials for this Owner
Home Financials are based on the most recent Mortgage that was taken out on this home.Purchase Details
Purchase Details
Purchase Details
Home Financials for this Owner
Home Financials are based on the most recent Mortgage that was taken out on this home.Purchase Details
Home Financials for this Owner
Home Financials are based on the most recent Mortgage that was taken out on this home.Similar Homes in the area
Home Values in the Area
Average Home Value in this Area
Purchase History
| Date | Type | Sale Price | Title Company |
|---|---|---|---|
| Warranty Deed | $865,000 | None Listed On Document | |
| Warranty Deed | $495,000 | None Available | |
| Warranty Deed | $470,000 | Master Title Agency Llc | |
| Interfamily Deed Transfer | -- | -- | |
| Warranty Deed | $445,000 | -- | |
| Warranty Deed | $90,000 | -- |
Mortgage History
| Date | Status | Loan Amount | Loan Type |
|---|---|---|---|
| Open | $692,000 | New Conventional | |
| Previous Owner | $132,000 | New Conventional | |
| Previous Owner | $150,000 | Credit Line Revolving | |
| Previous Owner | $200,000 | New Conventional | |
| Previous Owner | $245,000 | Purchase Money Mortgage | |
| Previous Owner | $200,000 | Credit Line Revolving | |
| Previous Owner | $358,400 | Construction |
Property History
| Date | Event | Price | Change | Sq Ft Price |
|---|---|---|---|---|
| 08/13/2024 08/13/24 | Sold | $865,000 | +4.8% | $280 / Sq Ft |
| 07/11/2024 07/11/24 | For Sale | $825,000 | +66.7% | $267 / Sq Ft |
| 12/31/2019 12/31/19 | Sold | $495,000 | +1.0% | $161 / Sq Ft |
| 11/27/2019 11/27/19 | Pending | -- | -- | -- |
| 11/18/2019 11/18/19 | For Sale | $490,000 | 0.0% | $159 / Sq Ft |
| 11/01/2019 11/01/19 | Pending | -- | -- | -- |
| 10/30/2019 10/30/19 | For Sale | $490,000 | -- | $159 / Sq Ft |
Tax History Compared to Growth
Tax History
| Year | Tax Paid | Tax Assessment Tax Assessment Total Assessment is a certain percentage of the fair market value that is determined by local assessors to be the total taxable value of land and additions on the property. | Land | Improvement |
|---|---|---|---|---|
| 2023 | $5,339 | $708,900 | $125,000 | $583,900 |
| 2022 | $4,508 | $454,100 | $85,000 | $369,100 |
| 2021 | $4,497 | $454,100 | $85,000 | $369,100 |
| 2020 | $4,489 | $450,500 | $85,000 | $365,500 |
| 2019 | $4,439 | $450,500 | $85,000 | $365,500 |
| 2018 | $5,241 | $393,900 | $79,200 | $314,700 |
| 2017 | $5,162 | $393,900 | $79,200 | $314,700 |
| 2016 | $5,152 | $393,900 | $79,200 | $314,700 |
| 2015 | $5,141 | $393,900 | $79,200 | $314,700 |
| 2014 | $5,370 | $413,300 | $72,000 | $341,300 |
Agents Affiliated with this Home
-
Anna Fenno

Seller's Agent in 2024
Anna Fenno
Helen Adams Realty
(704) 236-7168
16 in this area
87 Total Sales
-
Scott Hosey

Buyer's Agent in 2024
Scott Hosey
Trade & Tryon Realty
(828) 712-3966
1 in this area
74 Total Sales
-
Brandon Boyd

Seller's Agent in 2019
Brandon Boyd
Helen Adams Realty
(704) 661-2195
3 in this area
75 Total Sales
Map
Source: Canopy MLS (Canopy Realtor® Association)
MLS Number: 4155233
APN: 231-151-65
- 5051 Carillon Way
- 5017 Celeste Ct
- 9520 Squirrel Hollow Ln
- 5016 Celeste Ct
- 3306 Nancy Creek Rd
- 10405 Lady Grace Ln
- 5633 Open Book Ln
- 10527 Breamore Dr
- 3327 Lakeside Dr
- 3415 Lakeside Dr
- 5704 Heirloom Crossing Ct
- 5723 Heirloom Crossing Ct
- 3314 Lakeside Dr
- 5711 Heirloom Crossing Ct
- 10315 Providence Church Ln
- 4716 Heatherton Place
- 9930 Karras Commons Way
- 10624 Knox Ave
- 6119 Bittersweet Ln
- 4856 Grier Farm Ln
