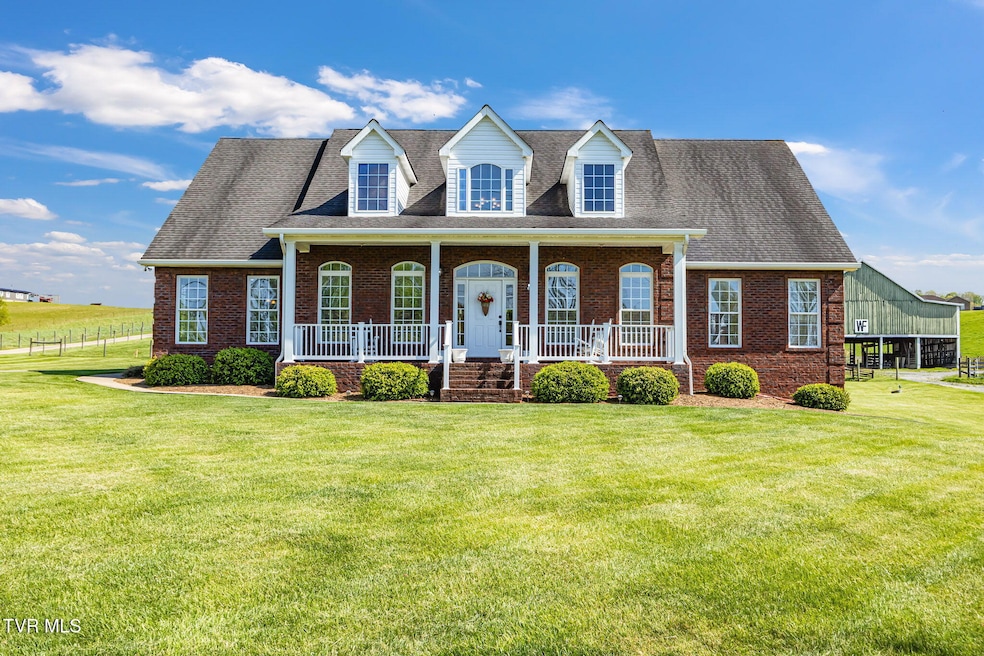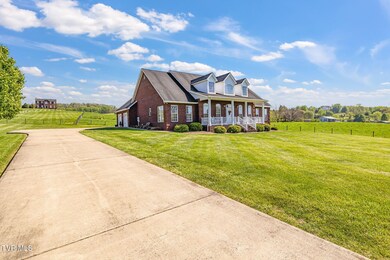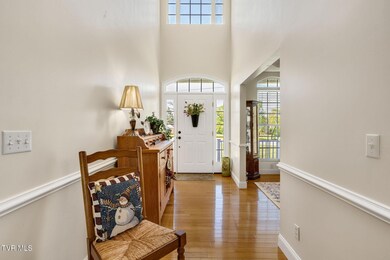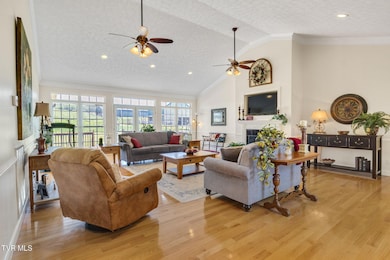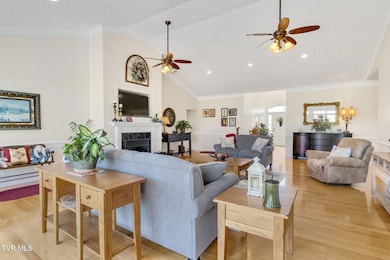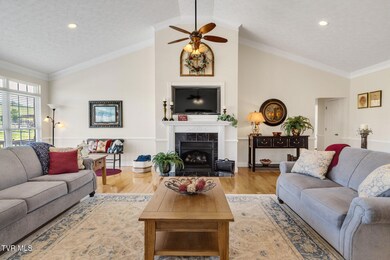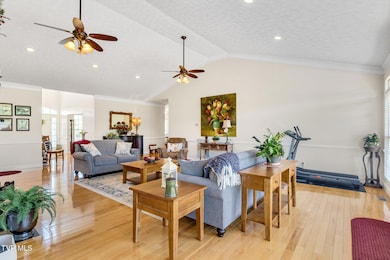
963 Beaver Creek Rd Bluff City, TN 37618
Estimated payment $1,811/month
Highlights
- Traditional Architecture
- Bonus Room
- Breakfast Room
- Wood Flooring
- No HOA
- Rear Porch
About This Home
Auction Property: List price may not reflect final sales price. List price is starting bid and non-reflective of value. Auction Ends June 11th at 3 PM. Are you searching for a move in ready farm in Bluff City TN? Look no further than these 4 offerings that are being sold at auction. This property offers a stunning brick home, a fully operational cattle farm and 2 small building lots totaling in +/-24.21 acres. Purchase 1 or multiple lots to get your desired acreage! Deed restrictions do apply. See bidder packet for more information. This is known as OFFERING #1. This beautiful brick home features 3 bedrooms, 2.5 baths and 2,908 sq ft of finished space. The foyer welcomes you with high ceilings and tons of natural light. The living room provides such a peaceful view of the rolling fields behind you. The kitchen features a breakfast nook and has stainless appliances and beautiful stone ceramic countertops. The primary suite is a spa like oasis with a standalone shower, soaking jetted tub and his and her walk in closets. Enjoy one level living with the dining room, 2 additional bedrooms, laundry and additional full and half baths completing the main floor. Upstairs provides a large bonus room great for so many uses. The home has a full 2,570 sq ft unfinished basement with garage door access. This offering comprises of +/- 0.96 acres The location can't be beat, just minutes from Boone lake, Bristol Motor Speedway and convenient to shopping, restaurants and more. A home inspection has been completed.
Listing Agent
United Country Blue Ridge Land & Auction License #350819 Listed on: 04/29/2025
Home Details
Home Type
- Single Family
Est. Annual Taxes
- $1,790
Year Built
- Built in 2006
Lot Details
- 0.96 Acre Lot
- Lot Dimensions are 258 x 170 x 258 x 173
- Level Lot
- Property is in good condition
- Property is zoned A1
Parking
- 2 Car Garage
Home Design
- Traditional Architecture
- Brick Exterior Construction
- Block Foundation
- Shingle Roof
Interior Spaces
- 2,908 Sq Ft Home
- 1.5-Story Property
- Gas Log Fireplace
- Living Room with Fireplace
- Breakfast Room
- Bonus Room
Kitchen
- Range<<rangeHoodToken>>
- <<microwave>>
- Dishwasher
- Kitchen Island
Flooring
- Wood
- Carpet
- Ceramic Tile
Bedrooms and Bathrooms
- 3 Bedrooms
- Soaking Tub
Laundry
- Dryer
- Washer
Unfinished Basement
- Walk-Out Basement
- Block Basement Construction
Outdoor Features
- Patio
- Rear Porch
Schools
- Bluff City Elementary School
- Sullivan East Middle School
- Sullivan East High School
Utilities
- Cooling Available
- Heating System Uses Propane
- Heat Pump System
- Septic Tank
Community Details
- No Home Owners Association
Listing and Financial Details
- Auction
- Assessor Parcel Number 081n A 012.20
Map
Home Values in the Area
Average Home Value in this Area
Tax History
| Year | Tax Paid | Tax Assessment Tax Assessment Total Assessment is a certain percentage of the fair market value that is determined by local assessors to be the total taxable value of land and additions on the property. | Land | Improvement |
|---|---|---|---|---|
| 2024 | $1,790 | $71,725 | $5,450 | $66,275 |
| 2023 | $1,726 | $71,725 | $5,450 | $66,275 |
| 2022 | $1,726 | $71,725 | $5,450 | $66,275 |
| 2021 | $1,726 | $71,725 | $5,450 | $66,275 |
| 2020 | $1,702 | $71,725 | $5,450 | $66,275 |
| 2019 | $1,702 | $66,225 | $5,450 | $60,775 |
| 2018 | $1,689 | $66,225 | $5,450 | $60,775 |
| 2017 | $1,689 | $66,225 | $5,450 | $60,775 |
| 2016 | $1,876 | $72,825 | $5,450 | $67,375 |
| 2014 | $1,678 | $72,801 | $0 | $0 |
Property History
| Date | Event | Price | Change | Sq Ft Price |
|---|---|---|---|---|
| 06/12/2025 06/12/25 | Pending | -- | -- | -- |
| 06/12/2025 06/12/25 | Pending | -- | -- | -- |
| 04/29/2025 04/29/25 | For Sale | $300,000 | -- | $103 / Sq Ft |
| 04/29/2025 04/29/25 | For Sale | -- | -- | -- |
Similar Homes in Bluff City, TN
Source: Tennessee/Virginia Regional MLS
MLS Number: 9979475
APN: 081N-A-012.20
- 975 Beaver Creek Rd
- 969 Beaver Creek Rd
- 134 Yarrow Dr
- 2009 Fox Meadows Cir
- 991 Borage Dr
- 2006 Fox Meadows Cir
- 995 Borage Dr
- 2003 Fox Meadows Cir
- 129 Violet Ln
- 2000 Fox Meadows Cir
- 1914 Fox Meadows Cir
- 1911 Fox Meadows Cir
- 988 Borage Dr
- 992 Borage Dr
- 1908 Fox Meadows Cir
- 1905 Fox Meadows Cir
- 1819 Fox Meadows Cir
- 1813 Fox Meadows Cir
- 1807 Fox Meadows Cir
- 1723 Fox Meadows Cir
