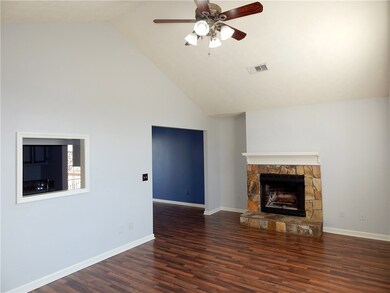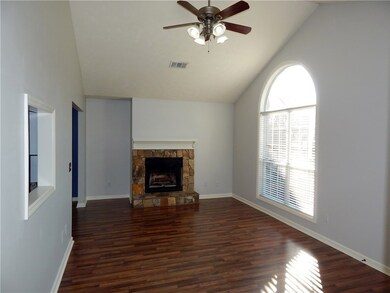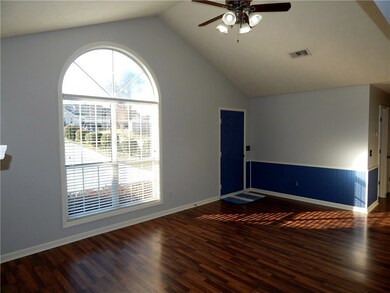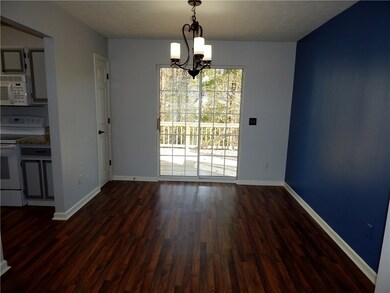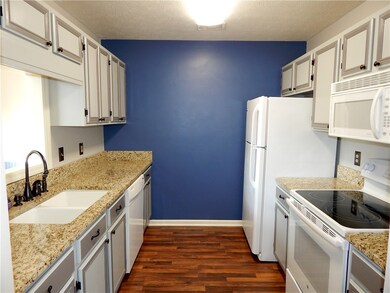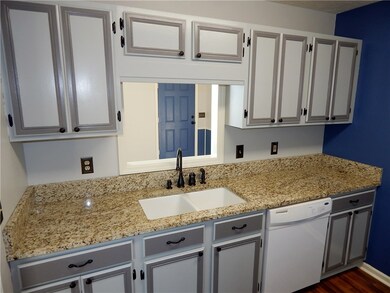
963 Birch Ct Auburn, AL 36830
Highlights
- Updated Kitchen
- Deck
- Attic
- Auburn Junior High School Rated A
- Engineered Wood Flooring
- No HOA
About This Home
As of May 2017Cute Cottage on a Cul-de-sac in the heart of Auburn! This move-in ready charmer boasts laminate and ceramic tile flooring (no carpet here), oil-rubbed bronze hardware & fixtures, and 2-inch blinds throughout. A stone hearth wood-burning fireplace takes center stage in the vaulted Great Room. Granite counter tops & updated appliances in the kitchen. Check out the awesome back deck, which overlooks a huge privacy-fenced backyard. A full size exterior door below leads to a spacious, wired & floored workshop & crawl space. Low maintenance vinyl siding exterior. Super convenient location! Call today before this one gets away!
Last Agent to Sell the Property
RE/MAX PROFESSIONAL PARTNERS License #97218 Listed on: 03/23/2017

Last Buyer's Agent
JANA JAGER
ROOTS REAL ESTATE INVESTMENT & DEVELOPMENT License #105061
Home Details
Home Type
- Single Family
Est. Annual Taxes
- $1,322
Year Built
- Built in 1993
Lot Details
- 0.28 Acre Lot
- Lot Dimensions are 25.2' x 202.4'
- Cul-De-Sac
- Privacy Fence
- Back Yard Fenced
Home Design
- Vinyl Siding
Interior Spaces
- 1,202 Sq Ft Home
- 1-Story Property
- Ceiling Fan
- Wood Burning Fireplace
- Self Contained Fireplace Unit Or Insert
- Window Treatments
- Formal Dining Room
- Attic
Kitchen
- Updated Kitchen
- Oven
- Electric Range
- Stove
- Microwave
- Dishwasher
- Disposal
Flooring
- Engineered Wood
- Ceramic Tile
Bedrooms and Bathrooms
- 3 Bedrooms
- 2 Full Bathrooms
- Garden Bath
Laundry
- Dryer
- Washer
Basement
- Partial Basement
- Exterior Basement Entry
- Crawl Space
Outdoor Features
- Deck
- Separate Outdoor Workshop
- Outdoor Storage
- Front Porch
- Stoop
Schools
- Auburn Early Education/Ogletree Elementary And Middle School
Utilities
- Central Air
- Heat Pump System
- Cable TV Available
Community Details
- No Home Owners Association
- Cottage Subdivision
Listing and Financial Details
- Assessor Parcel Number 09-09-29-1-000-226.000
Ownership History
Purchase Details
Home Financials for this Owner
Home Financials are based on the most recent Mortgage that was taken out on this home.Purchase Details
Similar Homes in Auburn, AL
Home Values in the Area
Average Home Value in this Area
Purchase History
| Date | Type | Sale Price | Title Company |
|---|---|---|---|
| Grant Deed | $143,900 | -- | |
| Warranty Deed | -- | -- |
Property History
| Date | Event | Price | Change | Sq Ft Price |
|---|---|---|---|---|
| 07/25/2025 07/25/25 | Price Changed | $302,999 | -1.6% | $242 / Sq Ft |
| 06/27/2025 06/27/25 | For Sale | $308,000 | +114.0% | $246 / Sq Ft |
| 05/05/2017 05/05/17 | Sold | $143,900 | 0.0% | $120 / Sq Ft |
| 04/05/2017 04/05/17 | Pending | -- | -- | -- |
| 03/23/2017 03/23/17 | For Sale | $143,900 | -- | $120 / Sq Ft |
Tax History Compared to Growth
Tax History
| Year | Tax Paid | Tax Assessment Tax Assessment Total Assessment is a certain percentage of the fair market value that is determined by local assessors to be the total taxable value of land and additions on the property. | Land | Improvement |
|---|---|---|---|---|
| 2024 | $1,049 | $20,408 | $5,800 | $14,608 |
| 2023 | $1,049 | $20,408 | $5,800 | $14,608 |
| 2022 | $1,018 | $19,847 | $5,800 | $14,047 |
| 2021 | $825 | $16,255 | $4,800 | $11,455 |
| 2020 | $825 | $16,255 | $4,800 | $11,455 |
| 2019 | $825 | $16,255 | $4,800 | $11,455 |
| 2018 | $709 | $14,120 | $0 | $0 |
| 2015 | $1,425 | $26,380 | $0 | $0 |
| 2014 | $1,425 | $26,380 | $0 | $0 |
Agents Affiliated with this Home
-
James Pescia
J
Seller's Agent in 2025
James Pescia
New Stone Realty, LLC
(334) 759-0662
7 Total Sales
-
Kami B. Scarborough

Seller Co-Listing Agent in 2025
Kami B. Scarborough
New Stone Realty, LLC
(334) 657-4372
52 Total Sales
-
Angelyn McCoy

Seller's Agent in 2017
Angelyn McCoy
RE/MAX
(334) 703-5371
76 Total Sales
-
J
Buyer's Agent in 2017
JANA JAGER
ROOTS REAL ESTATE INVESTMENT & DEVELOPMENT
-
BRANDON KOHN
B
Buyer Co-Listing Agent in 2017
BRANDON KOHN
BERKSHIRE HATHAWAY HOMESERVICES
(706) 333-1088
68 Total Sales
Map
Source: Lee County Association of REALTORS®
MLS Number: 119022
APN: 09-09-29-1-000-226.000
- 524 Thorpe St
- 630 Apache St
- 733 Queens Way
- 1016 E Magnolia Ave
- 611 Burke Place
- 217 Ivy Ln
- 283 Ivy Ln
- 102 N Ryan St
- 650 Dekalb St Unit 4302
- 650 Dekalb St Unit 2213
- 650 Dekalb St Unit 1130
- 215 S Brookwood Dr
- 227 N Debardeleben St
- 222 Green St
- 427 Harper Ave Unit 16
- 805 Harvard Dr Unit 7B
- 501 Harris Ave
- 953 Tisdale Cir
- 1412 Joanna Ct
- 158 Alice Cir

