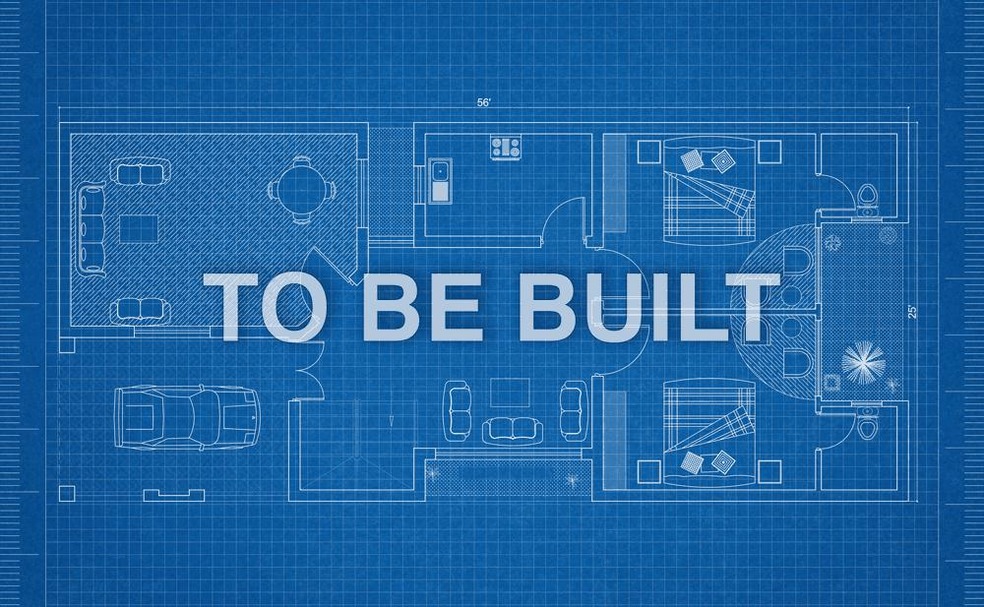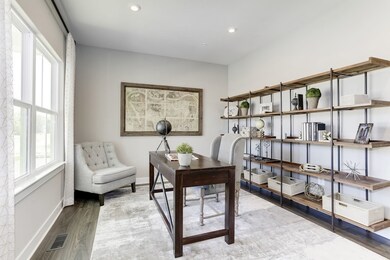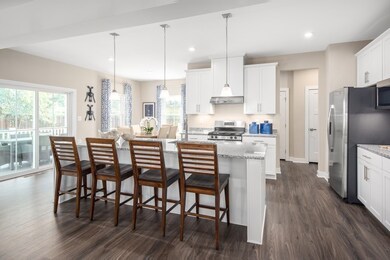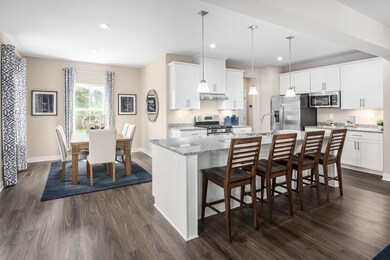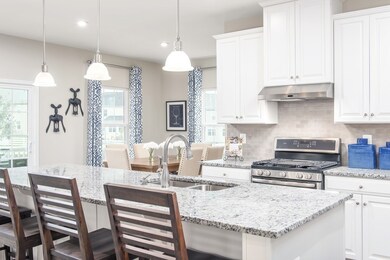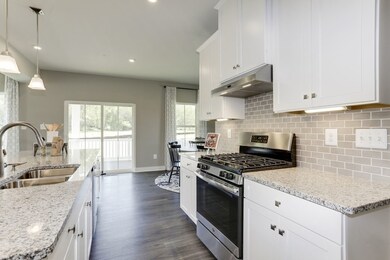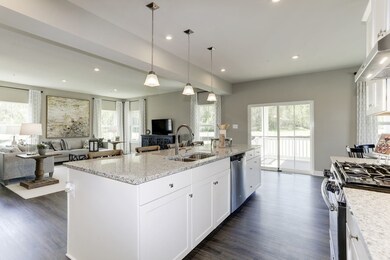
963 Fancher Ln Joelton, TN 37080
Estimated Value: $499,515 - $513,000
Highlights
- Wooded Lot
- Walk-In Closet
- Patio
- 3 Car Attached Garage
- Air Filtration System
- Smart Appliances
About This Home
As of July 2021This Columbia Floorplan has Brick Exterior with three care garage, full front porch and back patio. First floor has open floorplan with hard surface flooring throughout, fireplace and a spacious kitchen island. Four Bedrooms Upstairs including owners suite with oversized walk-in closet.
Last Agent to Sell the Property
HVH Realty, LLC Brokerage Phone: 6159970818 License #335973 Listed on: 12/10/2020
Home Details
Home Type
- Single Family
Est. Annual Taxes
- $2,850
Year Built
- Built in 2021
Lot Details
- 8,712
HOA Fees
- $50 Monthly HOA Fees
Parking
- 3 Car Attached Garage
- Garage Door Opener
- Driveway
Home Design
- Brick Exterior Construction
- Shingle Roof
- Vinyl Siding
Interior Spaces
- 2,423 Sq Ft Home
- Property has 2 Levels
- ENERGY STAR Qualified Windows
- Crawl Space
Kitchen
- Microwave
- Dishwasher
- Smart Appliances
- ENERGY STAR Qualified Appliances
- Disposal
Flooring
- Carpet
- Laminate
- Tile
Bedrooms and Bathrooms
- 4 Bedrooms
- Walk-In Closet
Home Security
- Smart Thermostat
- Fire and Smoke Detector
Schools
- Joelton Elementary School
- Haynes Middle School
- Whites Creek Comp High School
Utilities
- Air Filtration System
- Central Heating
Additional Features
- No or Low VOC Paint or Finish
- Patio
- Wooded Lot
Community Details
- $960 One-Time Secondary Association Fee
- Association fees include ground maintenance, trash
- The Falls Subdivision
Listing and Financial Details
- Tax Lot 28
- Assessor Parcel Number 015130A02800CO
Ownership History
Purchase Details
Home Financials for this Owner
Home Financials are based on the most recent Mortgage that was taken out on this home.Purchase Details
Similar Homes in Joelton, TN
Home Values in the Area
Average Home Value in this Area
Purchase History
| Date | Buyer | Sale Price | Title Company |
|---|---|---|---|
| Katafias Gabriella N | $421,855 | Settlement Svcs Of Nashville | |
| Nvr Inc | $225,000 | Settlement Svcs Of Nashville |
Mortgage History
| Date | Status | Borrower | Loan Amount |
|---|---|---|---|
| Open | Katafias Gabriella N | $337,484 |
Property History
| Date | Event | Price | Change | Sq Ft Price |
|---|---|---|---|---|
| 07/20/2021 07/20/21 | Sold | $421,855 | 0.0% | $174 / Sq Ft |
| 07/09/2021 07/09/21 | Pending | -- | -- | -- |
| 06/29/2021 06/29/21 | For Sale | $421,855 | -- | $174 / Sq Ft |
Tax History Compared to Growth
Tax History
| Year | Tax Paid | Tax Assessment Tax Assessment Total Assessment is a certain percentage of the fair market value that is determined by local assessors to be the total taxable value of land and additions on the property. | Land | Improvement |
|---|---|---|---|---|
| 2024 | $2,647 | $90,600 | $18,750 | $71,850 |
| 2023 | $2,647 | $90,600 | $18,750 | $71,850 |
| 2022 | $3,432 | $90,600 | $18,750 | $71,850 |
| 2021 | $1,615 | $18,750 | $18,750 | $0 |
| 2020 | $568 | $15,000 | $15,000 | $0 |
Agents Affiliated with this Home
-
Samantha Vaughn

Seller's Agent in 2021
Samantha Vaughn
HVH Realty, LLC
55 in this area
202 Total Sales
-
Tonya Willard

Buyer's Agent in 2021
Tonya Willard
SimpliHOM
(931) 273-4807
1 in this area
102 Total Sales
Map
Source: Realtracs
MLS Number: 2271363
APN: 015-13-0A-028-00
- 0 Twin Falls Dr
- 913 Fancher Ln
- 3059 Morgan Rd
- 7181 Bidwell Rd
- 408 Jordan Leigh Ct
- 3828 Old Clarksville Pike
- 7125 Bidwell Rd
- 3831 Old Clarksville Pike
- 0 Whites Creek Pike
- 2986 Claylick Rd
- 5145 Creasy Dr
- 6126 Clarksville Pike
- 6110 Clarksville Pike
- 4955 Rawlings Rd
- 6435 Old Clarksville Pike
- 2812 Union Hill Rd
- 7695 Wilkinson Rd
- 6031 Clarksville Pike
- 6728 Clarksville Pike
- 2670 Morgan Rd
