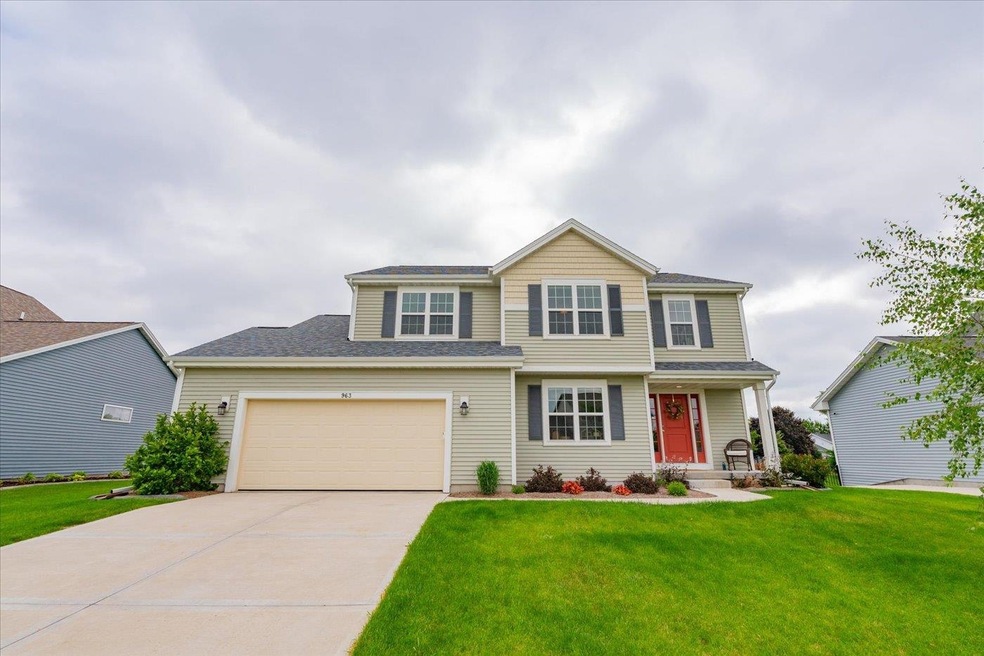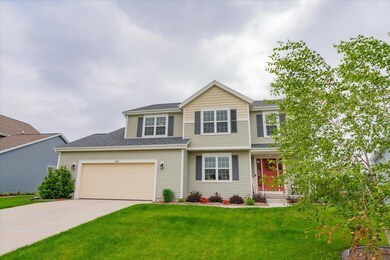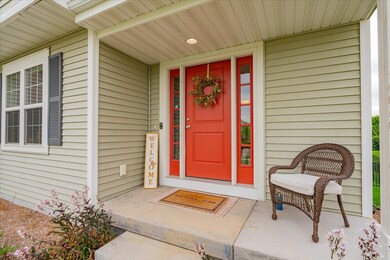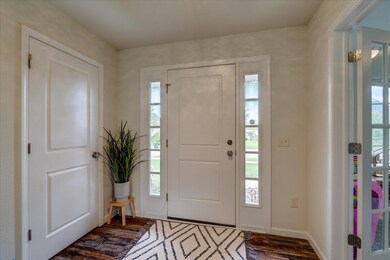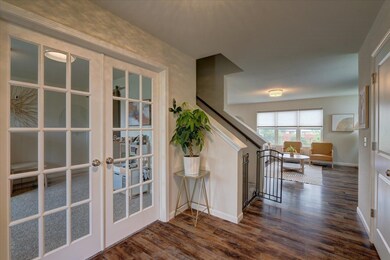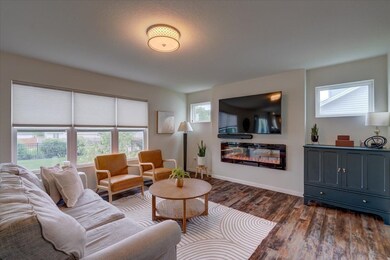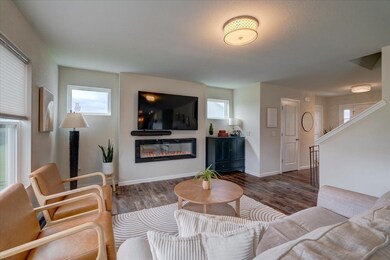
963 Griffin Way Deforest, WI 53532
Highlights
- Open Floorplan
- National Green Building Certification (NAHB)
- Deck
- ENERGY STAR Certified Homes
- Craftsman Architecture
- Recreation Room
About This Home
As of August 2024ALRIGHT STOP .. COLLABORATE AND LISTEN ..this house is back with a brand new invention.. This craftsman is spectacular and has been meticulously cared for. Emphasizing endless amounts of storage/closets with 2 walk in closets in the primary. The flex room has limitless possibilities and she is classy with glass French doors and a sliding barn door. The yard is fenced and ready for entertaining and backyard fires all summer. The flow of open concept from living room, dining room to the kitchen is a dream. The Kitchen features granite countertops, stainless steel appliances, an island, and a sizable pantry. With this home you could easily host every holiday and have a bedroom for everyone.Stair slide included for extra fun. I know you are thinking will it ever stop... I don't know?
Home Details
Home Type
- Single Family
Est. Annual Taxes
- $9,031
Year Built
- Built in 2018
Lot Details
- 8,712 Sq Ft Lot
- Fenced Yard
- Level Lot
Home Design
- Craftsman Architecture
- Brick Exterior Construction
- Poured Concrete
- Vinyl Siding
- Low Volatile Organic Compounds (VOC) Products or Finishes
Interior Spaces
- 2-Story Property
- Open Floorplan
- Whole House Fan
- Electric Fireplace
- Low Emissivity Windows
- Great Room
- Den
- Recreation Room
- Bonus Room
- Wood Flooring
Kitchen
- Oven or Range
- Microwave
- Dishwasher
- ENERGY STAR Qualified Appliances
- Kitchen Island
- Disposal
Bedrooms and Bathrooms
- 4 Bedrooms
- Walk-In Closet
- Primary Bathroom is a Full Bathroom
- Bathtub
- Walk-in Shower
Laundry
- Dryer
- Washer
Finished Basement
- Basement Fills Entire Space Under The House
- Basement Ceilings are 8 Feet High
- Sump Pump
- Stubbed For A Bathroom
- Basement Windows
Parking
- 2 Car Attached Garage
- Garage Door Opener
- Driveway Level
Eco-Friendly Details
- National Green Building Certification (NAHB)
- ENERGY STAR Certified Homes
Outdoor Features
- Deck
Schools
- Yahara Elementary School
- Deforest Middle School
- Deforest High School
Utilities
- Forced Air Cooling System
- Water Softener
- High Speed Internet
- Internet Available
- Cable TV Available
Community Details
- Built by Tim O'Brien Homes
- Park Crossing Subdivision
Ownership History
Purchase Details
Home Financials for this Owner
Home Financials are based on the most recent Mortgage that was taken out on this home.Purchase Details
Home Financials for this Owner
Home Financials are based on the most recent Mortgage that was taken out on this home.Purchase Details
Home Financials for this Owner
Home Financials are based on the most recent Mortgage that was taken out on this home.Similar Homes in the area
Home Values in the Area
Average Home Value in this Area
Purchase History
| Date | Type | Sale Price | Title Company |
|---|---|---|---|
| Warranty Deed | $524,900 | None Listed On Document | |
| Warranty Deed | $389,400 | None Available | |
| Deed | $75,900 | -- |
Mortgage History
| Date | Status | Loan Amount | Loan Type |
|---|---|---|---|
| Open | $468,464 | New Conventional | |
| Previous Owner | $94,000 | Credit Line Revolving | |
| Previous Owner | $387,925 | New Conventional | |
| Previous Owner | $28,000 | New Conventional | |
| Previous Owner | $365,254 | New Conventional | |
| Previous Owner | $369,900 | New Conventional | |
| Previous Owner | $249,900 | Commercial |
Property History
| Date | Event | Price | Change | Sq Ft Price |
|---|---|---|---|---|
| 08/07/2024 08/07/24 | Sold | $524,900 | 0.0% | $158 / Sq Ft |
| 06/20/2024 06/20/24 | For Sale | $524,900 | 0.0% | $158 / Sq Ft |
| 06/20/2024 06/20/24 | Price Changed | $524,900 | 0.0% | $158 / Sq Ft |
| 06/06/2024 06/06/24 | Off Market | $524,900 | -- | -- |
| 06/05/2024 06/05/24 | For Sale | $514,900 | +32.2% | $155 / Sq Ft |
| 09/21/2018 09/21/18 | Sold | $389,400 | +12.9% | $170 / Sq Ft |
| 07/09/2018 07/09/18 | Pending | -- | -- | -- |
| 05/22/2018 05/22/18 | For Sale | $344,900 | -11.4% | $150 / Sq Ft |
| 05/07/2018 05/07/18 | Off Market | $389,400 | -- | -- |
Tax History Compared to Growth
Tax History
| Year | Tax Paid | Tax Assessment Tax Assessment Total Assessment is a certain percentage of the fair market value that is determined by local assessors to be the total taxable value of land and additions on the property. | Land | Improvement |
|---|---|---|---|---|
| 2024 | $8,986 | $559,300 | $81,400 | $477,900 |
| 2023 | $9,031 | $533,300 | $81,400 | $451,900 |
| 2021 | $8,549 | $419,500 | $78,200 | $341,300 |
| 2020 | $8,075 | $380,400 | $78,200 | $302,200 |
| 2019 | $8,012 | $380,400 | $78,200 | $302,200 |
| 2018 | $0 | $0 | $0 | $0 |
Agents Affiliated with this Home
-
R3bel Real Estat Group
R
Seller's Agent in 2024
R3bel Real Estat Group
Century 21 Affiliated
(608) 665-2060
8 in this area
68 Total Sales
-
Robert Anderson
R
Buyer's Agent in 2024
Robert Anderson
Strata Real Estate
(608) 310-7570
2 in this area
31 Total Sales
-

Seller's Agent in 2018
Hannah Milbradt
South Central Non-Member
-
Jon Birschbach

Buyer's Agent in 2018
Jon Birschbach
The Birschbach Team
(608) 444-9449
1 in this area
161 Total Sales
Map
Source: South Central Wisconsin Multiple Listing Service
MLS Number: 1978928
APN: 0909-241-6576-1
- 106 Crooked Tree Cir
- 837 Valley Dr
- 500 Prairieview Ct
- 528 W Mohawk Trail
- 516 Old Indian Trail
- 400 Old Indian Trail
- 309 Acker Pkwy
- 408 Iroquois Ct
- 4084 Eagle Mound Pass
- 4054 Great Bridge Dr
- 517 Brule Pkwy
- 505 Lynnbrook Dr
- 512 Lynnbrook Ct
- 7802 Bluestem Trail
- 7794 Bluestem Trail
- 7792 Bluestem Trail
- 7786 Bluestem Trail
- 7757 Bulrush Cir
- 7711 Stonecrop Way
- 7709 Stonecrop Way
