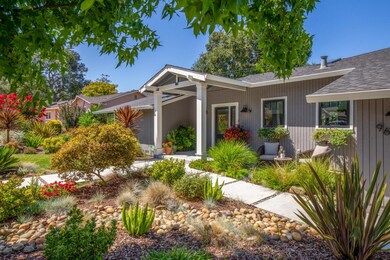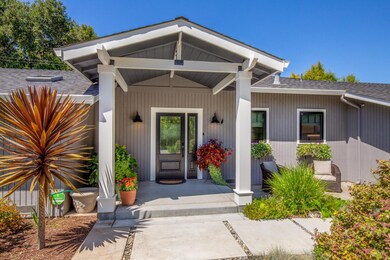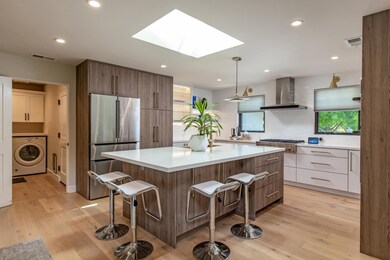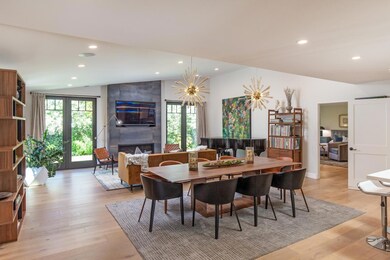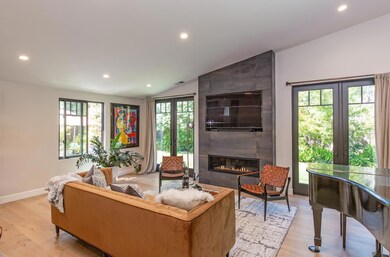
963 Highlands Cir Los Altos, CA 94024
South Los Altos NeighborhoodEstimated Value: $4,042,000 - $4,736,260
Highlights
- Primary Bedroom Suite
- Wood Flooring
- Wine Refrigerator
- Montclaire Elementary School Rated A
- High Ceiling
- Balcony
About This Home
As of October 2023This turn-key Highlands home is brimming with designer style, and centers around a fabulous great room encompassing the luxe eat-in kitchen, open dining room, and expansive living room. Wide plank oak floors extend throughout the home and connect living spaces scaled for both entertaining, and comfortable everyday living. The upscale kitchen features a huge center island, top-of-the-line appliances, and modern cabinetry, and you can prepare meals and simultaneously entertain your guests sitting in the dining room, fireside living room, or just outside the double French doors to the yard. Just off the great room, the palatial primary suite offers outdoor access, a wall of built-ins, vaulted ceilings, and a stylish en suite. And on the other side of the home are three quiet bedrooms, one with its own bath. Outside, mature trees create a private oasis to enjoy with a large concrete patio, water feature, and stretch of level lawn. Just steps to Montclaire Elementary and Park!
Last Agent to Sell the Property
Intero Real Estate Services License #01234450 Listed on: 09/07/2023

Home Details
Home Type
- Single Family
Est. Annual Taxes
- $49,743
Year Built
- Built in 1958
Lot Details
- 10,772 Sq Ft Lot
- Back Yard Fenced
- Zoning described as R110
Parking
- 2 Car Garage
- Off-Street Parking
Home Design
- Composition Roof
- Concrete Perimeter Foundation
Interior Spaces
- 2,150 Sq Ft Home
- 1-Story Property
- High Ceiling
- Skylights in Kitchen
- Gas Fireplace
- Formal Entry
- Living Room with Fireplace
- Combination Dining and Living Room
Kitchen
- Breakfast Bar
- Built-In Oven
- Gas Cooktop
- Range Hood
- Dishwasher
- Wine Refrigerator
- Kitchen Island
Flooring
- Wood
- Tile
Bedrooms and Bathrooms
- 4 Bedrooms
- Primary Bedroom Suite
- 3 Full Bathrooms
- Dual Sinks
- Bathtub with Shower
- Walk-in Shower
Laundry
- Laundry Room
- Washer and Dryer
Outdoor Features
- Balcony
- Shed
Utilities
- Forced Air Heating and Cooling System
Listing and Financial Details
- Assessor Parcel Number 342-11-039
Ownership History
Purchase Details
Home Financials for this Owner
Home Financials are based on the most recent Mortgage that was taken out on this home.Purchase Details
Purchase Details
Purchase Details
Purchase Details
Similar Homes in Los Altos, CA
Home Values in the Area
Average Home Value in this Area
Purchase History
| Date | Buyer | Sale Price | Title Company |
|---|---|---|---|
| Mehta & Sood Family Trust | -- | First American Title | |
| Simon Suzanne | -- | Old Republic Title Co | |
| Woo Steven Mi | $2,100,000 | Old Republic Title Co | |
| Simon Suzanne | -- | Old Republic Title Co | |
| Shewbridge Doris Anne | -- | -- |
Mortgage History
| Date | Status | Borrower | Loan Amount |
|---|---|---|---|
| Open | Mehta & Sood Family Trust | $687,000 | |
| Open | Mehta & Sood Family Trust | $2,947,700 | |
| Previous Owner | Marcu Ligia | $491,940 | |
| Previous Owner | Marcu Ligin | $500,000 | |
| Previous Owner | Shewbridge Doris Anne | $50,000 |
Property History
| Date | Event | Price | Change | Sq Ft Price |
|---|---|---|---|---|
| 10/04/2023 10/04/23 | Sold | $4,211,000 | +5.3% | $1,959 / Sq Ft |
| 09/13/2023 09/13/23 | Pending | -- | -- | -- |
| 09/07/2023 09/07/23 | For Sale | $3,998,000 | -- | $1,860 / Sq Ft |
Tax History Compared to Growth
Tax History
| Year | Tax Paid | Tax Assessment Tax Assessment Total Assessment is a certain percentage of the fair market value that is determined by local assessors to be the total taxable value of land and additions on the property. | Land | Improvement |
|---|---|---|---|---|
| 2024 | $49,743 | $4,211,000 | $3,700,000 | $511,000 |
| 2023 | $35,147 | $2,920,318 | $2,624,749 | $295,569 |
| 2022 | $34,723 | $2,863,058 | $2,573,284 | $289,774 |
| 2021 | $34,321 | $2,806,921 | $2,522,828 | $284,093 |
| 2020 | $33,522 | $2,751,301 | $2,496,960 | $254,341 |
| 2019 | $31,806 | $2,604,060 | $2,448,000 | $156,060 |
| 2018 | $6,891 | $504,453 | $308,852 | $195,601 |
| 2017 | $6,902 | $494,563 | $302,797 | $191,766 |
| 2016 | $6,724 | $484,866 | $296,860 | $188,006 |
| 2015 | $6,680 | $477,583 | $292,401 | $185,182 |
| 2014 | $6,438 | $468,229 | $286,674 | $181,555 |
Agents Affiliated with this Home
-
David Troyer

Seller's Agent in 2023
David Troyer
Intero Real Estate Services
(650) 440-5076
42 in this area
413 Total Sales
-
Shilpa Merchant

Buyer's Agent in 2023
Shilpa Merchant
The Agency
(650) 906-6869
12 in this area
76 Total Sales
Map
Source: MLSListings
MLS Number: ML81941048
APN: 342-11-039
- 1435 Highland View Ct
- 932 Lundy Ln
- 11090 Mora Dr
- 1666 Kensington Ave
- 1533 Topar Ave
- 5824 Arboretum Dr
- 1728 Whitham Ave
- 1670 Whitham Ave
- 11569 Arroyo Oaks Dr
- 1365 Bright Oaks Ct
- 1627 Shirley Ave
- 1425 Cedar Place
- 2031 Farndon Ave
- 1700 Parkhills Ave
- 1320 Oakhurst Ave
- 11701 Winding Way
- 2083 Louise Ln
- 23951 Spalding Ave
- 22330 Homestead Rd Unit 120
- 23641 Camino Hermoso Dr
- 963 Highlands Cir
- 957 Highlands Cir
- 971 Highlands Cir
- 932 Saint Joseph Ave
- 940 Saint Joseph Ave
- 924 Saint Joseph Ave
- 970 Highlands Cir
- 962 Highlands Cir
- 949 Highlands Cir
- 948 Saint Joseph Ave
- 979 Highlands Cir
- 978 Highlands Cir
- 916 Saint Joseph Ave
- 956 Highlands Cir
- 956 Saint Joseph Ave
- 951 Yorkshire Dr
- 2078 Longden Cir
- 945 Yorkshire Dr
- 941 Highlands Cir
- 987 Highlands Cir

