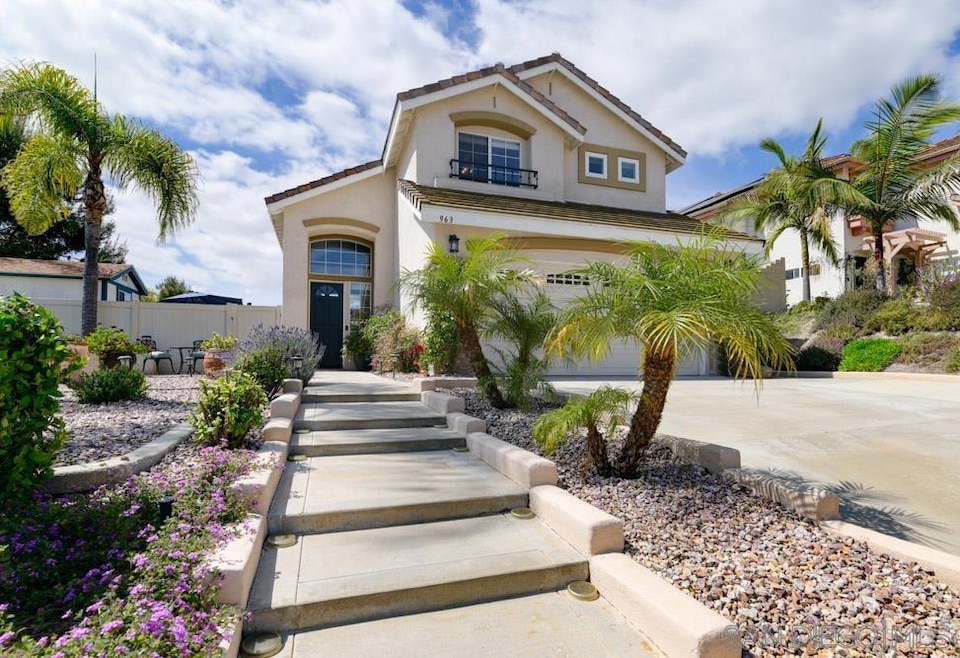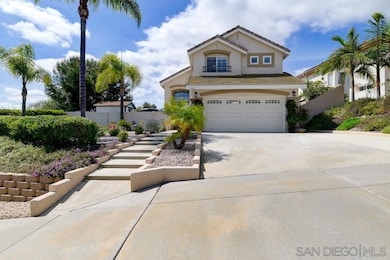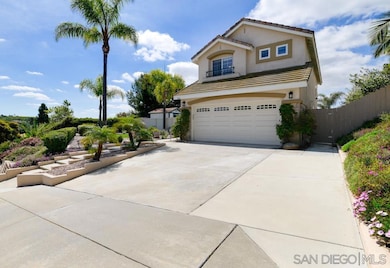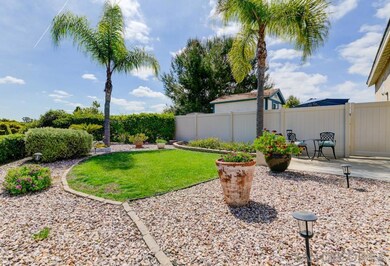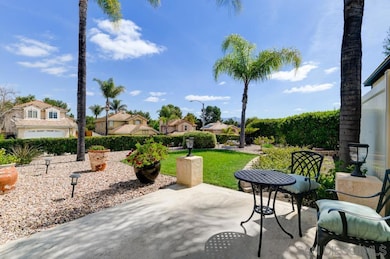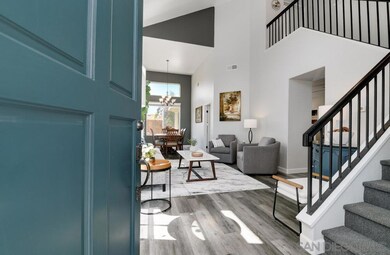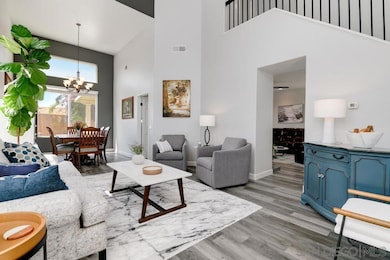
963 Martinique Dr Chula Vista, CA 91913
Eastlake NeighborhoodHighlights
- Above Ground Spa
- Solar Power System
- Covered Patio or Porch
- Eastlake Middle School Rated A-
- Retreat
- 2 Car Direct Access Garage
About This Home
As of May 2025Welcome to this stunning 3 BD 2.5 BA home in the highly sought-after Saint Claire development. No HOA or Mello Roos here! Cherished & meticulously maintained by long-time owner – this remodeled home boasts designer décor & elegant paint colors throughout! Enjoy your Open Kitchen with spacious countertops, stainless steel appliances & beautiful, refinished cabinetry…offering style & functionality! The adjoining breakfast nook & spacious family room with cozy fireplace is perfect for fun gatherings. The oversized Primary Bedroom has a vaulted ceiling allowing plenty of natural light inside & two wardrobe closets! The secondary bedrooms are spacious in size and enjoy a shared full bath! Indoor Laundry Room too! Beautifully landscaped front & backyards offer a storybook charm, creating a lush peaceful retreat! Relax & unwind under your solid covered patio or soak after a long day in your Private Spa…both adding to the home’s luxurious appeal. Owned solar system! Check out the side yard “She Shed” currently used for Crafts…could be a remote Office, Play or Potting Shed! This unique elevated home on terraced lot features privacy & views and is close to freeway access, great schools, parks, restaurants & shopping! Don’t miss this exceptional opportunity!
Last Agent to Sell the Property
Realty Executives Dillon License #00993897 Listed on: 03/28/2025

Last Buyer's Agent
Barbara Chamizo
Coldwell Banker Realty License #01855738
Home Details
Home Type
- Single Family
Est. Annual Taxes
- $5,225
Year Built
- Built in 1994
Lot Details
- 8,268 Sq Ft Lot
- Property is Fully Fenced
- Level Lot
Parking
- 2 Car Direct Access Garage
- Garage Door Opener
- Driveway
Home Design
- Concrete Roof
Interior Spaces
- 1,758 Sq Ft Home
- 2-Story Property
- Entryway
- Family Room with Fireplace
- Living Room
- Dining Area
Kitchen
- Microwave
- Dishwasher
- Disposal
Bedrooms and Bathrooms
- 3 Bedrooms
- Retreat
Laundry
- Laundry Room
- Washer and Gas Dryer Hookup
Outdoor Features
- Above Ground Spa
- Covered Patio or Porch
- Shed
Additional Features
- Solar Power System
- Separate Water Meter
Listing and Financial Details
- Assessor Parcel Number 595-450-05-00
Ownership History
Purchase Details
Home Financials for this Owner
Home Financials are based on the most recent Mortgage that was taken out on this home.Purchase Details
Home Financials for this Owner
Home Financials are based on the most recent Mortgage that was taken out on this home.Purchase Details
Home Financials for this Owner
Home Financials are based on the most recent Mortgage that was taken out on this home.Purchase Details
Purchase Details
Home Financials for this Owner
Home Financials are based on the most recent Mortgage that was taken out on this home.Purchase Details
Home Financials for this Owner
Home Financials are based on the most recent Mortgage that was taken out on this home.Similar Homes in Chula Vista, CA
Home Values in the Area
Average Home Value in this Area
Purchase History
| Date | Type | Sale Price | Title Company |
|---|---|---|---|
| Grant Deed | $1,075,000 | Lawyers Title | |
| Interfamily Deed Transfer | -- | Amrock Llc | |
| Interfamily Deed Transfer | -- | Amrock Llc | |
| Interfamily Deed Transfer | -- | Tsi Title | |
| Interfamily Deed Transfer | -- | Tsi Title | |
| Interfamily Deed Transfer | -- | None Available | |
| Grant Deed | $275,000 | First American Title Ins Co | |
| Grant Deed | $190,000 | First American Title |
Mortgage History
| Date | Status | Loan Amount | Loan Type |
|---|---|---|---|
| Open | $862,580 | New Conventional | |
| Previous Owner | $408,000 | New Conventional | |
| Previous Owner | $40,200 | Credit Line Revolving | |
| Previous Owner | $400,000 | New Conventional | |
| Previous Owner | $207,250 | Unknown | |
| Previous Owner | $225,000 | Credit Line Revolving | |
| Previous Owner | $224,800 | Unknown | |
| Previous Owner | $100,000 | Credit Line Revolving | |
| Previous Owner | $202,000 | Unknown | |
| Previous Owner | $45,000 | Credit Line Revolving | |
| Previous Owner | $150,000 | No Value Available | |
| Previous Owner | $180,300 | No Value Available |
Property History
| Date | Event | Price | Change | Sq Ft Price |
|---|---|---|---|---|
| 05/02/2025 05/02/25 | Sold | $1,075,000 | 0.0% | $611 / Sq Ft |
| 04/08/2025 04/08/25 | Pending | -- | -- | -- |
| 03/28/2025 03/28/25 | For Sale | $1,075,000 | -- | $611 / Sq Ft |
Tax History Compared to Growth
Tax History
| Year | Tax Paid | Tax Assessment Tax Assessment Total Assessment is a certain percentage of the fair market value that is determined by local assessors to be the total taxable value of land and additions on the property. | Land | Improvement |
|---|---|---|---|---|
| 2025 | $5,225 | $414,362 | $120,536 | $293,826 |
| 2024 | $5,225 | $406,238 | $118,173 | $288,065 |
| 2023 | $5,148 | $398,273 | $115,856 | $282,417 |
| 2022 | $5,015 | $390,465 | $113,585 | $276,880 |
| 2021 | $4,905 | $382,809 | $111,358 | $271,451 |
| 2020 | $4,799 | $378,885 | $110,217 | $268,668 |
| 2019 | $4,685 | $371,456 | $108,056 | $263,400 |
| 2018 | $5,788 | $364,174 | $105,938 | $258,236 |
| 2017 | $12 | $357,034 | $103,861 | $253,173 |
| 2016 | $5,505 | $350,034 | $101,825 | $248,209 |
| 2015 | $5,390 | $344,777 | $100,296 | $244,481 |
| 2014 | $5,329 | $338,024 | $98,332 | $239,692 |
Agents Affiliated with this Home
-
Scott Buckley

Seller's Agent in 2025
Scott Buckley
Realty Executives
(619) 772-1251
1 in this area
83 Total Sales
-
B
Buyer's Agent in 2025
Barbara Chamizo
Coldwell Banker Realty
Map
Source: San Diego MLS
MLS Number: 250022787
APN: 595-450-05
- 1925 Otay Lakes Rd Unit 69
- 1925 Otay Lakes Rd Unit 43
- 1925 Otay Lakes Rd Unit 39
- 1925 Otay Lakes Rd Unit 167
- 1925 Otay Lakes Rd Unit 6
- 931 Rutgers Ave
- 1935 Gotham St
- 773 Brookstone Rd Unit 304
- 749 Brookstone Rd Unit 101
- 2015 Lakeridge Cir Unit 301
- 725 Brookstone Rd Unit 101
- 775 Eastshore Terrace Unit 225
- 1824 Carolyn Dr
- 767 Eastshore Terrace Unit 224
- 2083 Waterbury
- 2018 Bridgeport
- 742 Eastshore Terrace Unit 98
- 750 Eastshore Terrace Unit 120
- 746 Eastshore Terrace Unit 108
- 753 Eastshore Terrace Unit 127
