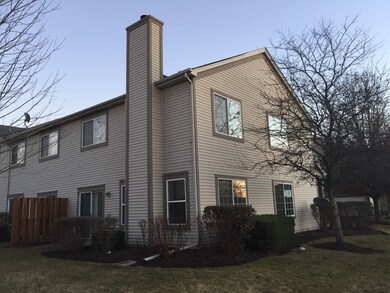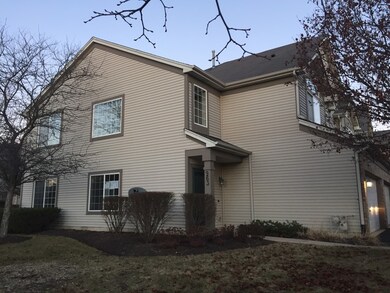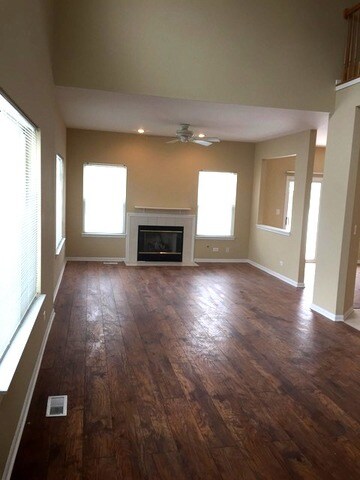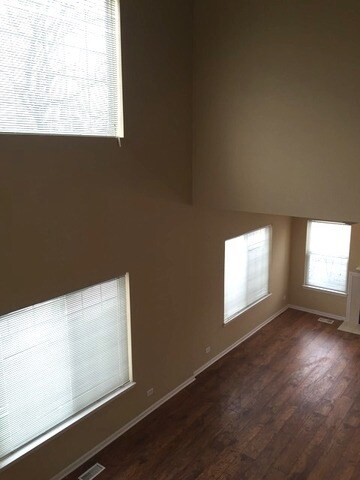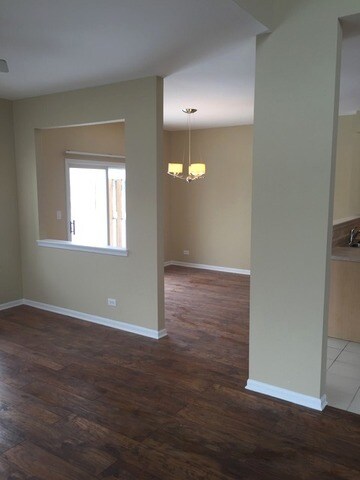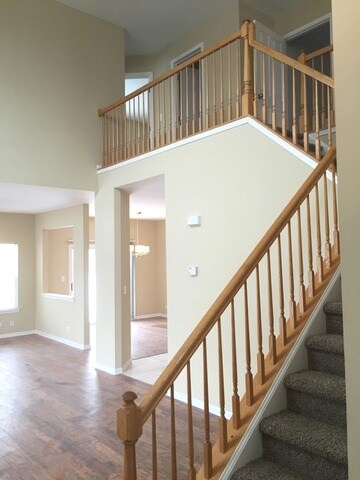
963 Parkhill Cir Aurora, IL 60502
Eola Yards NeighborhoodHighlights
- Landscaped Professionally
- Property is near a park
- Vaulted Ceiling
- Nancy Young Elementary School Rated A
- Wooded Lot
- 4-minute walk to Asbury Park
About This Home
As of February 2015NEWLY Remodeled END Unit -CONTEMPORARY Style- CATHEDRAL Ceilings & OPEN Floor Plan, MODERN Kitchen w/NEW Stylish Backslash & Counter-tops, Sliding Doors Leading to Patio, HUGE Living Room w/NEW Flooring & Cozy Fireplace- Tons of Natural Sunlight on Both Levels. New Carpeting & Paint. MSTR Bdrm has LARGE WalkIn Closet, Private Bathrm & HIGH Ceilings. 2nd Flr W/D Hook Ups, Crawl Space for Xtra Storage. Great Subdivison
Last Agent to Sell the Property
HomeSmart Connect LLC License #471016848 Listed on: 02/04/2015

Last Buyer's Agent
Aphisak Seriruk
List One Realty Inc License #471014292
Townhouse Details
Home Type
- Townhome
Est. Annual Taxes
- $3,449
Year Built
- 1997
Lot Details
- End Unit
- Cul-De-Sac
- Landscaped Professionally
- Wooded Lot
HOA Fees
- $205 per month
Parking
- Attached Garage
- Parking Included in Price
- Garage Is Owned
Home Design
- Brick Exterior Construction
- Asphalt Shingled Roof
- Vinyl Siding
Interior Spaces
- Primary Bathroom is a Full Bathroom
- Vaulted Ceiling
- Entrance Foyer
- Second Floor Utility Room
- Laminate Flooring
- Crawl Space
Kitchen
- Walk-In Pantry
- Oven or Range
- Microwave
Laundry
- Laundry on upper level
- Washer and Dryer Hookup
Utilities
- Forced Air Heating and Cooling System
- Heating System Uses Gas
Additional Features
- Patio
- Property is near a park
Community Details
Amenities
- Common Area
Pet Policy
- Pets Allowed
Ownership History
Purchase Details
Purchase Details
Home Financials for this Owner
Home Financials are based on the most recent Mortgage that was taken out on this home.Purchase Details
Purchase Details
Purchase Details
Home Financials for this Owner
Home Financials are based on the most recent Mortgage that was taken out on this home.Purchase Details
Home Financials for this Owner
Home Financials are based on the most recent Mortgage that was taken out on this home.Purchase Details
Home Financials for this Owner
Home Financials are based on the most recent Mortgage that was taken out on this home.Purchase Details
Home Financials for this Owner
Home Financials are based on the most recent Mortgage that was taken out on this home.Similar Home in Aurora, IL
Home Values in the Area
Average Home Value in this Area
Purchase History
| Date | Type | Sale Price | Title Company |
|---|---|---|---|
| Interfamily Deed Transfer | -- | None Available | |
| Warranty Deed | $175,500 | None Available | |
| Special Warranty Deed | -- | Enterprise Title Services | |
| Sheriffs Deed | -- | Comprehensive Title | |
| Interfamily Deed Transfer | -- | First American Title | |
| Warranty Deed | $169,000 | -- | |
| Warranty Deed | $161,500 | -- | |
| Warranty Deed | $158,500 | -- |
Mortgage History
| Date | Status | Loan Amount | Loan Type |
|---|---|---|---|
| Previous Owner | $199,165 | FHA | |
| Previous Owner | $196,222 | FHA | |
| Previous Owner | $159,850 | FHA | |
| Previous Owner | $159,850 | FHA | |
| Previous Owner | $24,200 | Credit Line Revolving | |
| Previous Owner | $137,050 | No Value Available | |
| Previous Owner | $149,038 | FHA |
Property History
| Date | Event | Price | Change | Sq Ft Price |
|---|---|---|---|---|
| 02/27/2015 02/27/15 | Sold | $175,011 | +0.1% | $106 / Sq Ft |
| 02/18/2015 02/18/15 | Pending | -- | -- | -- |
| 02/09/2015 02/09/15 | Price Changed | $174,900 | -4.4% | $106 / Sq Ft |
| 02/04/2015 02/04/15 | For Sale | $183,000 | +51.5% | $111 / Sq Ft |
| 01/16/2015 01/16/15 | Sold | $120,780 | -34.0% | $73 / Sq Ft |
| 11/18/2014 11/18/14 | Pending | -- | -- | -- |
| 08/20/2014 08/20/14 | For Sale | $183,000 | -- | $111 / Sq Ft |
Tax History Compared to Growth
Tax History
| Year | Tax Paid | Tax Assessment Tax Assessment Total Assessment is a certain percentage of the fair market value that is determined by local assessors to be the total taxable value of land and additions on the property. | Land | Improvement |
|---|---|---|---|---|
| 2023 | $3,449 | $82,520 | $15,000 | $67,520 |
| 2022 | $3,978 | $76,290 | $13,870 | $62,420 |
| 2021 | $4,024 | $73,560 | $13,370 | $60,190 |
| 2020 | $4,074 | $73,560 | $13,370 | $60,190 |
| 2019 | $4,144 | $69,970 | $12,720 | $57,250 |
| 2018 | $4,190 | $63,040 | $11,460 | $51,580 |
| 2017 | $4,274 | $60,900 | $11,070 | $49,830 |
| 2016 | $4,386 | $58,440 | $10,620 | $47,820 |
| 2015 | $4,379 | $55,480 | $10,080 | $45,400 |
| 2014 | $4,332 | $49,480 | $8,990 | $40,490 |
| 2013 | $4,289 | $49,820 | $9,050 | $40,770 |
Agents Affiliated with this Home
-

Seller's Agent in 2015
JR Harris
HomeSmart Connect LLC
(312) 401-6100
29 Total Sales
-

Seller's Agent in 2015
Teresa Ryan
Century 21 Circle
(630) 253-7660
123 Total Sales
-

Seller Co-Listing Agent in 2015
Jeannie Autry
Leverage Investments, LLC
(815) 212-3932
83 Total Sales
-
A
Buyer's Agent in 2015
Aphisak Seriruk
List One Realty Inc
Map
Source: Midwest Real Estate Data (MRED)
MLS Number: MRD08831075
APN: 07-18-413-041
- 931 Asbury Dr Unit 6931
- 2578 Crestview Dr
- 2845 Kendridge Ln
- 2468 Reflections Dr Unit T2401
- 2432 Reflections Dr Unit T2204
- 772 Panorama Ct Unit T2005
- 905 Burnham Ct
- 2311 Tremont Ave Unit 53
- 2598 Chasewood Ct Unit 47
- 2279 Reflections Dr Unit 1208
- 322 4th St
- 326 4th St
- 328 4th St
- 1051 Chadwick Ct
- 1110 Oakhill Dr
- 2701 Hamman Way
- 31W603 Liberty St
- 2758 Palm Springs Ln
- 515 Declaration Ln Unit 1401
- 1123 Chadwick Ct

