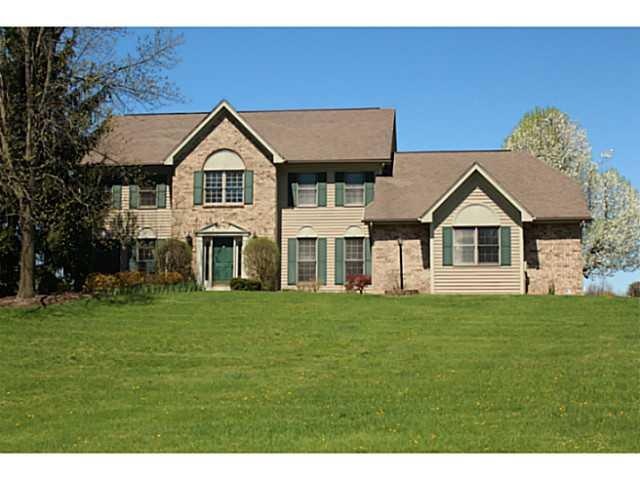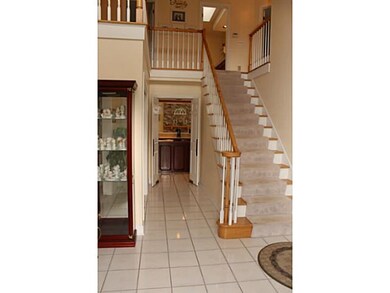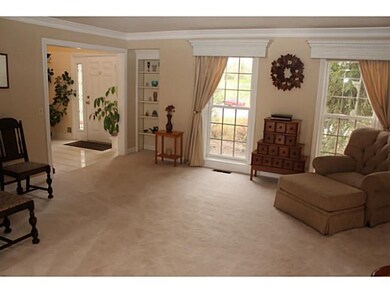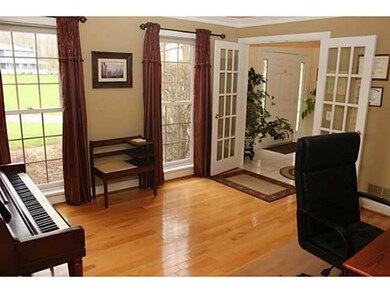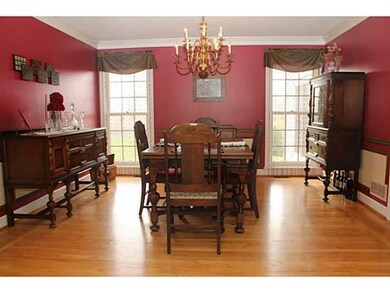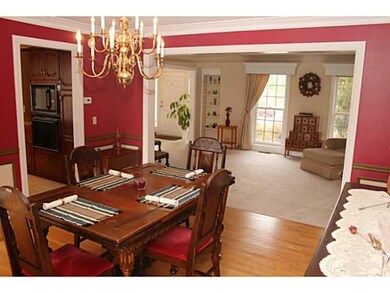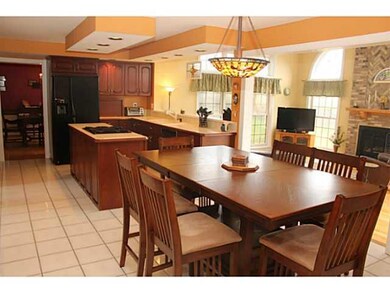963 Rabbit Ear Pass Victor, NY 14564
Highlights
- Colonial Architecture
- Deck
- Wooded Lot
- Victor Junior High School Rated A
- Wood Burning Stove
- Cathedral Ceiling
About This Home
As of November 2022OPEN HOUSE 6/16 2-4 CANCELLED. Spectacular 4 bd rm 3 1/2 ba colonial perched on 1.3 gorgeous park-like acres. Dramatic two story foyer, true 1st floor office with French doors, and expansive kitchen with warm cherry cabinets, Island, and large eat-in area. Soaring ceilings, floor to ceiling windows, decorative brick gas fireplace, 2 skylights, and hardwoods highlight the family rm. Master Bedroom features a fabulous dressing area adjacent to the luxurious spa bath with Jacuzzi and shower. professionally finished walk-out lower level.
Home Details
Home Type
- Single Family
Est. Annual Taxes
- $7,216
Year Built
- Built in 1990
Lot Details
- 1.3 Acre Lot
- Lot Dimensions are 271 x 202
- Cul-De-Sac
- Rectangular Lot
- Wooded Lot
Home Design
- Colonial Architecture
- Block Foundation
- Partial Copper Plumbing
- Cedar
Interior Spaces
- 2,805 Sq Ft Home
- 2-Story Property
- Central Vacuum
- Woodwork
- Cathedral Ceiling
- Skylights
- 2 Fireplaces
- Wood Burning Stove
- Gas Fireplace
- Leaded Glass Windows
- Sliding Doors
- Two Story Entrance Foyer
- Family Room
- Living Room
- Formal Dining Room
- Home Office
- Workshop
- Finished Basement
- Walk-Out Basement
- Pull Down Stairs to Attic
- Laundry on main level
Kitchen
- Eat-In Kitchen
- Gas Cooktop
- Dishwasher
- Kitchen Island
- Disposal
Flooring
- Wood
- Wall to Wall Carpet
- Ceramic Tile
Bedrooms and Bathrooms
- 4 Bedrooms
- Whirlpool Bathtub
Parking
- 3 Car Attached Garage
- Garage Door Opener
Outdoor Features
- Deck
- Play Equipment
Utilities
- Forced Air Cooling System
- Heating System Uses Gas
- Gas Water Heater
- Septic Tank
- Cable TV Available
Listing and Financial Details
- Assessor Parcel Number 324889-015-003-0001-036-000
Ownership History
Purchase Details
Home Financials for this Owner
Home Financials are based on the most recent Mortgage that was taken out on this home.Purchase Details
Home Financials for this Owner
Home Financials are based on the most recent Mortgage that was taken out on this home.Purchase Details
Purchase Details
Map
Home Values in the Area
Average Home Value in this Area
Purchase History
| Date | Type | Sale Price | Title Company |
|---|---|---|---|
| Warranty Deed | $410,000 | None Available | |
| Deed | $320,000 | Jennifer Chadwick | |
| Deed | $292,500 | Timothy Alexson | |
| Deed | $292,500 | Franck Levine Hofstetter | |
| Deed | $260,000 | -- |
Mortgage History
| Date | Status | Loan Amount | Loan Type |
|---|---|---|---|
| Open | $328,000 | Purchase Money Mortgage | |
| Previous Owner | $285,000 | Stand Alone Refi Refinance Of Original Loan | |
| Previous Owner | $68,000 | Stand Alone Refi Refinance Of Original Loan | |
| Previous Owner | $32,000 | No Value Available | |
| Previous Owner | $256,000 | Stand Alone Refi Refinance Of Original Loan |
Property History
| Date | Event | Price | Change | Sq Ft Price |
|---|---|---|---|---|
| 11/14/2022 11/14/22 | Sold | $410,000 | +2.5% | $146 / Sq Ft |
| 09/28/2022 09/28/22 | Pending | -- | -- | -- |
| 09/23/2022 09/23/22 | For Sale | $399,900 | +25.0% | $143 / Sq Ft |
| 08/21/2013 08/21/13 | Sold | $320,000 | -8.5% | $114 / Sq Ft |
| 06/06/2013 06/06/13 | Pending | -- | -- | -- |
| 05/03/2013 05/03/13 | For Sale | $349,900 | -- | $125 / Sq Ft |
Tax History
| Year | Tax Paid | Tax Assessment Tax Assessment Total Assessment is a certain percentage of the fair market value that is determined by local assessors to be the total taxable value of land and additions on the property. | Land | Improvement |
|---|---|---|---|---|
| 2024 | $6,279 | $347,000 | $72,000 | $275,000 |
| 2023 | $10,634 | $347,000 | $72,000 | $275,000 |
| 2022 | $10,050 | $347,000 | $72,000 | $275,000 |
| 2021 | $9,776 | $347,000 | $72,000 | $275,000 |
| 2020 | $9,504 | $347,000 | $72,000 | $275,000 |
| 2019 | $0 | $347,000 | $72,000 | $275,000 |
| 2018 | $8,884 | $336,000 | $71,000 | $265,000 |
| 2017 | $8,260 | $324,000 | $71,000 | $253,000 |
| 2016 | $8,054 | $319,000 | $71,000 | $248,000 |
| 2015 | -- | $319,000 | $71,000 | $248,000 |
| 2014 | -- | $307,000 | $54,000 | $253,000 |
Source: Upstate New York Real Estate Information Services (UNYREIS)
MLS Number: R216632
APN: 324889-015-003-0001-036-000
- 7741 Modock Rd
- 1029 Arbordale Ln
- 1028 Arbordale Ln
- 7638 Pine Tree Dr
- 613 High Line Trail Lot 7
- 612 High Line Trail Lot 22
- 611 High Line Trail Lot 6
- 610 High Line Trail Lot 23
- 1086 Strong Rd
- 615 High Line Trail Lot 8
- 1086
- 1040 Chapelhill Dr
- 7296 Dryer Rd
- 7292 Dennisport Ln
- 144 Victor Mendon Rd
- 1374 New Seabury Ln
- 1358 School Rd
- 93 School St
- 30 Hopper Hills Way
- 7377 Rolling Meadows Way
