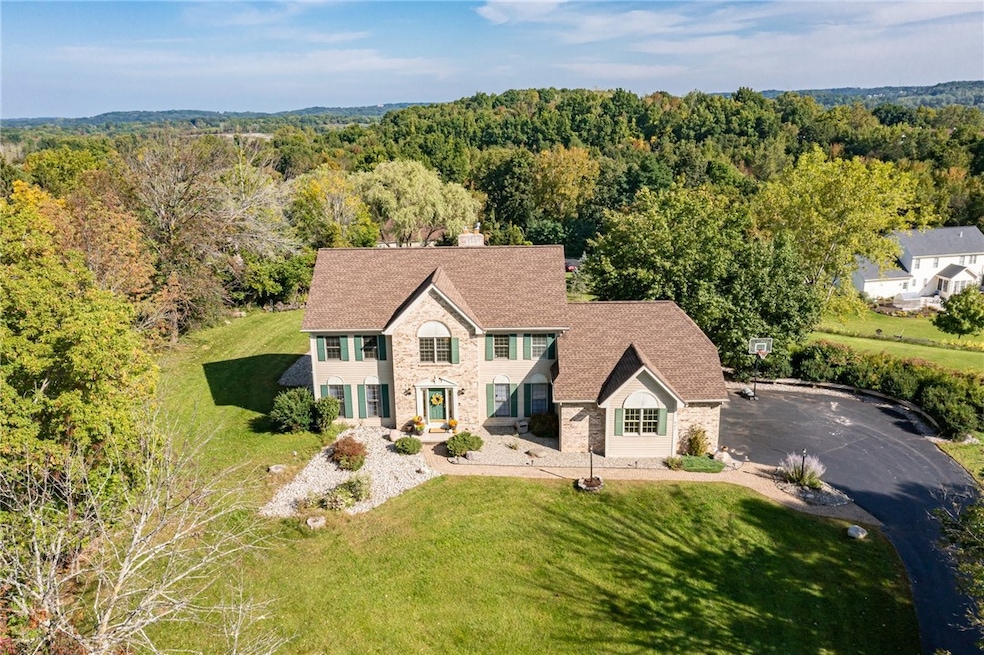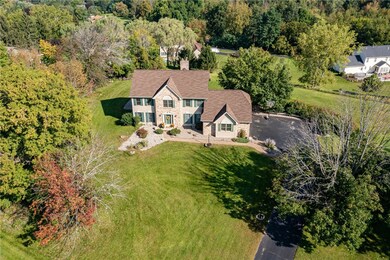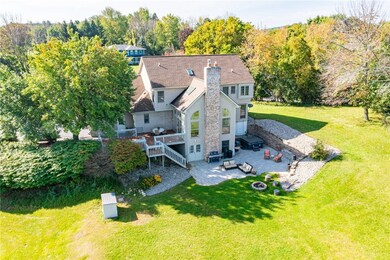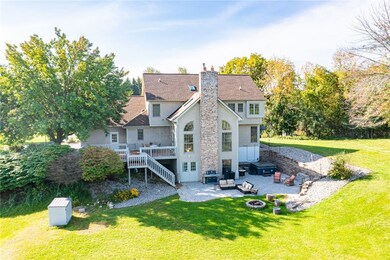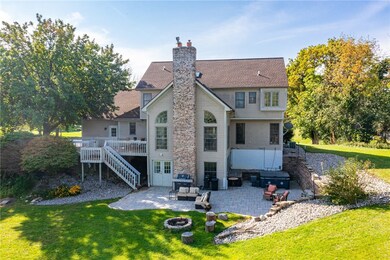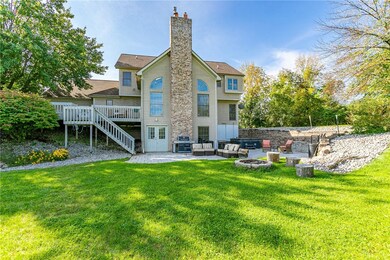963 Rabbit Ear Pass Victor, NY 14564
Highlights
- Spa
- Colonial Architecture
- Wood Burning Stove
- Victor Junior High School Rated A
- Deck
- Wooded Lot
About This Home
As of November 2022Welcome home! Beautiful 4-bedroom, 3.5 bathroom colonial with Victor Schools and Ontario County taxes! This home has so much to offer! Situated on 1.3 acres on a quiet neighborhood street! Walk into the two-story foyer that will lead you to the eat-in kitchen with an enormous amount of storage! All appliances are included! The kitchen opens to the well-lit family room perfect for entertaining and features a floor-to-ceiling fireplace + hardwood floors. This home also features a formal dining room, living room, and den that can be used as an office, study, or playroom! Plus first-floor laundry! Upstairs are four spacious bedrooms and a main bathroom! The primary suite offers a walk-in closet and bathroom with jacuzzi + shower! Step downstairs to a partially finished basement with a third full bathroom, fireplace, and walkout to the expansive parklike backyard with a dual deck + patio! Roof 2019/2020. This is an incredible value with so much potential! All offers are due by Wednesday, September 28h at 10 am.
Last Agent to Sell the Property
Listing by Keller Williams Realty Greater Rochester License #10401215097

Co-Listed By
Listing by Keller Williams Realty Greater Rochester License #10301221175
Home Details
Home Type
- Single Family
Est. Annual Taxes
- $9,574
Year Built
- Built in 1990
Lot Details
- 1.3 Acre Lot
- Lot Dimensions are 271 x 202
- Cul-De-Sac
- Wooded Lot
Parking
- 3 Car Attached Garage
Home Design
- Colonial Architecture
- Block Foundation
- Partial Copper Plumbing
- Cedar
Interior Spaces
- 2,805 Sq Ft Home
- 2-Story Property
- Central Vacuum
- Cathedral Ceiling
- Skylights
- 2 Fireplaces
- Wood Burning Stove
- Gas Fireplace
- Sliding Doors
- Two Story Entrance Foyer
- Family Room
- Living Room
- Formal Dining Room
- Home Office
- Pull Down Stairs to Attic
- Laundry on main level
Kitchen
- Eat-In Kitchen
- Gas Cooktop
- Dishwasher
- Kitchen Island
- Disposal
Flooring
- Wood
- Wall to Wall Carpet
- Ceramic Tile
- Vinyl
Bedrooms and Bathrooms
- 4 Bedrooms
- Whirlpool Bathtub
Partially Finished Basement
- Walk-Out Basement
- Basement Fills Entire Space Under The House
Outdoor Features
- Spa
- Deck
- Patio
Utilities
- Forced Air Cooling System
- Heating System Uses Gas
- Gas Water Heater
- Septic Tank
Listing and Financial Details
- Tax Lot 36
- Assessor Parcel Number 324889-015-003-0001-036-000
Ownership History
Purchase Details
Home Financials for this Owner
Home Financials are based on the most recent Mortgage that was taken out on this home.Purchase Details
Home Financials for this Owner
Home Financials are based on the most recent Mortgage that was taken out on this home.Purchase Details
Purchase Details
Map
Home Values in the Area
Average Home Value in this Area
Purchase History
| Date | Type | Sale Price | Title Company |
|---|---|---|---|
| Warranty Deed | $410,000 | None Available | |
| Deed | $320,000 | Jennifer Chadwick | |
| Deed | $292,500 | Timothy Alexson | |
| Deed | $292,500 | Franck Levine Hofstetter | |
| Deed | $260,000 | -- |
Mortgage History
| Date | Status | Loan Amount | Loan Type |
|---|---|---|---|
| Open | $328,000 | Purchase Money Mortgage | |
| Previous Owner | $285,000 | Stand Alone Refi Refinance Of Original Loan | |
| Previous Owner | $68,000 | Stand Alone Refi Refinance Of Original Loan | |
| Previous Owner | $32,000 | No Value Available | |
| Previous Owner | $256,000 | Stand Alone Refi Refinance Of Original Loan |
Property History
| Date | Event | Price | Change | Sq Ft Price |
|---|---|---|---|---|
| 11/14/2022 11/14/22 | Sold | $410,000 | +2.5% | $146 / Sq Ft |
| 09/28/2022 09/28/22 | Pending | -- | -- | -- |
| 09/23/2022 09/23/22 | For Sale | $399,900 | +25.0% | $143 / Sq Ft |
| 08/21/2013 08/21/13 | Sold | $320,000 | -8.5% | $114 / Sq Ft |
| 06/06/2013 06/06/13 | Pending | -- | -- | -- |
| 05/03/2013 05/03/13 | For Sale | $349,900 | -- | $125 / Sq Ft |
Tax History
| Year | Tax Paid | Tax Assessment Tax Assessment Total Assessment is a certain percentage of the fair market value that is determined by local assessors to be the total taxable value of land and additions on the property. | Land | Improvement |
|---|---|---|---|---|
| 2024 | $6,279 | $347,000 | $72,000 | $275,000 |
| 2023 | $10,634 | $347,000 | $72,000 | $275,000 |
| 2022 | $10,050 | $347,000 | $72,000 | $275,000 |
| 2021 | $9,776 | $347,000 | $72,000 | $275,000 |
| 2020 | $9,504 | $347,000 | $72,000 | $275,000 |
| 2019 | $0 | $347,000 | $72,000 | $275,000 |
| 2018 | $8,884 | $336,000 | $71,000 | $265,000 |
| 2017 | $8,260 | $324,000 | $71,000 | $253,000 |
| 2016 | $8,054 | $319,000 | $71,000 | $248,000 |
| 2015 | -- | $319,000 | $71,000 | $248,000 |
| 2014 | -- | $307,000 | $54,000 | $253,000 |
Source: Upstate New York Real Estate Information Services (UNYREIS)
MLS Number: R1434748
APN: 324889-015-003-0001-036-000
- 7741 Modock Rd
- 1029 Arbordale Ln
- 1028 Arbordale Ln
- 7638 Pine Tree Dr
- 613 High Line Trail Lot 7
- 612 High Line Trail Lot 22
- 611 High Line Trail Lot 6
- 610 High Line Trail Lot 23
- 1086 Strong Rd
- 615 High Line Trail Lot 8
- 1086
- 1040 Chapelhill Dr
- 7296 Dryer Rd
- 7292 Dennisport Ln
- 144 Victor Mendon Rd
- 1374 New Seabury Ln
- 1358 School Rd
- 93 School St
- 30 Hopper Hills Way
- 7377 Rolling Meadows Way
