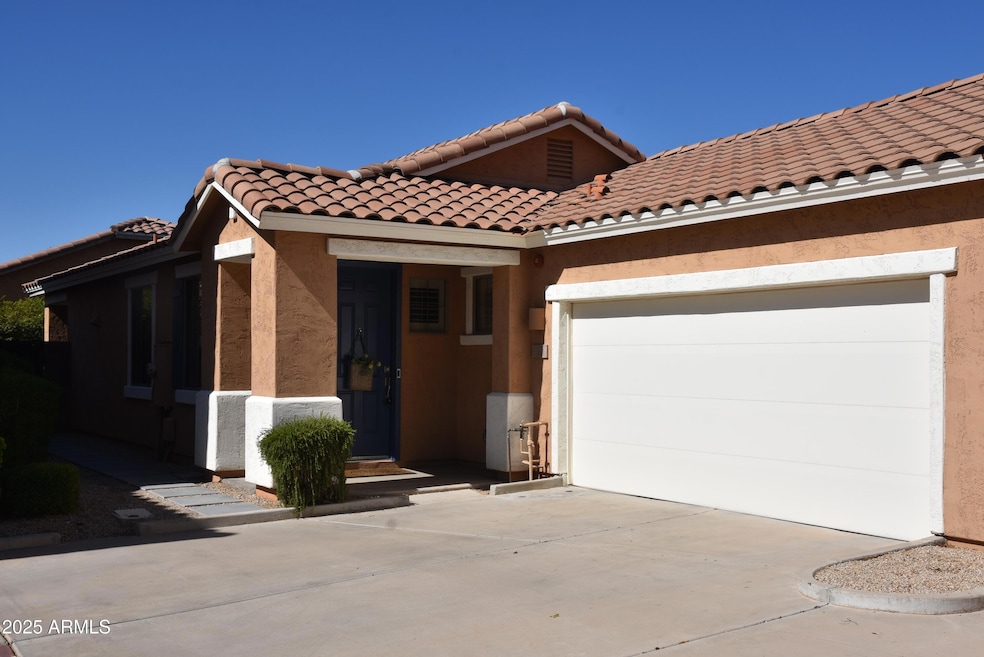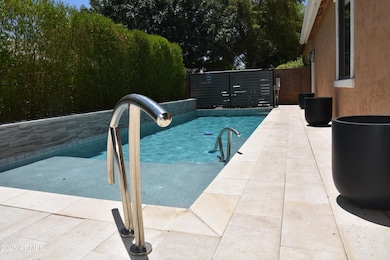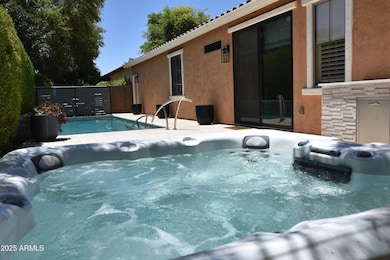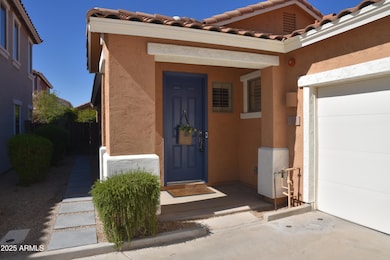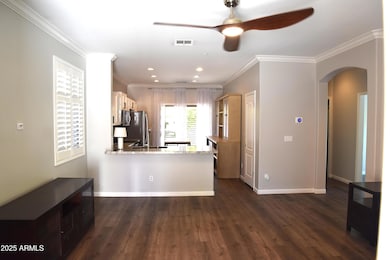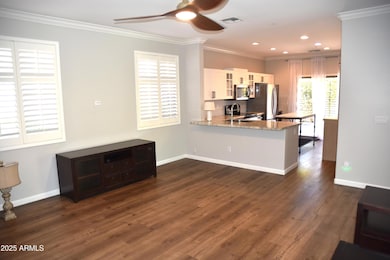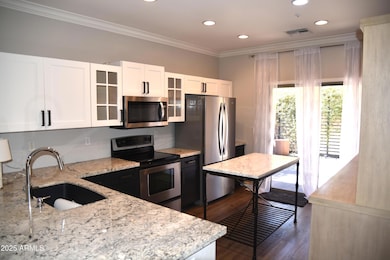963 S Colonial Dr Gilbert, AZ 85296
East Gilbert NeighborhoodEstimated payment $2,763/month
Highlights
- Transportation Service
- Heated Pool
- Covered Patio or Porch
- Mesquite Elementary School Rated A-
- Granite Countertops
- 2 Car Direct Access Garage
About This Home
Located in the highly desirable Neely Commons, this beautifully updated 2-bed, 2-bath, 2-car garage home offers modern upgrades with timeless charm. Pride of ownership shines through in the updated flooring, stylish kitchen cabinets, granite countertops, and upgraded appliances. The inviting living area offers a warm and open atmosphere, perfect for entertaining or relaxing. Step outside to a beautiful tropical courtyard patio with a gorgeous private heated and cooled pool, Sedona spa and built in bbq counter. Additional updates include a newer AC, hot water heater and paint. The secondary bedroom has a custom built-in queen size Murphy Bed with wrap around desk and custom closet shelving. The primary suite has walk in closet and full bath overlooking the luscious back yard. This single family home is located in the A++ rated Gilbert Public School district, and minutes away from restaurants, shopping, San Tan Fashion Center and a huge medical campus.
Home Details
Home Type
- Single Family
Est. Annual Taxes
- $1,146
Year Built
- Built in 2005
Lot Details
- 4,200 Sq Ft Lot
- Desert faces the front and back of the property
- East or West Exposure
- Block Wall Fence
- Sprinklers on Timer
HOA Fees
Parking
- 2 Car Direct Access Garage
- Common or Shared Parking
- Garage Door Opener
Home Design
- Wood Frame Construction
- Tile Roof
- Stucco
Interior Spaces
- 1,214 Sq Ft Home
- 1-Story Property
- Ceiling Fan
- Double Pane Windows
- Tile Flooring
Kitchen
- Eat-In Kitchen
- Breakfast Bar
- Built-In Microwave
- Granite Countertops
Bedrooms and Bathrooms
- 2 Bedrooms
- Primary Bathroom is a Full Bathroom
- 2 Bathrooms
- Easy To Use Faucet Levers
Accessible Home Design
- Doors with lever handles
- No Interior Steps
Pool
- Pool Updated in 2022
- Heated Pool
- Spa
- Pool Pump
Outdoor Features
- Covered Patio or Porch
- Built-In Barbecue
Schools
- Mesquite Elementary School
- South Valley Jr. High Middle School
- Campo Verde High School
Utilities
- Cooling System Updated in 2022
- Central Air
- Heating Available
- High Speed Internet
- Cable TV Available
Listing and Financial Details
- Tax Lot 173
- Assessor Parcel Number 309-25-429
Community Details
Overview
- Association fees include ground maintenance
- Heywood Management Association, Phone Number (480) 820-1519
- Country Lane Association, Phone Number (866) 516-7424
- Association Phone (866) 516-7424
- Built by Shea Homes
- Lindsay And Warner Subdivision
Amenities
- Transportation Service
Recreation
- Community Playground
- Bike Trail
Map
Home Values in the Area
Average Home Value in this Area
Tax History
| Year | Tax Paid | Tax Assessment Tax Assessment Total Assessment is a certain percentage of the fair market value that is determined by local assessors to be the total taxable value of land and additions on the property. | Land | Improvement |
|---|---|---|---|---|
| 2025 | $1,193 | $15,860 | -- | -- |
| 2024 | $1,156 | $15,105 | -- | -- |
| 2023 | $1,156 | $30,530 | $6,100 | $24,430 |
| 2022 | $1,121 | $21,410 | $4,280 | $17,130 |
| 2021 | $1,184 | $19,950 | $3,990 | $15,960 |
| 2020 | $1,166 | $18,600 | $3,720 | $14,880 |
| 2019 | $1,072 | $16,550 | $3,310 | $13,240 |
| 2018 | $1,039 | $15,250 | $3,050 | $12,200 |
| 2017 | $1,002 | $14,000 | $2,800 | $11,200 |
| 2016 | $1,037 | $13,660 | $2,730 | $10,930 |
| 2015 | $945 | $12,830 | $2,560 | $10,270 |
Property History
| Date | Event | Price | List to Sale | Price per Sq Ft |
|---|---|---|---|---|
| 07/17/2025 07/17/25 | For Sale | $485,000 | -- | $400 / Sq Ft |
Purchase History
| Date | Type | Sale Price | Title Company |
|---|---|---|---|
| Warranty Deed | $175,262 | First American Title Ins Co | |
| Warranty Deed | -- | First American Title Ins Co |
Mortgage History
| Date | Status | Loan Amount | Loan Type |
|---|---|---|---|
| Open | $166,450 | New Conventional |
Source: Arizona Regional Multiple Listing Service (ARMLS)
MLS Number: 6897554
APN: 309-25-429
- 965 S Heritage Dr Unit 139
- 988 E Redondo Dr
- 939 S Roca St
- 1166 E Stottler Dr
- 631 S Colonial Ct
- 670 E Kyle Dr Unit 3
- 629 E Redondo Dr
- 1079 E Jasper Dr
- 590 E Kyle Dr Unit III
- 1038 S Palomino Creek Dr Unit 1
- 1151 S Sandstone St
- 882 E Baylor Ln
- 1021 S Western Skies Dr
- 550 E Appaloosa Rd
- 552 E Jasper Dr
- 460 E Arabian Dr
- 462 E Pinto Dr
- 782 E Betsy Ln
- 704 E Mesquite Ave
- 1441 S La Arboleta Dr
- 991 E Cantebria Dr
- 961 E Redondo Dr
- 1115 S Hazel St
- 1038 S Roca St
- 861 S Honeysuckle Ln Unit IV
- 1002 E Arabian Dr
- 900 E Jasper Dr
- 685 S Porter St
- 588 E Devon Dr
- 607 S Winthrop St
- 501 E Sherri Dr
- 1507 S Honeysuckle Ln
- 1123 E Constitution Dr
- 1190 S Red Rock Ct
- 1469 S Western Skies Dr
- 1250 S Palm St
- 1714 S Colonial Dr
- 1575 E Baylor Ln
- 150 E Warner Rd
- 146 E Catclaw St
