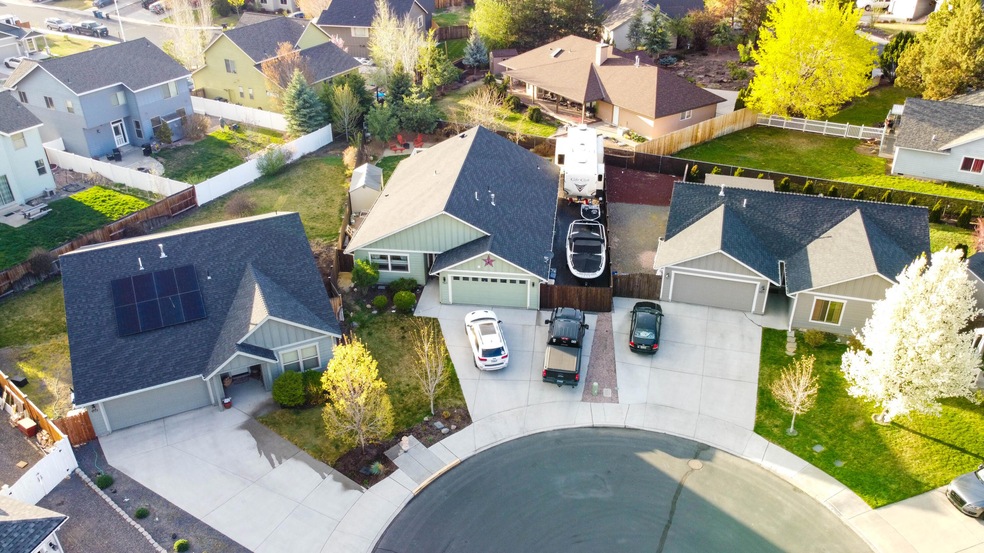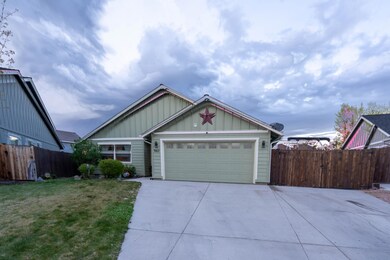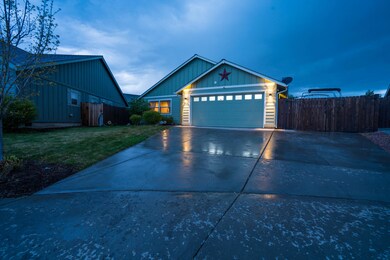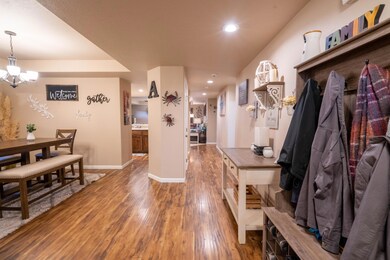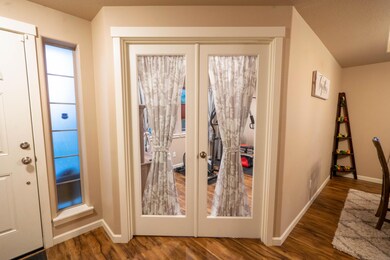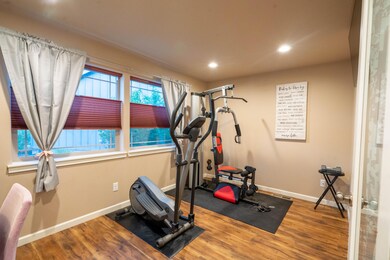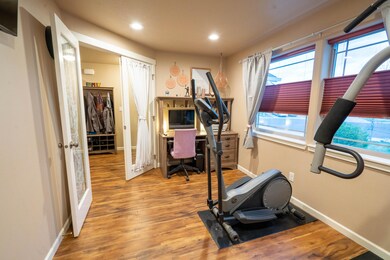
963 SW 24th Place Redmond, OR 97756
Highlights
- No Units Above
- Open Floorplan
- Wood Flooring
- RV Access or Parking
- Traditional Architecture
- Bonus Room
About This Home
As of June 2023Rare find – must see! Beautiful single-story home located in quiet SW Redmond cul-de-sac. Open floorplan is highlighted by a spacious kitchen w/large breakfast bar, quartz counters, stainless appliances plus custom cabinets and an oversized living room w/gas fireplace. Perfect home for entertaining! Continuing, home has a large formal dining area, laundry room w/cabinets, bonus room that could be used as an office or flex space and sizeable bedrooms in addition to the primary bedroom that showcases an ensuite and large walk-in closet. Upgrades include quartz counters, hardwood floors, upgraded lighting fixtures throughout w/some dimmers, gas forced air heat w/central AC and coffered ceilings in the living room, dining room and primary bedroom. Outside has TONS of room for RV and TOY parking w/a 12' wide by 83' long space behind the fence. There's also water, sewer and power hookups plus a large 8'x16' shed on the other side. Close to shopping, schools and parks – don't miss this gem!
Last Agent to Sell the Property
Tim Davis Group Central Oregon License #900700193 Listed on: 05/04/2023
Home Details
Home Type
- Single Family
Est. Annual Taxes
- $4,029
Year Built
- Built in 2015
Lot Details
- 7,841 Sq Ft Lot
- No Common Walls
- No Units Located Below
- Fenced
- Drip System Landscaping
- Front and Back Yard Sprinklers
- Property is zoned R4, R4
HOA Fees
- $11 Monthly HOA Fees
Parking
- 2 Car Attached Garage
- Garage Door Opener
- Driveway
- RV Access or Parking
Home Design
- Traditional Architecture
- Stem Wall Foundation
- Frame Construction
- Composition Roof
Interior Spaces
- 1,814 Sq Ft Home
- 1-Story Property
- Open Floorplan
- Built-In Features
- Ceiling Fan
- Gas Fireplace
- Vinyl Clad Windows
- Living Room with Fireplace
- Dining Room
- Bonus Room
- Neighborhood Views
- Laundry Room
Kitchen
- Eat-In Kitchen
- Breakfast Bar
- Oven
- Range
- Microwave
- Dishwasher
- Solid Surface Countertops
- Disposal
Flooring
- Wood
- Carpet
- Vinyl
Bedrooms and Bathrooms
- 3 Bedrooms
- Walk-In Closet
- 2 Full Bathrooms
- Double Vanity
- Bathtub with Shower
Home Security
- Surveillance System
- Carbon Monoxide Detectors
- Fire and Smoke Detector
Eco-Friendly Details
- Sprinklers on Timer
Outdoor Features
- Patio
- Fire Pit
- Outdoor Storage
- Storage Shed
Schools
- Vern Patrick Elementary School
- Obsidian Middle School
- Ridgeview High School
Utilities
- Forced Air Heating and Cooling System
- Heating System Uses Natural Gas
- Water Heater
Listing and Financial Details
- Exclusions: Washer, Dryer
- Tax Lot 51
- Assessor Parcel Number 256986
Community Details
Overview
- Julina Park Subdivision
Recreation
- Park
Ownership History
Purchase Details
Home Financials for this Owner
Home Financials are based on the most recent Mortgage that was taken out on this home.Purchase Details
Home Financials for this Owner
Home Financials are based on the most recent Mortgage that was taken out on this home.Purchase Details
Purchase Details
Home Financials for this Owner
Home Financials are based on the most recent Mortgage that was taken out on this home.Purchase Details
Home Financials for this Owner
Home Financials are based on the most recent Mortgage that was taken out on this home.Purchase Details
Home Financials for this Owner
Home Financials are based on the most recent Mortgage that was taken out on this home.Similar Homes in Redmond, OR
Home Values in the Area
Average Home Value in this Area
Purchase History
| Date | Type | Sale Price | Title Company |
|---|---|---|---|
| Warranty Deed | $550,000 | Western Title | |
| Warranty Deed | $374,000 | First American Title | |
| Interfamily Deed Transfer | -- | None Available | |
| Interfamily Deed Transfer | -- | None Available | |
| Warranty Deed | -- | First American Title | |
| Warranty Deed | $347,000 | First American Title | |
| Warranty Deed | $271,000 | First American Title |
Mortgage History
| Date | Status | Loan Amount | Loan Type |
|---|---|---|---|
| Open | $440,000 | New Conventional | |
| Previous Owner | $391,407 | VA | |
| Previous Owner | $386,342 | VA | |
| Previous Owner | $317,765 | FHA | |
| Previous Owner | $317,765 | FHA | |
| Previous Owner | $183,238 | Credit Line Revolving | |
| Previous Owner | $261,955 | New Conventional |
Property History
| Date | Event | Price | Change | Sq Ft Price |
|---|---|---|---|---|
| 06/13/2023 06/13/23 | Sold | $550,000 | -2.6% | $303 / Sq Ft |
| 05/09/2023 05/09/23 | Pending | -- | -- | -- |
| 05/04/2023 05/04/23 | For Sale | $564,900 | +51.0% | $311 / Sq Ft |
| 10/23/2019 10/23/19 | Sold | $374,000 | +1.1% | $206 / Sq Ft |
| 09/19/2019 09/19/19 | Pending | -- | -- | -- |
| 08/16/2019 08/16/19 | For Sale | $370,000 | +6.6% | $204 / Sq Ft |
| 12/12/2017 12/12/17 | Sold | $347,000 | -0.9% | $191 / Sq Ft |
| 10/31/2017 10/31/17 | Pending | -- | -- | -- |
| 10/21/2017 10/21/17 | For Sale | $350,000 | +29.2% | $193 / Sq Ft |
| 10/30/2015 10/30/15 | Sold | $271,000 | 0.0% | $149 / Sq Ft |
| 09/03/2015 09/03/15 | Pending | -- | -- | -- |
| 09/03/2015 09/03/15 | For Sale | $271,000 | -- | $149 / Sq Ft |
Tax History Compared to Growth
Tax History
| Year | Tax Paid | Tax Assessment Tax Assessment Total Assessment is a certain percentage of the fair market value that is determined by local assessors to be the total taxable value of land and additions on the property. | Land | Improvement |
|---|---|---|---|---|
| 2024 | $4,495 | $223,100 | -- | -- |
| 2023 | $4,299 | $216,610 | $0 | $0 |
| 2022 | $4,029 | $204,190 | $0 | $0 |
| 2021 | $3,779 | $198,250 | $0 | $0 |
| 2020 | $3,608 | $198,250 | $0 | $0 |
| 2019 | $3,451 | $192,480 | $0 | $0 |
| 2018 | $3,365 | $186,880 | $0 | $0 |
| 2017 | $3,285 | $181,440 | $0 | $0 |
| 2016 | $3,240 | $176,160 | $0 | $0 |
| 2015 | $660 | $37,000 | $0 | $0 |
| 2014 | $539 | $30,000 | $0 | $0 |
Agents Affiliated with this Home
-
Tim Davis

Seller's Agent in 2023
Tim Davis
Tim Davis Group Central Oregon
(514) 548-1931
84 in this area
211 Total Sales
-
Erika Elmer
E
Buyer's Agent in 2023
Erika Elmer
Cascade Hasson SIR
(541) 420-7184
19 in this area
105 Total Sales
-
Kenneth Henry
K
Seller's Agent in 2019
Kenneth Henry
Ninebark Real Estate
(541) 639-1490
13 in this area
64 Total Sales
-
Michelle Henry
M
Seller Co-Listing Agent in 2019
Michelle Henry
Ninebark Real Estate
(541) 508-3148
13 in this area
59 Total Sales
-
M
Buyer's Agent in 2019
Matt Lathrop
Focus Realty
-
M
Buyer's Agent in 2019
Matthew Lathrop
Map
Source: Oregon Datashare
MLS Number: 220163382
APN: 256986
- 964 SW 25th Ln
- 2290 SW Kalama Ave
- 2447 SW Mariposa Loop
- 2476 SW Mariposa Loop
- 2762 SW Juniper Ave
- 2636 SW Mariposa Loop
- 2425 SW Glacier Ave
- 623 SW 23rd St
- 2650 SW Fissure Loop
- 2908 SW Indian Cir
- 2881 SW Indian Cir
- 2813 SW Indian Cir
- 1201 SW 28th St Unit 27
- 1201 SW 28th St Unit 4
- 1201 SW 28th St Unit 48
- 3132 SW Indian Place
- 1212 SW 18th St Unit 1210, 1212, 1220, 12
- 3131 SW Highland Ave
- 2858 SW Deschutes Dr
- 1216 SW 32nd Ct
