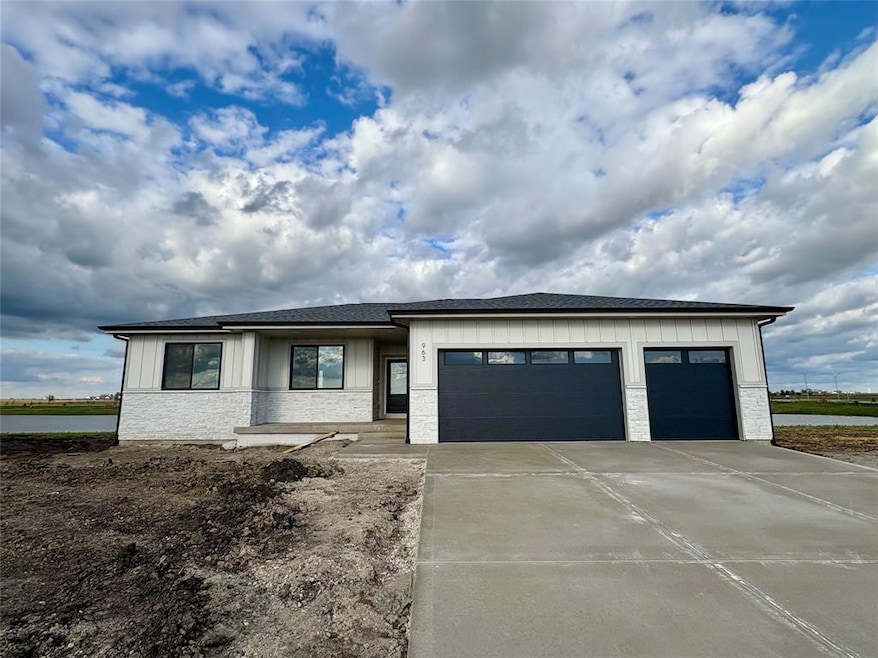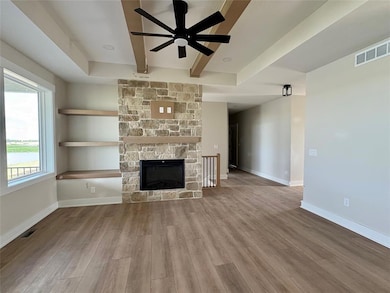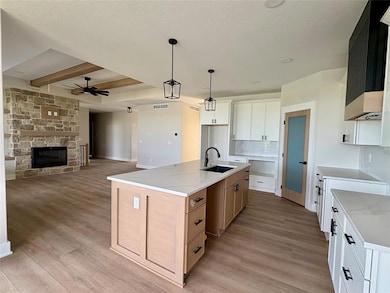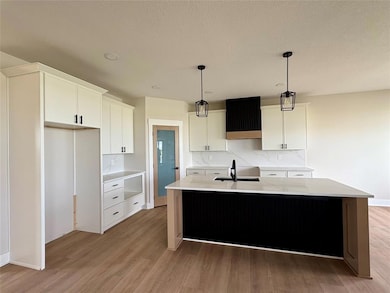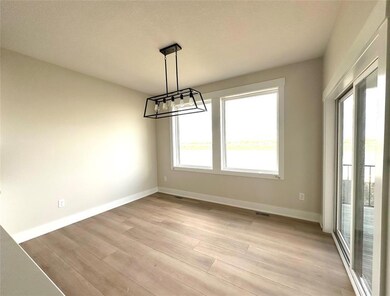
963 SW Cattail Rd Grimes, IA 50263
Estimated payment $3,967/month
Highlights
- Home Theater
- Ranch Style House
- Mud Room
- Dallas Center - Grimes High School Rated A-
- 2 Fireplaces
- Den
About This Home
Welcome to this beautifully crafted 5-bedroom, 3-bathroom walkout ranch offering over 3,100 sq ft of high-quality finishes throughout. Nestled on a private, oversized lot with a serene pond view—this setting is truly one of a kind. The main level features an open-concept layout with 3 bedrooms, including a spacious primary suite, and convenient first-floor laundry. The kitchen is a showstopper with quartz countertops, a matching quartz backsplash, soft-close cabinetry, and a full suite of included appliances. The finished lower level offers 2 additional bedrooms, a full bath, a generous living area with a built-in bar—perfect for entertaining—and ample storage space. Step outside to enjoy summer evenings on the 14’ x 12’ patio overlooking the tranquil backyard. Additional highlights include a 2-year flooring warranty, comprehensive builder warranties, and potential closing cost credits when working with our preferred lender. Don’t miss the opportunity to call this exceptional property home—schedule your tour today! Ask about $2,000 in closing costs with our preferred lender! All information obtained from seller and public records.
Home Details
Home Type
- Single Family
Year Built
- Built in 2025
HOA Fees
- $15 Monthly HOA Fees
Home Design
- Ranch Style House
- Asphalt Shingled Roof
- Wood Siding
- Stone Siding
Interior Spaces
- 1,742 Sq Ft Home
- Wet Bar
- 2 Fireplaces
- Screen For Fireplace
- Electric Fireplace
- Mud Room
- Dining Area
- Home Theater
- Den
- Finished Basement
- Walk-Out Basement
- Fire and Smoke Detector
- Laundry on main level
Kitchen
- Stove
- Microwave
Flooring
- Carpet
- Tile
- Luxury Vinyl Plank Tile
Bedrooms and Bathrooms
- 5 Bedrooms | 3 Main Level Bedrooms
Parking
- 3 Car Attached Garage
- Driveway
Additional Features
- Covered Deck
- 8,949 Sq Ft Lot
- Forced Air Heating and Cooling System
Community Details
- Hope Development Realty Association, Phone Number (515) 381-3925
Listing and Financial Details
- Assessor Parcel Number 1201279012
Map
Home Values in the Area
Average Home Value in this Area
Property History
| Date | Event | Price | Change | Sq Ft Price |
|---|---|---|---|---|
| 05/23/2025 05/23/25 | For Sale | $599,000 | -- | $344 / Sq Ft |
Similar Homes in Grimes, IA
Source: Des Moines Area Association of REALTORS®
MLS Number: 718784
- 873 SW Cattail Rd
- 847 SW Cattail Rd
- 781 SW Cattail Rd
- 1408 SW 7th St
- 1312 SW 7th St
- 1209 NW 1st Ln
- 3370 NW Prescott Ln
- 105 NW Prescott Ln
- 1203 NW 2nd St
- 1214 NW 3rd St
- 3205 W 1st St
- 309 NW Beechwood Dr
- 101 NW Sunset Ln
- 3112 NW Brookside Dr
- 1205 NW 5th St
- 500 NW Autumn Park Ct
- 440 NW Prairie Creek Dr
- 1218 NW 2nd St
- 905 NW Harvest Dr
- 604 NW 8th St
