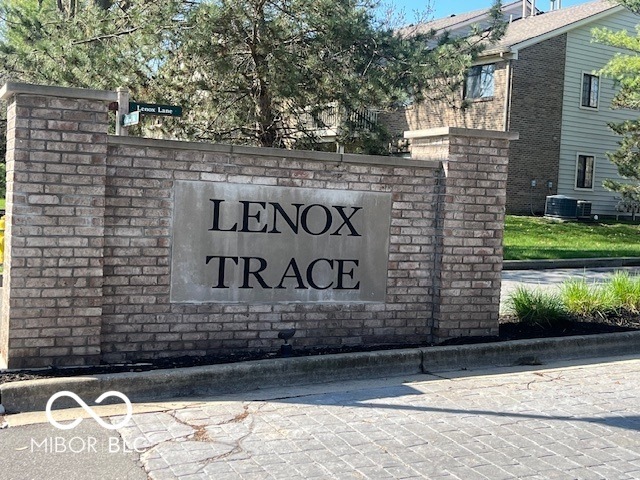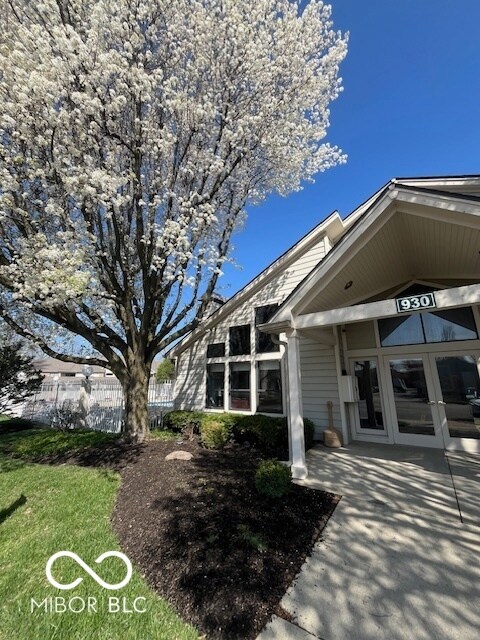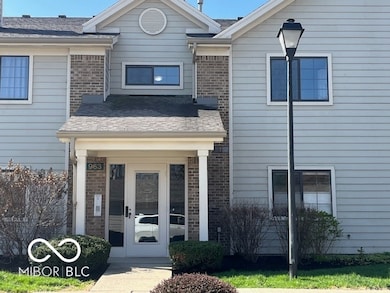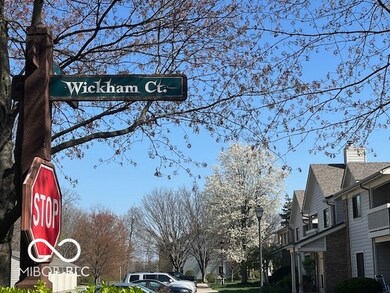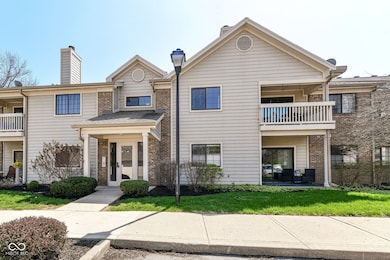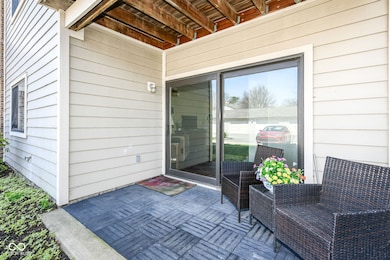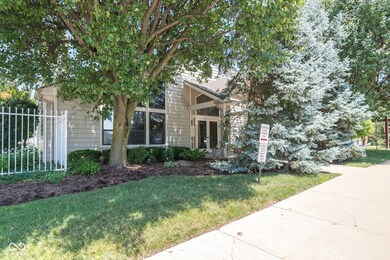
963 Wickham Ct Unit 103 Carmel, IN 46032
Downtown Carmel NeighborhoodHighlights
- Fitness Center
- Clubhouse
- Community Pool
- Carmel Elementary School Rated A
- Contemporary Architecture
- Tennis Courts
About This Home
As of May 2025Gorgeous Walk-Up Condominium right in the Heart of Carmel! Clean and Bright with all the features you need. Very comfortable 2 Bedrooms and 2 Bathrooms. Front Patio allowing natural light. Safe and secure interior access. Additional indoor storage. Assigned Parking. Lenox Trace offers you a stately Clubhouse, workout center and the best pool in town.
Last Agent to Sell the Property
F.C. Tucker Company Brokerage Email: carmen.wright@talktotucker.com License #RB18000614 Listed on: 04/18/2025

Property Details
Home Type
- Condominium
Est. Annual Taxes
- $3,648
Year Built
- Built in 1993 | Remodeled
Lot Details
- No Units Located Below
- 1 Common Wall
HOA Fees
- $241 Monthly HOA Fees
Home Design
- Contemporary Architecture
- Brick Exterior Construction
- Slab Foundation
- Vinyl Siding
Interior Spaces
- 1,072 Sq Ft Home
- 1-Story Property
- Paddle Fans
- Storage
Kitchen
- Eat-In Kitchen
- Breakfast Bar
- Electric Oven
- Electric Cooktop
- Microwave
- Dishwasher
- Disposal
Flooring
- Carpet
- Laminate
- Vinyl
Bedrooms and Bathrooms
- 2 Bedrooms
- Walk-In Closet
- 2 Full Bathrooms
Laundry
- Dryer
- Washer
Parking
- Guest Parking
- Assigned Parking
Additional Features
- Covered patio or porch
- Electric Water Heater
Listing and Financial Details
- Tax Lot 290936015019000018
- Assessor Parcel Number 290936015019000018
- Seller Concessions Not Offered
Community Details
Overview
- Association fees include clubhouse, sewer, exercise room, irrigation, lawncare, ground maintenance, maintenance structure, maintenance, pickleball court, snow removal
- Association Phone (317) 915-0400
- Lenox Trace Subdivision
- Property managed by Association Management Inc AMI
Amenities
- Clubhouse
Recreation
- Tennis Courts
- Fitness Center
- Community Pool
- Park
Ownership History
Purchase Details
Home Financials for this Owner
Home Financials are based on the most recent Mortgage that was taken out on this home.Purchase Details
Home Financials for this Owner
Home Financials are based on the most recent Mortgage that was taken out on this home.Purchase Details
Similar Homes in Carmel, IN
Home Values in the Area
Average Home Value in this Area
Purchase History
| Date | Type | Sale Price | Title Company |
|---|---|---|---|
| Warranty Deed | -- | None Available | |
| Deed | -- | Security Title Services Llc | |
| Interfamily Deed Transfer | -- | -- |
Mortgage History
| Date | Status | Loan Amount | Loan Type |
|---|---|---|---|
| Open | $59,750 | New Conventional | |
| Closed | $24,497 | Credit Line Revolving | |
| Closed | $63,750 | New Conventional | |
| Previous Owner | $29,600 | Unknown | |
| Previous Owner | $80,270 | Purchase Money Mortgage |
Property History
| Date | Event | Price | Change | Sq Ft Price |
|---|---|---|---|---|
| 05/23/2025 05/23/25 | Sold | $225,000 | -5.5% | $210 / Sq Ft |
| 04/21/2025 04/21/25 | Pending | -- | -- | -- |
| 04/18/2025 04/18/25 | For Sale | $238,000 | +180.0% | $222 / Sq Ft |
| 10/23/2012 10/23/12 | Sold | $85,000 | 0.0% | $79 / Sq Ft |
| 09/01/2012 09/01/12 | Pending | -- | -- | -- |
| 04/23/2012 04/23/12 | For Sale | $85,000 | -- | $79 / Sq Ft |
Tax History Compared to Growth
Tax History
| Year | Tax Paid | Tax Assessment Tax Assessment Total Assessment is a certain percentage of the fair market value that is determined by local assessors to be the total taxable value of land and additions on the property. | Land | Improvement |
|---|---|---|---|---|
| 2024 | $3,449 | $191,000 | $47,700 | $143,300 |
| 2023 | $3,464 | $171,100 | $24,000 | $147,100 |
| 2022 | $3,389 | $166,600 | $24,000 | $142,600 |
| 2021 | $2,848 | $139,700 | $24,000 | $115,700 |
| 2020 | $2,571 | $123,300 | $24,000 | $99,300 |
| 2019 | $2,413 | $116,700 | $21,000 | $95,700 |
| 2018 | $2,200 | $108,100 | $21,000 | $87,100 |
| 2017 | $2,059 | $101,500 | $21,000 | $80,500 |
| 2016 | $1,939 | $93,900 | $21,000 | $72,900 |
| 2014 | $1,659 | $84,800 | $21,000 | $63,800 |
| 2013 | $1,659 | $90,100 | $21,000 | $69,100 |
Agents Affiliated with this Home
-
Carmen Wright
C
Seller's Agent in 2025
Carmen Wright
F.C. Tucker Company
(317) 690-6552
7 in this area
37 Total Sales
-
Megan Porterfield

Buyer's Agent in 2025
Megan Porterfield
Keller Williams Indpls Metro N
(317) 332-4284
4 in this area
129 Total Sales
-
Mark Hartman

Seller's Agent in 2012
Mark Hartman
Coldwell Banker - Kaiser
(317) 691-3295
4 in this area
55 Total Sales
-

Buyer's Agent in 2012
William Mitchell
eXp Realty, LLC
(317) 696-4181
5 in this area
83 Total Sales
Map
Source: MIBOR Broker Listing Cooperative®
MLS Number: 22031318
APN: 29-09-36-015-019.000-018
- 11872 Salerno Ct
- 931 Wickham Ct Unit 101
- 755 Ivy Ln
- 786 Woodview North Dr
- 11461 N College Ave
- 1046 Timber Creek Dr Unit 3
- 11510 Ralston Ave
- 1044 Timber Creek Dr Unit 2
- 1044 Timber Creek Dr Unit 4
- 1074 Timber Creek Dr Unit 8
- 1098 Timber Creek Dr Unit 2
- 478 Firefly Ln
- 15 W Executive Dr Unit 101
- 420 Beverly Ct
- 920 Veterans Way Unit 204
- 127 Monon Green Blvd
- 904 Veterans Way
- 1111 Cavendish Dr
- 1155 S Rangeline Rd Unit 502
- 1155 S Rangeline Rd Unit 505
