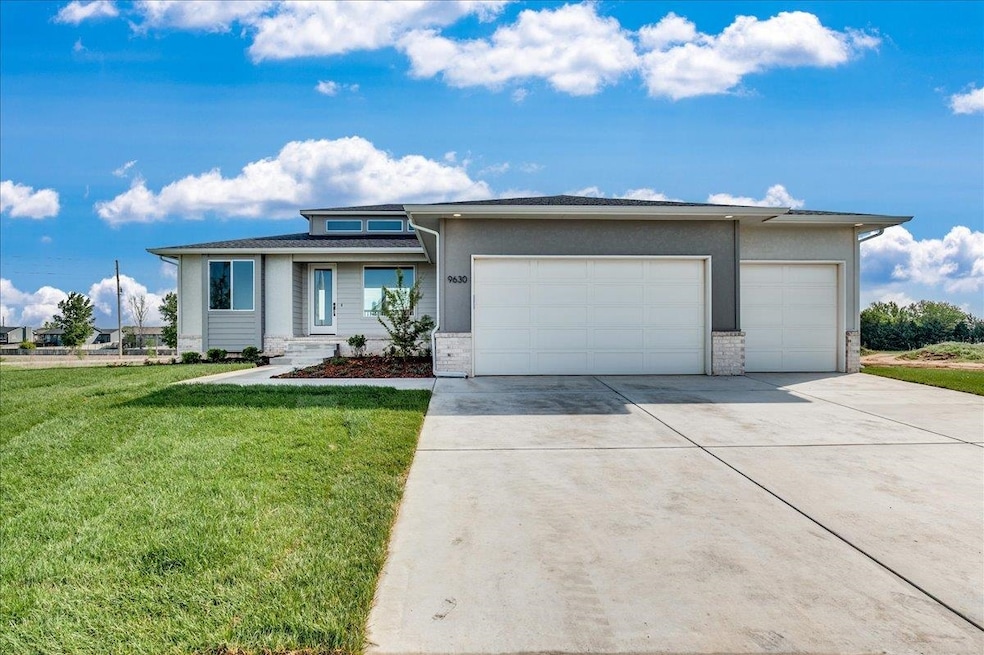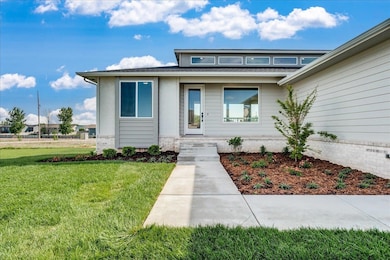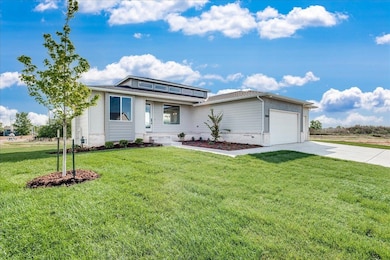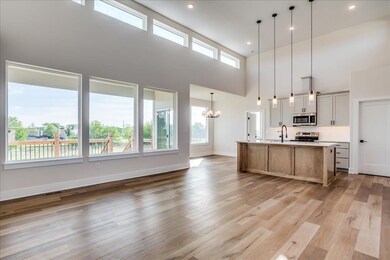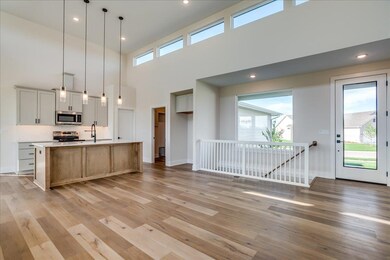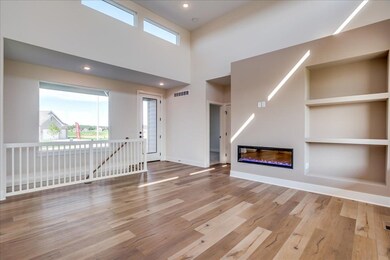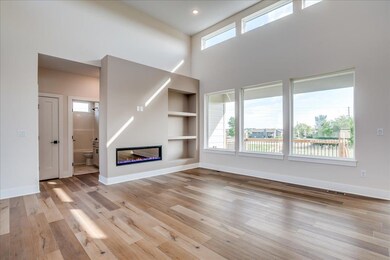Estimated payment $2,555/month
Highlights
- Fitness Center
- Community Lake
- Community Pool
- Maize High School Rated A-
- Covered Deck
- Covered Patio or Porch
About This Home
The modern Cambridge plan by Paul Gray Homes boasts a sleek exterior complemented by a hip roof. The great room and kitchen feature stunning 14-foot ceilings, enhanced at the top by transom windows that flood the space with natural light. The living area is anchored by an electric linear fireplace, surrounded by shelves and cubbies for stylish storage and display. The master bedroom is highlighted by a striking accent wall. Durable LVP flooring spans the living, kitchen, and dining areas, while the master bathroom is finished with elegant tile flooring. Step outside onto the expansive 15’ composite deck, perfect for outdoor gatherings. The property includes a 30-foot approach driveway. Basement is being finished and includes large family room, wet bar, 2 additional bedroom, and bath. Room sizes estimated. Taxes shown on vacant lot. Specials may not be spread yet and are estimated. Well, sprinkler, sod, & landscaping included! Information deemed reliable but not guaranteed and may change without notice. There is a $250 mailbox fee collected at closing
Home Details
Home Type
- Single Family
Est. Annual Taxes
- $722
Year Built
- Built in 2024
Lot Details
- 0.38 Acre Lot
- Irregular Lot
HOA Fees
- $85 Monthly HOA Fees
Parking
- 3 Car Garage
Home Design
- Composition Roof
Interior Spaces
- 1-Story Property
- Electric Fireplace
- Living Room
- Dining Room
- Storm Windows
- Laundry on main level
- Basement
Kitchen
- Microwave
- Dishwasher
- Disposal
Flooring
- Carpet
- Luxury Vinyl Tile
Bedrooms and Bathrooms
- 5 Bedrooms
- Walk-In Closet
- 3 Full Bathrooms
Outdoor Features
- Covered Deck
- Covered Patio or Porch
Schools
- Maize
- Maize High School
Utilities
- Forced Air Heating and Cooling System
- Heating System Uses Natural Gas
Listing and Financial Details
- Assessor Parcel Number 30015643
Community Details
Overview
- Association fees include recreation facility, - see remarks, gen. upkeep for common ar
- $500 HOA Transfer Fee
- Built by Paul Gray Homes LLC
- Woodard Subdivision
- Community Lake
- Greenbelt
Recreation
- Community Playground
- Fitness Center
- Community Pool
- Jogging Path
Map
Home Values in the Area
Average Home Value in this Area
Property History
| Date | Event | Price | List to Sale | Price per Sq Ft |
|---|---|---|---|---|
| 11/08/2025 11/08/25 | For Sale | $467,805 | -- | $188 / Sq Ft |
Source: South Central Kansas MLS
MLS Number: 664622
- 9637 W Cedar Ln
- 9657 W Cedar Ln
- 9658 W Cedar Ln
- 4462 N Grey Meadows St
- 9623 W Wilkinson Ct
- 4431 N Grey Meadows St
- 903 Stetson Cir
- 9631 W Wilkinson Ct
- 4411 N Grey Meadows St
- 4456 N Bluestem St
- 729 S Longbranch Dr
- 9643 W Kollmeyer St
- 9639 W Kollmeyer St
- 634 S Sweetwater Rd
- 628 S Longbranch Dr
- 613 S Sweetwater Cir
- 721 High Plains Cir
- 9639 W Wilkinson Ct
- 432 S Sweetwater Rd
- 403 S Sweetwater Rd
- 412 S Longbranch Dr
- 10850 Copper Creek Trail
- 5050 N Maize Rd
- 300 W Albert St Unit 4
- 300 W Albert St Unit 7R
- 3312-3540 N Maize Rd
- 4007 N Ridge Rd
- 7400 W 37th St N
- 8894 W Meadow Park
- 9250 W 21st St N
- 8820 W Westlawn St
- 8713 W Thurman St
- 8713 W Thurman St
- 1703 N Grove St
- 1428 N Wood Ct
- 1448 N Westgate St
- 1208 N Brunswick Ln
- 9700 W 9th St N
- 9315 W 9th St N
- 7412 W Warren St
Ask me questions while you tour the home.
