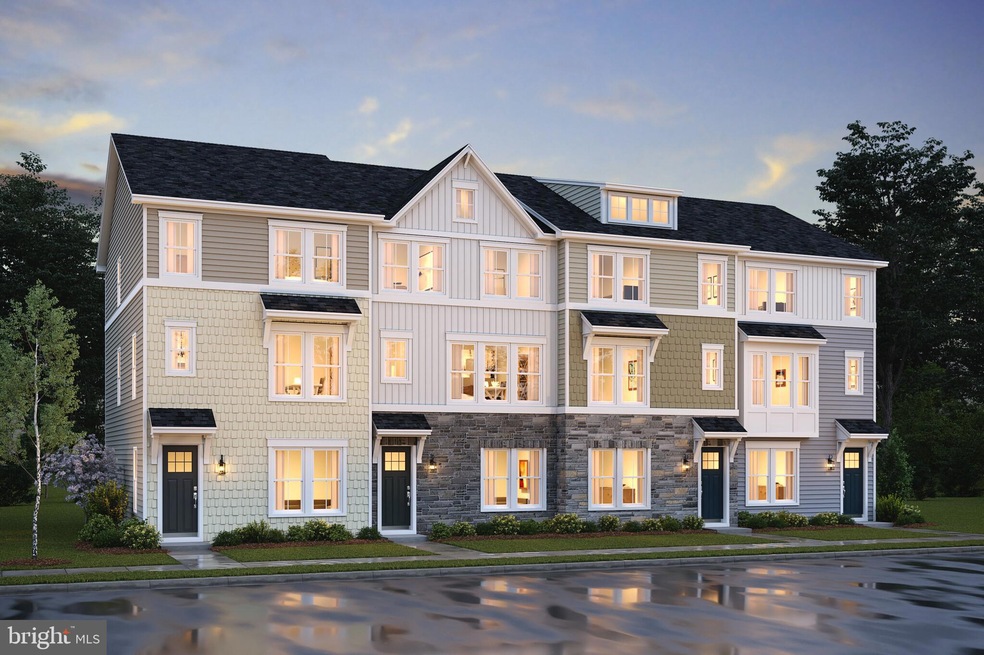
9631 Good Faith Way Upper Marlboro, MD 20774
Estimated payment $3,056/month
Highlights
- New Construction
- Craftsman Architecture
- Main Floor Bedroom
- Open Floorplan
- Deck
- Great Room
About This Home
NOW SELLING! MOVE IN APRIL 2025****The Cape May floorplan features: First floor Extra Suite with full attached bath for guests or additional family members; Striking Classic-style kitchen with large center island and pantry, upgrade cabinets, quartz countertop and dual access to rear deck; Luxurious primary suite with triple windows; Relaxing primary bath with luxurious frameless shower, upgrade vanities with quartz countertops, dual sinks and walk-in closet. All interior selections have been carefully coordinated by our expert design team to make your home even more memorable.*****PHOTOS/RENDERINGS REPRESENTATIVE ONLY AND MAY SHOW OPTIONS OR UPGRADES. PRICES AND TERMS SUBJECT TO CHANGE.
Townhouse Details
Home Type
- Townhome
Est. Annual Taxes
- $330
Year Built
- Built in 2025 | New Construction
Lot Details
- 2,500 Sq Ft Lot
- Property is in excellent condition
HOA Fees
- $120 Monthly HOA Fees
Parking
- 2 Car Attached Garage
- 2 Driveway Spaces
- Rear-Facing Garage
Home Design
- Craftsman Architecture
- Contemporary Architecture
- Slab Foundation
- Blown-In Insulation
- Batts Insulation
- Architectural Shingle Roof
- Asphalt Roof
- Vinyl Siding
Interior Spaces
- Property has 3 Levels
- Open Floorplan
- Ceiling height of 9 feet or more
- Double Pane Windows
- ENERGY STAR Qualified Windows with Low Emissivity
- Window Screens
- Insulated Doors
- Great Room
- Family Room Off Kitchen
- Dining Room
Kitchen
- Self-Cleaning Oven
- Microwave
- ENERGY STAR Qualified Refrigerator
- Ice Maker
- ENERGY STAR Qualified Dishwasher
- Kitchen Island
- Upgraded Countertops
Flooring
- Carpet
- Ceramic Tile
- Luxury Vinyl Plank Tile
Bedrooms and Bathrooms
- En-Suite Primary Bedroom
- En-Suite Bathroom
- Walk-In Closet
- Walk-in Shower
Laundry
- Laundry Room
- Laundry on upper level
Home Security
Eco-Friendly Details
- Energy-Efficient Construction
- Energy-Efficient HVAC
- Energy-Efficient Lighting
- Green Energy Flooring
- ENERGY STAR Qualified Equipment for Heating
Outdoor Features
- Deck
Schools
- Arrowhead Elementary School
- Kettering Middle School
- Largo High School
Utilities
- 90% Forced Air Heating and Cooling System
- Vented Exhaust Fan
- Programmable Thermostat
- Underground Utilities
- 200+ Amp Service
- Electric Water Heater
Community Details
Overview
- $500 Capital Contribution Fee
- Association fees include common area maintenance, management, snow removal, trash, lawn maintenance
- $70 Other One-Time Fees
- Built by K. HOVNANIAN HOMES
- Cape May
Amenities
- Picnic Area
Security
- Carbon Monoxide Detectors
- Fire and Smoke Detector
Map
Home Values in the Area
Average Home Value in this Area
Tax History
| Year | Tax Paid | Tax Assessment Tax Assessment Total Assessment is a certain percentage of the fair market value that is determined by local assessors to be the total taxable value of land and additions on the property. | Land | Improvement |
|---|---|---|---|---|
| 2024 | $330 | $20,800 | $20,800 | $0 |
| 2023 | $298 | $18,700 | $18,700 | $0 |
| 2022 | $208 | $18,700 | $18,700 | $0 |
Property History
| Date | Event | Price | Change | Sq Ft Price |
|---|---|---|---|---|
| 07/07/2025 07/07/25 | Price Changed | $525,000 | -7.8% | $261 / Sq Ft |
| 02/21/2025 02/21/25 | Price Changed | $569,634 | +3.7% | $283 / Sq Ft |
| 02/18/2025 02/18/25 | Price Changed | $549,364 | -5.0% | $273 / Sq Ft |
| 01/26/2025 01/26/25 | Price Changed | $578,364 | -4.1% | $288 / Sq Ft |
| 01/18/2025 01/18/25 | For Sale | $603,364 | -- | $300 / Sq Ft |
Purchase History
| Date | Type | Sale Price | Title Company |
|---|---|---|---|
| Deed | $400,000 | Eastern National Title | |
| Deed | $400,000 | Eastern National Title |
Mortgage History
| Date | Status | Loan Amount | Loan Type |
|---|---|---|---|
| Open | $407,483 | FHA |
Similar Homes in Upper Marlboro, MD
Source: Bright MLS
MLS Number: MDPG2138828
APN: 13-5709456
- 9626 Spiritual Ln
- 9622 Spiritual Ln
- 0001 Good Faith Way
- 1637 Morning Star Ct
- 9612 Good Faith Way
- 9620 Good Faith Way
- 9622 Good Faith Way
- 9605 Hope Springs Ln
- 1631 Morning Star Ct
- 1643 Morning Star Ct
- 1619 Morning Star Ct
- 1621 Morning Star Ct
- 1617 Morning Star Ct
- 1615 Morning Star Ct
- 9611 Weshire Dr
- 9606 Westerdale Dr
- 9503 Westerdale Dr
- 1204 Northern Lights Dr
- 9531 Chestnut Park St
- 1020 Drexelgate Ln
- 1706 Fernwood Dr
- 10111 Cascade Ln
- 9700 Cedarhollow Ln
- 601 Harry s Truman Dr
- 1627 Wesbourne Dr
- 1616 Wesbourne Dr
- 1716 Bradmoore Dr
- 2622 Lewis And Clark Ave
- 2729 Lanham Hill Cir
- 10304 Westphalia Rd
- 10108 Campus Way S Unit 102-3C
- 10106 Campus Way S Unit 203-3B
- 150 Steeple Chase Way Unit 2BED2BATH
- 150 Steeple Chase Way Unit 1BED1BATH
- 10112 Campus Way S
- 67 Harry s Truman Dr
- 10114 Campus Way S Unit 304-8C
- 10245 Prince Place
- 10 Capital Ct
- 6 Phoenix Dr






