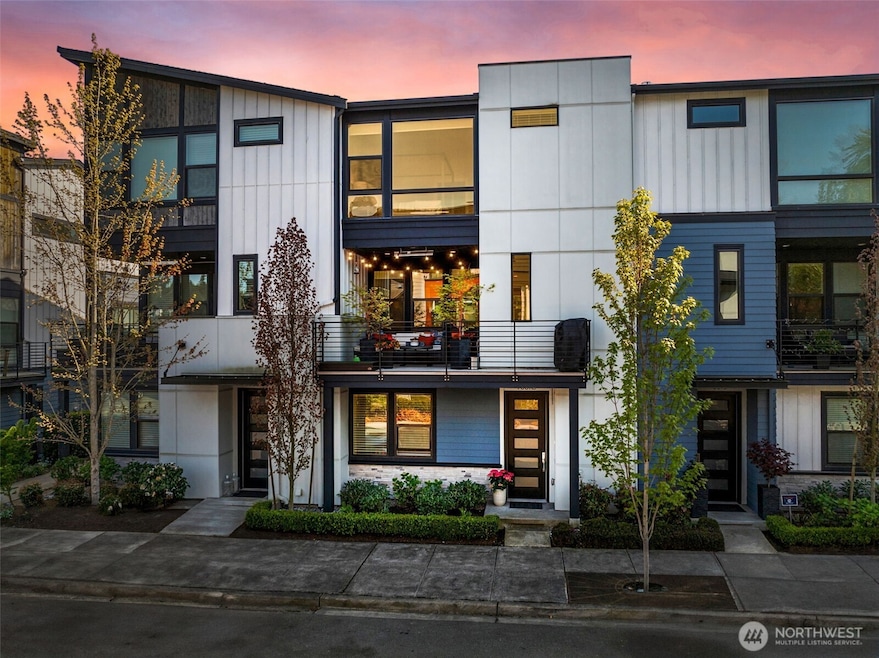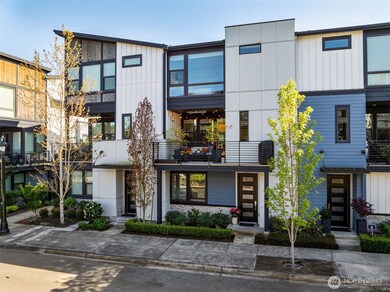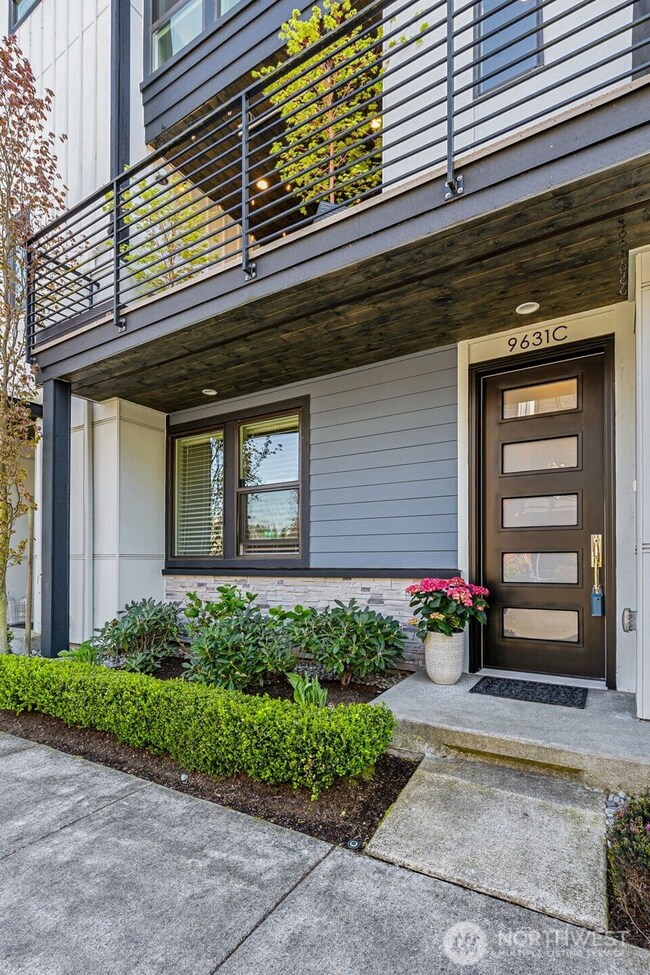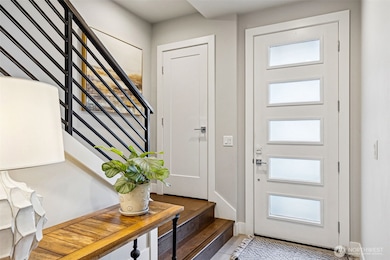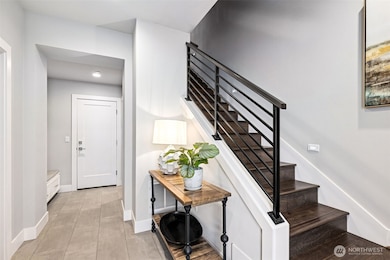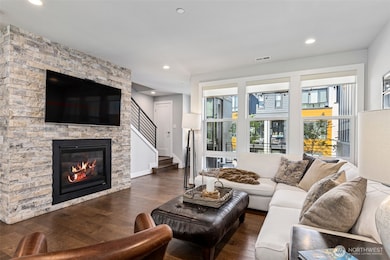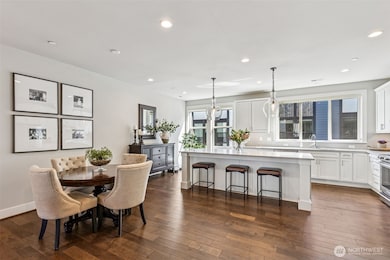9631 NE 183rd St Unit C Bothell, WA 98011
Downtown Bothell NeighborhoodEstimated payment $6,665/month
Highlights
- Contemporary Architecture
- Property is near public transit
- Wood Flooring
- Westhill Elementary School Rated A
- Territorial View
- 2-minute walk to Volunteer Park
About This Home
Discover upscale Northwest contemporary living in this immaculate townhome with over 2,000 sq ft of refined space! Striking design, sleek finishes, a covered deck, & 2-car garage combine style & comfort. The gourmet kitchen boasts a 9-ft quartz island, SS appliances, tile backsplash, & under-cabinet lighting. The primary suite offers a spa-like bath & walk-in closet. $40K+ in upgrades include custom closets, designer lighting, stone FP, stair lights, Cat-6 wiring, hardwood floors, wrought-iron railings, central A/C, built-in BBQ gas hookup & more! Coveted Northshore Schools. Versatile lower-level suite with 3⁄4 bath is perfect for guests, gym, or office. Walk to downtown Bothell’s shops, dining, parks, & trails.
Source: Northwest Multiple Listing Service (NWMLS)
MLS#: 2369952
Property Details
Home Type
- Condominium
Est. Annual Taxes
- $11,220
Year Built
- Built in 2018
Lot Details
- Northeast Facing Home
- Sprinkler System
HOA Fees
- $375 Monthly HOA Fees
Parking
- 2 Car Garage
Home Design
- Contemporary Architecture
- Composition Roof
- Wood Siding
- Cement Board or Planked
Interior Spaces
- 2,069 Sq Ft Home
- 3-Story Property
- Gas Fireplace
- Insulated Windows
- Territorial Views
Kitchen
- Gas Oven or Range
- Stove
- Microwave
- Ice Maker
- Dishwasher
- Disposal
Flooring
- Wood
- Carpet
- Ceramic Tile
Bedrooms and Bathrooms
- Walk-In Closet
- Bathroom on Main Level
Laundry
- Electric Dryer
- Washer
Outdoor Features
- Balcony
Location
- Property is near public transit
- Property is near a bus stop
Schools
- Westhill Elementary School
- Canyon Park Middle School
- Bothell High School
Utilities
- Forced Air Heating and Cooling System
- Water Heater
Listing and Financial Details
- Down Payment Assistance Available
- Visit Down Payment Resource Website
- Assessor Parcel Number 1924300350
Community Details
Overview
- Association fees include common area maintenance, earthquake insurance, lawn service
- 45 Units
- The Management Trust Wa Association
- Secondary HOA Phone (425) 897-3400
- Dawson Square Condos
- Downtown Bothell Subdivision
- Park Phone (425) 897-3400 | Manager Amanda Moseley
Pet Policy
- Dogs and Cats Allowed
Map
Home Values in the Area
Average Home Value in this Area
Property History
| Date | Event | Price | Change | Sq Ft Price |
|---|---|---|---|---|
| 09/10/2025 09/10/25 | Price Changed | $1,013,950 | -1.6% | $490 / Sq Ft |
| 07/07/2025 07/07/25 | Price Changed | $1,029,995 | -1.4% | $498 / Sq Ft |
| 06/30/2025 06/30/25 | Price Changed | $1,045,000 | -3.7% | $505 / Sq Ft |
| 05/19/2025 05/19/25 | Price Changed | $1,085,000 | -4.7% | $524 / Sq Ft |
| 05/02/2025 05/02/25 | For Sale | $1,139,000 | -- | $551 / Sq Ft |
Source: Northwest Multiple Listing Service (NWMLS)
MLS Number: 2369952
- 9710 Main St Unit A
- 9615 NE 183rd St Unit D
- 9627 NE 182nd Place Unit C
- 9608 NE 182nd Ct Unit D
- 9604 Main St Unit C
- 9632 NE 183rd St Unit B
- 9523 NE 180th St Unit A206
- 9608 NE 188th St
- 17829 93rd Place NE
- 18805 99th Ct NE Unit E
- 18809 99th Place NE Unit B
- 18809 99th Place NE Unit A
- 10120 NE 185th St Unit C
- 18808 NE 99th Ct NE Unit B
- 18808 NE 99th Ct NE Unit A
- 18808 NE 99th Ct NE Unit C
- 18811 99th Ct NE Unit C
- 18811 99th Ct NE Unit A
- 18814 99th Ct NE Unit B
- 18814 99th Ct NE Unit A
- 18307 98th Ave NE
- 18333 Bothell Way NE
- 18105 Bothell Way NE
- 9924 NE 185th St
- 17910 Bothell Way NE
- 9525 NE 180th St
- 17721 Hall Rd
- 10116 Main St Unit B3
- 10116 Main St Unit 104
- 9611 NE 191st St
- 18420 102nd Ave NE
- 17374 92nd Place NE
- 18414 104th Ave NE
- 10416 NE 185th St
- 19404 Bothell Way NE Unit B304
- 9627 NE 195th Cir
- 8700 NE Bothell Way
- 19128 112th Ave
- 17525 80th Ave NE
- 19701 112th Ave NE
