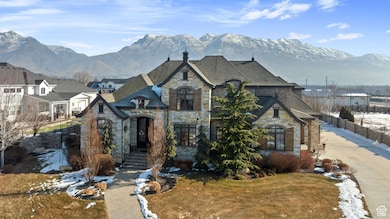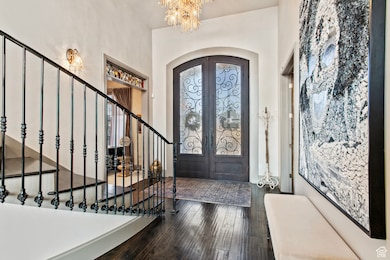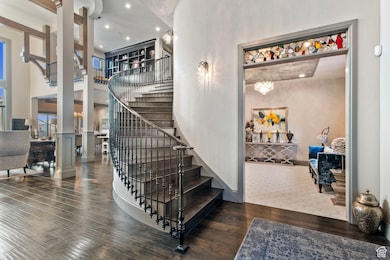
9632 N 5650 W Highland, UT 84003
Estimated payment $19,264/month
Highlights
- Heated In Ground Pool
- Waterfall on Lot
- Mature Trees
- Legacy School Rated A-
- 0.81 Acre Lot
- 5-minute walk to Windsor Meadows Playground
About This Home
Nestled in a highly desirable Highland, Utah neighborhood, this stunning 2017 Parade of Homes residence offers an unparalleled blend of luxury and comfort. Spanning an impressive 9,382 square feet, the home features seven spacious bedrooms, three full bathrooms, a three-quarter bathroom, and two half bathrooms. Situated on a sprawling .81-acre lot, this property boasts unobstructed views of the majestic Wasatch Front mountains. Designed for both relaxation and entertainment, the backyard is a dream retreat with a sparkling pool, inviting hot tub, and a private pickleball court-all on a rare, flat lot. The expansive covered patio is perfect for hosting gatherings, complete with a built-in BBQ, TV, and ample seating. Inside, every detail exudes sophistication, with custom finishes throughout, including elegant Venetian plaster walls in the Primary bedroom, theater room, and former living room. The fully brick and stone exterior enhances the home's timeless appeal, while the meticulously landscaped, fully fenced yard provides both beauty and privacy. A spacious five-car garage ensures ample parking and storage. This exquisite home seamlessly blends comfort, design, and functionality, making it a true standout in Highland's luxury market. Oh, and don't miss the private secret room above the garage. Square footage figures are provided as a courtesy estimate only and were obtained from building plans . Buyer is advised to obtain an independent measurement.
Home Details
Home Type
- Single Family
Est. Annual Taxes
- $10,570
Year Built
- Built in 2016
Lot Details
- 0.81 Acre Lot
- Property is Fully Fenced
- Landscaped
- Sprinkler System
- Mature Trees
- Property is zoned Single-Family
Parking
- 5 Car Attached Garage
Property Views
- Mountain
- Valley
Home Design
- Brick Exterior Construction
- Stone Siding
- Log Siding
Interior Spaces
- 9,382 Sq Ft Home
- 3-Story Property
- 1 Fireplace
- French Doors
- Great Room
- Den
Kitchen
- Built-In Range
- Freezer
Flooring
- Wood
- Carpet
- Tile
Bedrooms and Bathrooms
- 7 Bedrooms | 2 Main Level Bedrooms
- Primary Bedroom on Main
- Bathtub With Separate Shower Stall
Basement
- Walk-Out Basement
- Basement Fills Entire Space Under The House
- Exterior Basement Entry
- Natural lighting in basement
Pool
- Heated In Ground Pool
- Spa
Outdoor Features
- Covered patio or porch
- Waterfall on Lot
Schools
- Legacy Elementary School
- Mt Ridge Middle School
- American Fork High School
Utilities
- Forced Air Heating and Cooling System
- Natural Gas Connected
Community Details
- No Home Owners Association
Listing and Financial Details
- Exclusions: Dryer, Washer
- Assessor Parcel Number 39-247-0008
Map
Home Values in the Area
Average Home Value in this Area
Tax History
| Year | Tax Paid | Tax Assessment Tax Assessment Total Assessment is a certain percentage of the fair market value that is determined by local assessors to be the total taxable value of land and additions on the property. | Land | Improvement |
|---|---|---|---|---|
| 2024 | $10,571 | $1,305,700 | $0 | $0 |
| 2023 | $9,560 | $1,273,800 | $0 | $0 |
| 2022 | $8,525 | $1,101,375 | $0 | $0 |
| 2021 | $8,156 | $1,569,500 | $356,600 | $1,212,900 |
| 2020 | $7,883 | $1,487,700 | $310,100 | $1,177,600 |
| 2019 | $6,843 | $1,351,100 | $310,100 | $1,041,000 |
| 2018 | $6,402 | $1,201,200 | $296,000 | $905,200 |
| 2017 | $4,661 | $466,840 | $0 | $0 |
| 2016 | $2,660 | $249,000 | $0 | $0 |
Property History
| Date | Event | Price | Change | Sq Ft Price |
|---|---|---|---|---|
| 04/28/2025 04/28/25 | Price Changed | $3,300,000 | -2.9% | $352 / Sq Ft |
| 04/09/2025 04/09/25 | Price Changed | $3,400,000 | -2.9% | $362 / Sq Ft |
| 03/14/2025 03/14/25 | Price Changed | $3,500,000 | -2.8% | $373 / Sq Ft |
| 02/20/2025 02/20/25 | Price Changed | $3,600,000 | -2.7% | $384 / Sq Ft |
| 01/29/2025 01/29/25 | For Sale | $3,700,000 | -- | $394 / Sq Ft |
Deed History
| Date | Type | Sale Price | Title Company |
|---|---|---|---|
| Special Warranty Deed | -- | None Listed On Document | |
| Warranty Deed | -- | Union Title |
Mortgage History
| Date | Status | Loan Amount | Loan Type |
|---|---|---|---|
| Open | $100,000 | Credit Line Revolving | |
| Previous Owner | $1,685,231 | Stand Alone Refi Refinance Of Original Loan | |
| Previous Owner | $1,329,429 | Construction | |
| Previous Owner | $179,000 | New Conventional |
Similar Home in Highland, UT
Source: UtahRealEstate.com
MLS Number: 2062442
APN: 39-247-0008
- 1366 N 100 E
- 1214 N 100 E
- 9900 N East Crimson Ct
- 1123 N 160 E
- 9844 N 6180 W
- 5347 W Willem Place
- 9818 N Freehold Ln
- 961 N 200 E
- 5023 Evergreen Ln
- 5032 Elmfield Way
- 9651 N Eagleview Cir
- 11298 N 5950 W Unit 10
- 11337 N 5950 W Unit 7
- 11249 N 5950 W Unit 3
- 4947 Evergreen Ln
- 4948 Evergreen Ln
- 9983 Dorado Way Unit 439
- 9989 Dorado Way Unit 440
- 20 E 920 N
- 859 N 100 E






