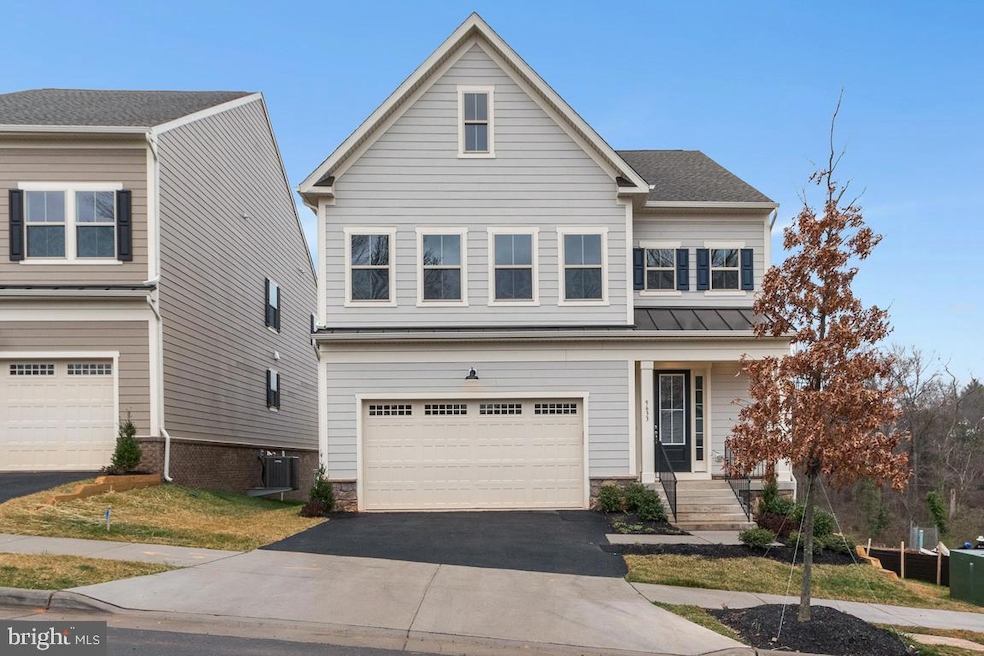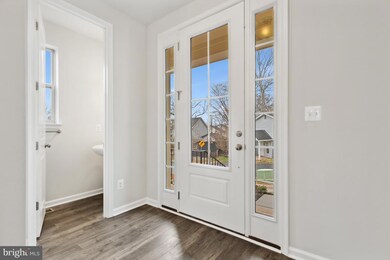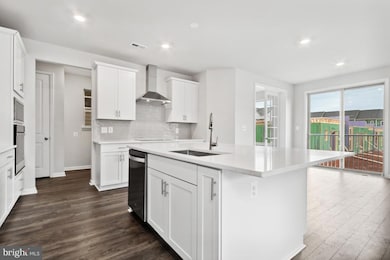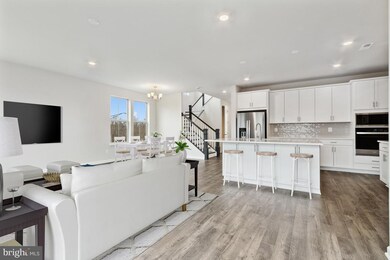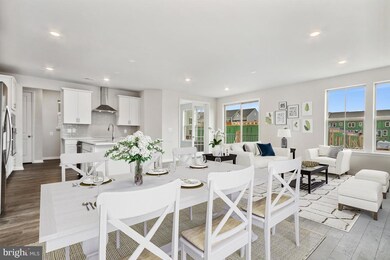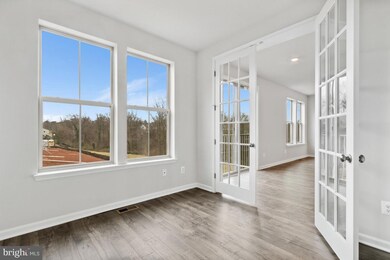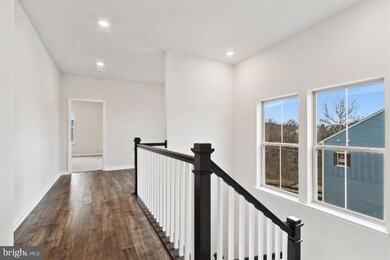
9633 Jefferson St Manassas, VA 20110
Old Town Manassas NeighborhoodHighlights
- Home Theater
- Craftsman Architecture
- Traditional Floor Plan
- Gourmet Kitchen
- Recreation Room
- Wood Flooring
About This Home
As of July 2024Brand new Fully Finished Berkley model! This home has it all - wide open main level floorplan with Gourmet Kitchen and library with French Doors off to the side, perfect for remote work or kids playroom. Lower Level features a walkout basement, with a finished Rec Room, 5th BR, Full Bath and Exercise room. Plenty of storage as well. Upper level has an open loft space, 3 spacious secondary bedrooms, massive laundry room, and a luxury owners suite with impressive bath. One of the secondary bedrooms also has an en-suite bathroom. Don't miss this one!
Last Agent to Sell the Property
Pearson Smith Realty, LLC License #0225201916 Listed on: 05/17/2024

Home Details
Home Type
- Single Family
Est. Annual Taxes
- $9,155
Year Built
- Built in 2024
Lot Details
- 4,093 Sq Ft Lot
- Backs To Open Common Area
- Property is in excellent condition
HOA Fees
- $78 Monthly HOA Fees
Parking
- 2 Car Attached Garage
- Front Facing Garage
Home Design
- Craftsman Architecture
- HardiePlank Type
- Masonry
Interior Spaces
- Property has 3 Levels
- Traditional Floor Plan
- Ceiling height of 9 feet or more
- Recessed Lighting
- Double Pane Windows
- ENERGY STAR Qualified Windows
- ENERGY STAR Qualified Doors
- Entrance Foyer
- Great Room
- Family Room Off Kitchen
- Home Theater
- Den
- Recreation Room
- Loft
Kitchen
- Gourmet Kitchen
- Built-In Oven
- Cooktop with Range Hood
- Ice Maker
- Dishwasher
- Stainless Steel Appliances
- Kitchen Island
- Upgraded Countertops
- Disposal
Flooring
- Wood
- Carpet
- Ceramic Tile
Bedrooms and Bathrooms
- En-Suite Primary Bedroom
- Walk-In Closet
- Walk-in Shower
Laundry
- Laundry on upper level
- Washer and Dryer Hookup
Finished Basement
- Walk-Up Access
- Exterior Basement Entry
- Basement Windows
Eco-Friendly Details
- Energy-Efficient Appliances
Schools
- Dean Elementary School
- Metz Middle School
- Osbourn High School
Utilities
- 90% Forced Air Heating and Cooling System
- Vented Exhaust Fan
- Natural Gas Water Heater
Listing and Financial Details
- Tax Lot 88
Community Details
Overview
- $750 Capital Contribution Fee
- Association fees include common area maintenance, management, reserve funds, road maintenance, snow removal
- Built by DREAM FINDERS HOMES
- Jefferson Square Subdivision, Berkley Floorplan
Recreation
- Community Playground
- Jogging Path
Ownership History
Purchase Details
Similar Homes in Manassas, VA
Home Values in the Area
Average Home Value in this Area
Purchase History
| Date | Type | Sale Price | Title Company |
|---|---|---|---|
| Deed | $1,660,643 | Chicago Title |
Mortgage History
| Date | Status | Loan Amount | Loan Type |
|---|---|---|---|
| Open | $534,990 | New Conventional |
Property History
| Date | Event | Price | Change | Sq Ft Price |
|---|---|---|---|---|
| 07/15/2024 07/15/24 | Sold | $784,990 | -1.9% | $225 / Sq Ft |
| 06/07/2024 06/07/24 | Pending | -- | -- | -- |
| 05/17/2024 05/17/24 | For Sale | $799,990 | -- | $229 / Sq Ft |
Tax History Compared to Growth
Tax History
| Year | Tax Paid | Tax Assessment Tax Assessment Total Assessment is a certain percentage of the fair market value that is determined by local assessors to be the total taxable value of land and additions on the property. | Land | Improvement |
|---|---|---|---|---|
| 2024 | $9,155 | $726,600 | $158,500 | $568,100 |
| 2023 | $6,895 | $154,000 | $154,000 | $0 |
| 2022 | $1,798 | $134,000 | $134,000 | $0 |
| 2021 | -- | $119,500 | $119,500 | $0 |
Agents Affiliated with this Home
-
Vicki Benson

Seller's Agent in 2024
Vicki Benson
Pearson Smith Realty, LLC
(703) 447-7680
51 in this area
349 Total Sales
-
datacorrect BrightMLS
d
Buyer's Agent in 2024
datacorrect BrightMLS
Non Subscribing Office
Map
Source: Bright MLS
MLS Number: VAMN2006414
APN: 101-56-00-88
- 9617 Jefferson St
- 9330 China Grove Ct
- 9520 Barnes Loop
- 9509 Lincoln Ave
- 9348 China Grove Ct
- 9325 Witch Hazel Way
- 9323 Witch Hazel Way
- 9352 Wax Myrtle Way
- 9653 Old Wellington Rd
- 9568 Buttonbush Ct
- 9803 Mock Orange Ct
- 9773 Mock Orange Ct
- 9554 Chancellorsville Ln
- 9341 Amaryllis Ave
- 10153 Strawflower Ln
- 9348 Amaryllis Ave
- 0 Hummingbird Dr Unit VAPW2086346
- 0 Carpenter Ct Unit VAPW2086350
- 0 Checkerspot Dr Unit VAPW2086348
- 9669 Swallowtail Ln
