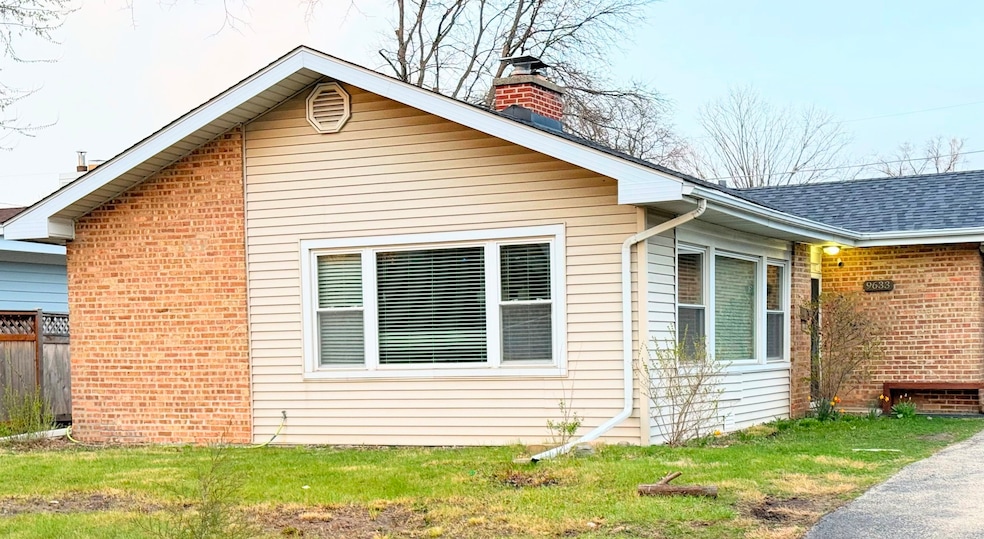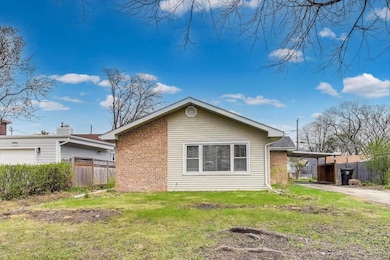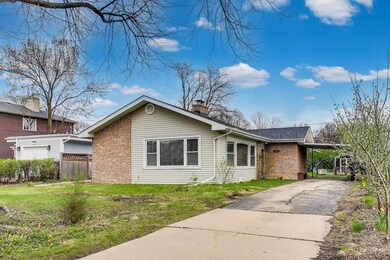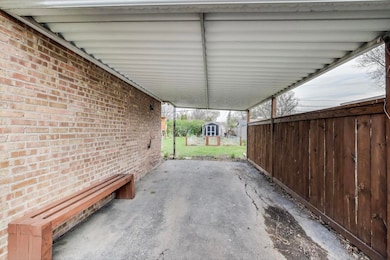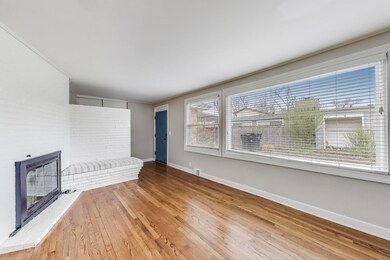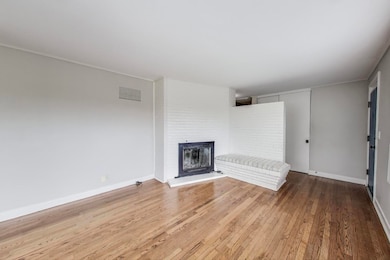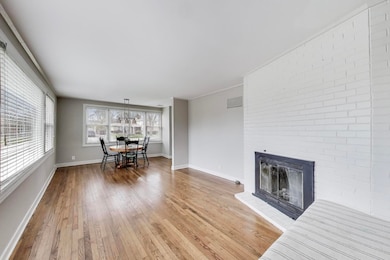
9633 Karlov Ave Skokie, IL 60076
North Skokie NeighborhoodEstimated payment $2,623/month
Highlights
- Open Floorplan
- Landscaped Professionally
- Ranch Style House
- Niles North High School Rated A+
- Property is near a park
- 4-minute walk to Shabonee Park
About This Home
Updated & lovingly maintained Sun Drenched 3 bed 1 bath home boasting thoughtful updates and a gorgeous entertaining yard. Newly refinished (2019) Hardwood Flrs throughout. Updated Bathroom & newer furnace. Large Kitchen with newer SS appliances and custom shelving by back door in kitchen (2019) New roof (2022). Full Size Side By Side Washer/Dryer. Open and spacious bright living room / dining room combo with beautiful wood burning fireplace., Attached carport with newer wooden support & privacy wall (2019). Newer windows throughout. Pull Down Staircase to newly insulated Attic (2020) with Extra Storage. Highly sought after rarely available Devonshire neighborhood with exceptional Highland Elementary, Old Orchard JH & Niles North HS schools. Gorgeous newer 17X8 Patio (2020) with pergola for entertaining opens to a beautiful yard with native plants and native & fruit trees, dry creek bed, vegetable garden with fence and gate (2023) and extended downspouts for drainage (2020). Huge Lot W/Storage Shed and plenty of space for playing, entertaining and enjoying the outdoors. Move in ready and awaiting your personal touches this updated home is a true gem! On the PLN as we await new drain tile, membrane and sills to be installed. Showings allowed. Listing will be live once work is done. Text Val with questions or to show.
Listing Agent
@properties Christie's International Real Estate License #475154240 Listed on: 06/23/2025

Home Details
Home Type
- Single Family
Est. Annual Taxes
- $5,071
Year Built
- Built in 1953 | Remodeled in 2017
Lot Details
- 7,205 Sq Ft Lot
- Lot Dimensions are 131x55
- Landscaped Professionally
- Paved or Partially Paved Lot
Home Design
- Ranch Style House
- Brick Exterior Construction
- Asphalt Roof
- Concrete Perimeter Foundation
Interior Spaces
- 1,139 Sq Ft Home
- Open Floorplan
- Wood Burning Fireplace
- Attached Fireplace Door
- Window Screens
- Entrance Foyer
- Family Room
- Living Room with Fireplace
- Combination Dining and Living Room
- First Floor Utility Room
- Wood Flooring
Kitchen
- Range with Range Hood
- Microwave
- Dishwasher
- Stainless Steel Appliances
- Disposal
Bedrooms and Bathrooms
- 3 Bedrooms
- 3 Potential Bedrooms
- Walk-In Closet
- Bathroom on Main Level
- 1 Full Bathroom
- Soaking Tub
Laundry
- Laundry Room
- Dryer
- Washer
Parking
- 4 Parking Spaces
- Driveway
- On-Street Parking
- Off-Street Parking
- Parking Included in Price
Outdoor Features
- Patio
- Fire Pit
- Shed
- Pergola
Location
- Property is near a park
Schools
- Highland Elementary School
- Old Orchard Junior High School
- Niles North High School
Utilities
- Forced Air Heating System
- Heating System Uses Natural Gas
- Lake Michigan Water
Listing and Financial Details
- Homeowner Tax Exemptions
Community Details
Overview
- Highlands Subdivision, Updated Ranch Floorplan
Recreation
- Tennis Courts
Map
Home Values in the Area
Average Home Value in this Area
Tax History
| Year | Tax Paid | Tax Assessment Tax Assessment Total Assessment is a certain percentage of the fair market value that is determined by local assessors to be the total taxable value of land and additions on the property. | Land | Improvement |
|---|---|---|---|---|
| 2024 | $5,668 | $26,000 | $8,646 | $17,354 |
| 2023 | $5,071 | $26,000 | $8,646 | $17,354 |
| 2022 | $5,071 | $23,851 | $8,646 | $15,205 |
| 2021 | $5,616 | $23,851 | $5,944 | $17,907 |
| 2020 | $5,623 | $23,851 | $5,944 | $17,907 |
| 2019 | $6,398 | $29,396 | $5,944 | $23,452 |
| 2018 | $5,268 | $22,990 | $5,223 | $17,767 |
| 2017 | $5,322 | $22,990 | $5,223 | $17,767 |
| 2016 | $5,317 | $22,990 | $5,223 | $17,767 |
| 2015 | $4,716 | $19,519 | $4,503 | $15,016 |
| 2014 | $4,621 | $19,519 | $4,503 | $15,016 |
| 2013 | $4,594 | $19,519 | $4,503 | $15,016 |
Property History
| Date | Event | Price | Change | Sq Ft Price |
|---|---|---|---|---|
| 06/23/2025 06/23/25 | For Sale | $395,000 | 0.0% | $347 / Sq Ft |
| 05/02/2025 05/02/25 | For Sale | $395,000 | +65.6% | $347 / Sq Ft |
| 11/08/2019 11/08/19 | Sold | $238,510 | -0.6% | $209 / Sq Ft |
| 10/02/2019 10/02/19 | Pending | -- | -- | -- |
| 09/25/2019 09/25/19 | For Sale | $239,995 | -- | $211 / Sq Ft |
Purchase History
| Date | Type | Sale Price | Title Company |
|---|---|---|---|
| Warranty Deed | $239,000 | Chicago Title | |
| Warranty Deed | $295,000 | Multiple | |
| Quit Claim Deed | -- | Lawyers Title Insurance Corp | |
| Warranty Deed | $165,000 | -- |
Mortgage History
| Date | Status | Loan Amount | Loan Type |
|---|---|---|---|
| Previous Owner | $128,795 | New Conventional | |
| Previous Owner | $236,000 | Unknown | |
| Previous Owner | $113,000 | No Value Available | |
| Previous Owner | $95,000 | No Value Available |
Similar Homes in the area
Source: Midwest Real Estate Data (MRED)
MLS Number: 12342982
APN: 10-10-426-054-0000
- 9617 Tripp Ave
- 9535 Harding Ave
- 2309 Crawford Ave
- 9450 Crawford Ave
- 9546 Springfield Ave
- 9835 Keeler Ave
- 9412 Crawford Ave
- 9907 Kedvale Ave
- 9911 Kedvale Ave
- 9445 Avers Ave
- 9337 Crawford Ave
- 2343 Hastings Ave
- 9333 Kildare Ave
- 2525 Wellington Ct Unit W307
- 2430 Hastings Ave
- 9351 Kostner Ave
- 9519 Kolmar Ave
- 9140 Keystone Ave
- 4310 Church St
- 9445 Kenton Ave Unit P30
