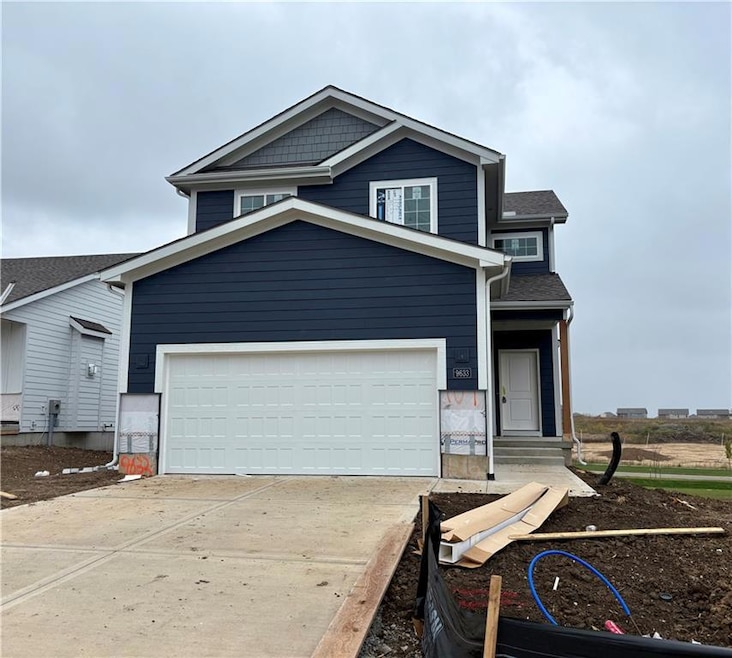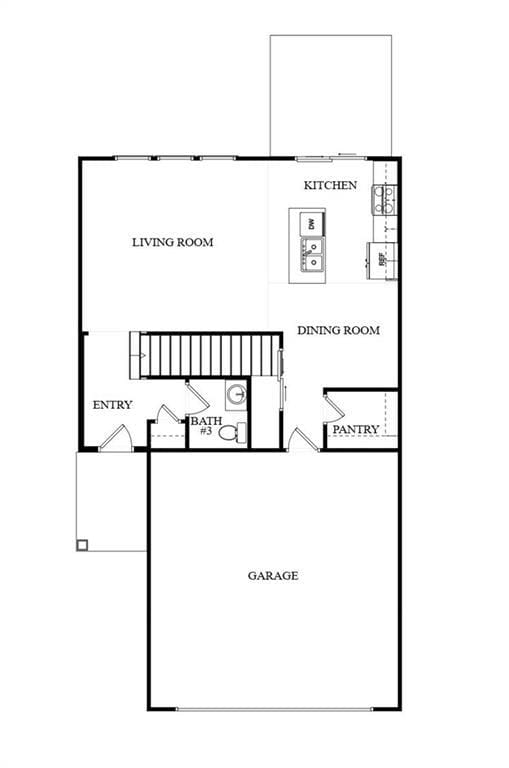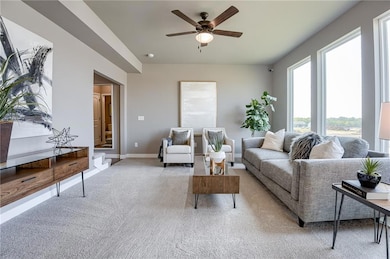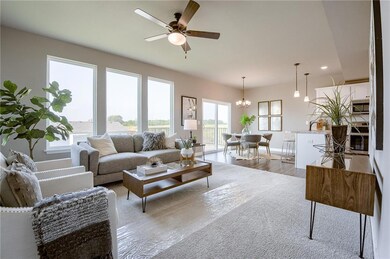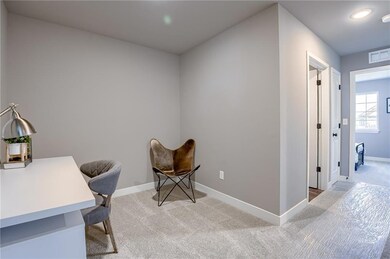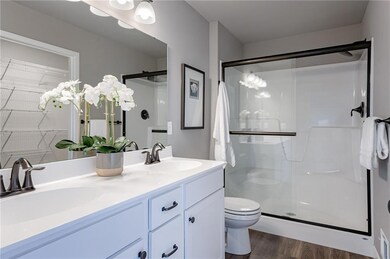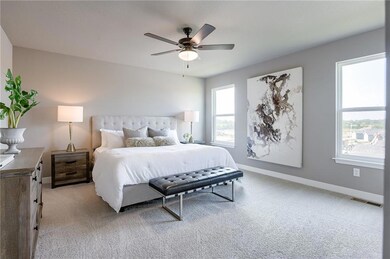9633 N Colrain Ave Kansas City, MO 64154
Estimated payment $2,743/month
Highlights
- Deck
- Great Room
- Stainless Steel Appliances
- Traditional Architecture
- Community Pool
- Thermal Windows
About This Home
"Ask about our $10,000 buyer incentive—use it toward closing costs, rate buy-down, or select upgrades! Must close by year-end." NEW PICS COMING SOON. CONSTRUCTION IS COMPLETE! Step into the Kaya – a beautifully designed two-story home in the sought-after Woodhaven community. This home features 3 spacious bedrooms, 2.5 bathrooms, and a functional open-concept layout connecting the kitchen, dining, and living areas—ideal for both entertaining and daily living. The kitchen and all baths are finished with elegant quartz countertops, and durable LVP flooring runs throughout most of the main level. Upstairs offers a versatile loft space and a convenient laundry room. Built with James Hardie® siding for low-maintenance exteriors and long-lasting curb appeal. Located in Woodhaven, a growing community with exciting future amenities including a pool, pickleball courts, walking trails, and more. Don't miss your chance to own this stylish home in the vibrant and up-and-coming neighborhood!
Listing Agent
ReeceNichols - Lees Summit Brokerage Phone: 816-377-4255 License #2003023747 Listed on: 09/23/2025

Open House Schedule
-
Monday, November 17, 202510:00 am to 5:00 pm11/17/2025 10:00:00 AM +00:0011/17/2025 5:00:00 PM +00:00Add to Calendar
-
Tuesday, November 18, 20251:00 to 5:00 pm11/18/2025 1:00:00 PM +00:0011/18/2025 5:00:00 PM +00:00Add to Calendar
Home Details
Home Type
- Single Family
Year Built
- Built in 2025 | Under Construction
Lot Details
- 5,980 Sq Ft Lot
- Paved or Partially Paved Lot
HOA Fees
- $29 Monthly HOA Fees
Parking
- 2 Car Attached Garage
Home Design
- Traditional Architecture
- Frame Construction
- Composition Roof
Interior Spaces
- 1,643 Sq Ft Home
- 2-Story Property
- Ceiling Fan
- Thermal Windows
- Great Room
- Combination Kitchen and Dining Room
- Carpet
- Smart Thermostat
- Laundry Room
Kitchen
- Free-Standing Electric Oven
- Dishwasher
- Stainless Steel Appliances
- Kitchen Island
Bedrooms and Bathrooms
- 3 Bedrooms
- Walk-In Closet
Basement
- Stubbed For A Bathroom
- Natural lighting in basement
Outdoor Features
- Deck
- Playground
Location
- City Lot
Schools
- Barry Elementary School
- Platte County R-Iii High School
Utilities
- Central Air
- Heating System Uses Natural Gas
Listing and Financial Details
- Assessor Parcel Number 19-20-04-200-011-109-000
- $0 special tax assessment
Community Details
Overview
- Association fees include all amenities
- Woodhaven Subdivision, Kaya Craftsman Floorplan
Recreation
- Community Pool
- Trails
Map
Home Values in the Area
Average Home Value in this Area
Tax History
| Year | Tax Paid | Tax Assessment Tax Assessment Total Assessment is a certain percentage of the fair market value that is determined by local assessors to be the total taxable value of land and additions on the property. | Land | Improvement |
|---|---|---|---|---|
| 2024 | -- | $5 | $5 | -- |
Property History
| Date | Event | Price | List to Sale | Price per Sq Ft |
|---|---|---|---|---|
| 10/16/2025 10/16/25 | For Sale | $432,780 | -- | $291 / Sq Ft |
Source: Heartland MLS
MLS Number: 2577266
- 9637 N Colrain Ave
- 9641 N Colrain Ave
- 9629 N Colrain Ave
- 3069 NW 97th St
- The Foster Plan at Woodhaven - Woodhaven Estates
- The Dogwood Plan at Woodhaven - Woodhaven Estates
- The Wynn Plan at Woodhaven - Woodhaven Estates
- The Kaya Plan at Woodhaven - Woodhaven Estates
- 3000 NW 96th St
- The Ainsley Plan at Woodhaven - Woodhaven Estates
- The Graysen Plan at Woodhaven - Woodhaven Estates
- The Kinley Plan at Woodhaven - Woodhaven Estates
- The Harrington Plan at Woodhaven - Woodhaven Estates
- 3004 NW 95th Terrace
- 3008 NW 95th Terrace
- 3012 NW 95th Terrace
- 3017 NW 95th Terrace
- 3024 NW 95th Terrace
- 3028 NW 95th Terrace
- 3016 NW 95th Terrace
- 2970 NW 92nd St
- 3151 NW 90th St
- 1211 NW 94th St
- 2301 NW 87th St
- 2301 NW 87 St
- 2300 NW 85th Terrace
- 8501 N Platte Purchase Dr
- 5001 NW 90th St
- 8426 N Ava Ave
- 3401 NW 84th Terrace
- 8400 N Granby Ave
- 5401 NW 93rd St
- 9014 N Hull Ave
- 311 NW 96th St
- 9467 N Baltimore Ave
- 111 NW 94th St
- 1923 NW 82nd Terrace
- 8310 N Green Hills Rd
- 9326 N Main St
- 9535 N Main St
