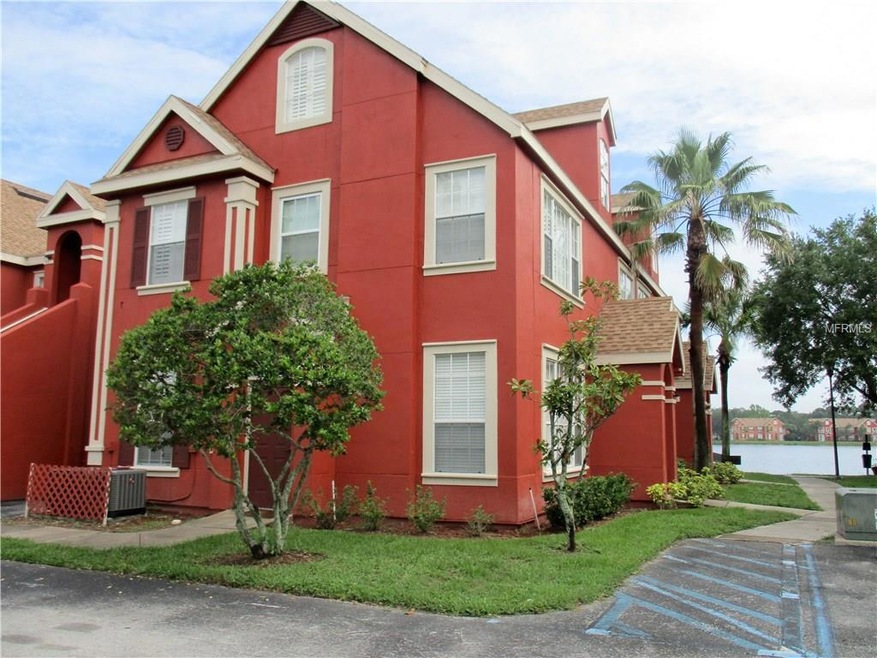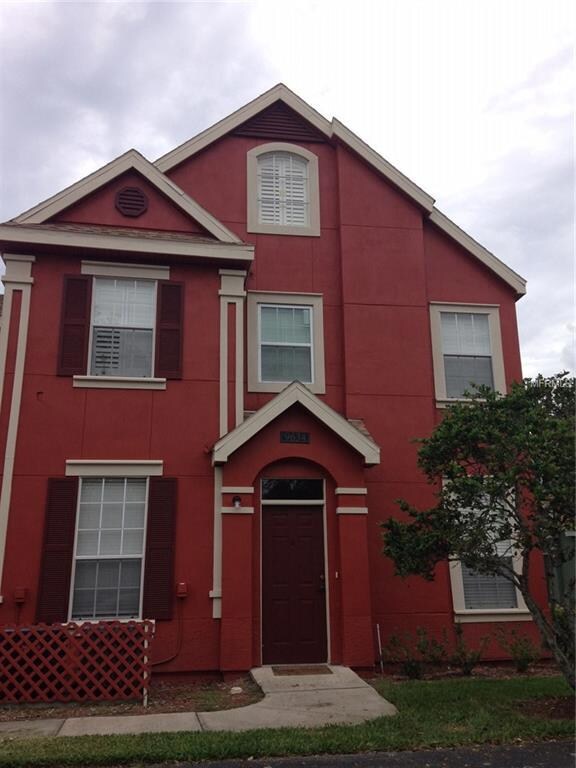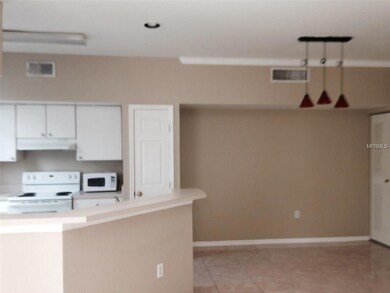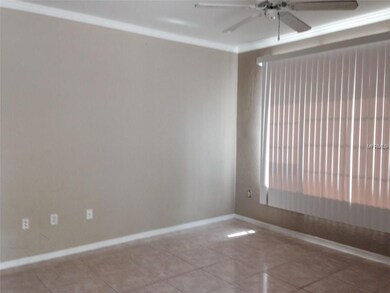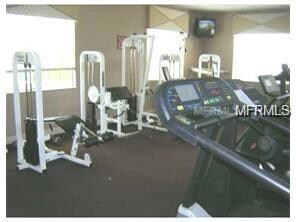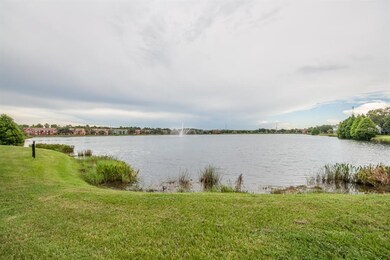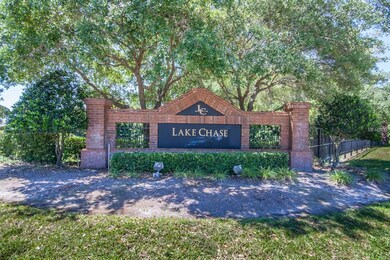
Estimated Value: $165,000 - $205,000
Highlights
- Fitness Center
- Gated Community
- End Unit
- Deer Park Elementary School Rated A-
- Open Floorplan
- Corner Lot
About This Home
As of September 2017Ground floor unit-excellent condition Gated lake chase Condos-One Bedroom, One Bath 994 Sq Ft in the Westchase area. Great Room combines a Family Room and Kitchen and Eating Area. Light and Bright! Kitchen features white cabinetry white appliances including Refrigerator & Range with Hood. Washer/Dryer. spacious walk-in closet. . open parking Lake Chase Condominiums is a gated complex with entrances from Montague in Westchase and Sheldon Road. The complex offers amenities including a Clubhouse, 30 K renovated fitness center!!! Screened Patio with Public Grill, 2 In-Ground Swimming Pools, Sand Volleyball, Tennis Courts, Playground, Car Wash Station & HUGE Lake with Fountain.
Last Agent to Sell the Property
FLORIDA EXECUTIVE REALTY License #3016688 Listed on: 05/19/2017
Property Details
Home Type
- Condominium
Est. Annual Taxes
- $1,202
Year Built
- Built in 2001
Lot Details
- End Unit
- Irrigation
Parking
- Assigned Parking
Home Design
- Slab Foundation
- Wood Frame Construction
- Shingle Roof
- Block Exterior
- Stucco
Interior Spaces
- 904 Sq Ft Home
- 2-Story Property
- Open Floorplan
- High Ceiling
- Blinds
- Great Room
- Family Room Off Kitchen
- Ceramic Tile Flooring
Kitchen
- Range
- Dishwasher
- Disposal
Bedrooms and Bathrooms
- 1 Bedroom
- 1 Full Bathroom
Schools
- Westchase Elementary School
- Davidsen Middle School
Utilities
- Central Heating and Cooling System
- Electric Water Heater
Listing and Financial Details
- Visit Down Payment Resource Website
- Legal Lot and Block 096340 / 28
- Assessor Parcel Number U-10-28-17-820-000028-09634.0
Community Details
Overview
- Property has a Home Owners Association
- Association fees include pool, escrow reserves fund, insurance, maintenance structure, management, recreational facilities
- Lake Chase Condo Subdivision
- The community has rules related to deed restrictions
Recreation
- Tennis Courts
- Community Playground
- Fitness Center
- Community Pool
Pet Policy
- Pets up to 35 lbs
- 1 Pet Allowed
Security
- Gated Community
Ownership History
Purchase Details
Purchase Details
Home Financials for this Owner
Home Financials are based on the most recent Mortgage that was taken out on this home.Purchase Details
Purchase Details
Home Financials for this Owner
Home Financials are based on the most recent Mortgage that was taken out on this home.Similar Homes in Tampa, FL
Home Values in the Area
Average Home Value in this Area
Purchase History
| Date | Buyer | Sale Price | Title Company |
|---|---|---|---|
| 9634 Lci Llc | -- | None Listed On Document | |
| Deobaldia Arabelle | $89,900 | Westchase Title Llc | |
| Jack Heidi J | $38,000 | Equitable Title Of Celebrati | |
| Moniz Scott N | $129,900 | Carrollwood Title Inc |
Mortgage History
| Date | Status | Borrower | Loan Amount |
|---|---|---|---|
| Previous Owner | Deobaldia Arabelle | $71,920 | |
| Previous Owner | Moniz Scott N | $103,920 | |
| Previous Owner | Moniz Scott N | $25,980 |
Property History
| Date | Event | Price | Change | Sq Ft Price |
|---|---|---|---|---|
| 08/17/2018 08/17/18 | Off Market | $825 | -- | -- |
| 12/27/2017 12/27/17 | Off Market | $89,900 | -- | -- |
| 09/28/2017 09/28/17 | Sold | $89,900 | 0.0% | $99 / Sq Ft |
| 08/22/2017 08/22/17 | Pending | -- | -- | -- |
| 07/26/2017 07/26/17 | Price Changed | $89,900 | +5.1% | $99 / Sq Ft |
| 07/26/2017 07/26/17 | Price Changed | $85,500 | -10.0% | $95 / Sq Ft |
| 05/19/2017 05/19/17 | For Sale | $95,000 | 0.0% | $105 / Sq Ft |
| 06/20/2014 06/20/14 | Rented | $825 | 0.0% | -- |
| 06/19/2014 06/19/14 | Under Contract | -- | -- | -- |
| 06/01/2014 06/01/14 | For Rent | $825 | -- | -- |
Tax History Compared to Growth
Tax History
| Year | Tax Paid | Tax Assessment Tax Assessment Total Assessment is a certain percentage of the fair market value that is determined by local assessors to be the total taxable value of land and additions on the property. | Land | Improvement |
|---|---|---|---|---|
| 2024 | $2,730 | $155,818 | $100 | $155,718 |
| 2023 | $2,186 | $149,021 | $100 | $148,921 |
| 2022 | $2,073 | $148,207 | $100 | $148,107 |
| 2021 | $1,736 | $100,331 | $100 | $100,231 |
| 2020 | $1,621 | $84,766 | $100 | $84,666 |
| 2019 | $1,584 | $84,062 | $100 | $83,962 |
| 2018 | $1,445 | $73,436 | $0 | $0 |
| 2017 | $1,337 | $73,125 | $0 | $0 |
| 2016 | $1,202 | $57,853 | $0 | $0 |
| 2015 | $1,121 | $52,594 | $0 | $0 |
| 2014 | $1,025 | $47,813 | $0 | $0 |
| 2013 | -- | $43,466 | $0 | $0 |
Agents Affiliated with this Home
-
Anne Hart

Seller's Agent in 2017
Anne Hart
FLORIDA EXECUTIVE REALTY
(813) 215-0734
32 in this area
134 Total Sales
-
Bob Hart, LLC
B
Seller Co-Listing Agent in 2017
Bob Hart, LLC
FLORIDA EXECUTIVE REALTY
(813) 956-1562
2 in this area
19 Total Sales
-
Yakyra Brito
Y
Buyer's Agent in 2017
Yakyra Brito
PEOPLE'S CHOICE REALTY SVC LLC
(813) 300-5479
9 Total Sales
Map
Source: Stellar MLS
MLS Number: T2882550
APN: U-10-28-17-820-000028-09634.0
- 10450 White Lake Ct Unit 44
- 9650 Lake Chase Island Way
- 10590 Windsor Lake Ct
- 11648 Crowned Sparrow Ln
- 9740 Lake Chase Island Way
- 9730 Lake Chase Island Way Unit 9730
- 11641 Crowned Sparrow Ln
- 9416 Lake Chase Island Way Unit 9416
- 9304 Lake Chase Island Way Unit 9304
- 9828 Lake Chase Island Way Unit 9828
- 11602 Crowned Sparrow Ln
- 9107 Carolina Wren Dr
- 9103 Carolina Wren Dr
- 10520 Windsor Lake Ct Unit 10520
- 9118 Lake Chase Island Way Unit 9118
- 9142 Lake Chase Island Way Unit 9142
- 11548 Crowned Sparrow Ln
- 9008 Lake Chase Island Way Unit 9008
- 9028 Lake Chase Island Way
- 10003 Tree Tops Lake Rd
- 9634 Lake Chase Island Way Unit 9634
- 9634 Lake Chase Island Way Unit 28
- 9636 Lake Chase Island Way
- 9632 Lake Chase Island Way Unit 9632
- 9632 Lake Chase Island Way Unit D
- 9638 Lake Chase Island Way
- 9638 Lake Chase Island Way Unit 28
- 9630 Lake Chase Island Way Unit 9630
- 9646 Lake Chase Island Way
- 9648 Lake Chase Island Way Unit 9648
- 9640 Lake Chase Island Way
- 9640 Lake Chase Island Way Unit 9640
- 9644 Lake Chase Island Way Unit 9644
- 9628 Lake Chase Island Way
- 9646 Lake Chase Island #9646 Way
- 9626 Lake Chase Island Way Unit 9626
- 9642 Lake Chase Island Way Unit 2642
- 9642 Lake Chase Island Way Unit 9642
- 9624 Lake Chase Island Way Unit 28
- 9624 Lake Chase Island Way Unit 9624
