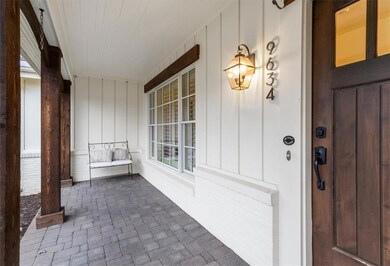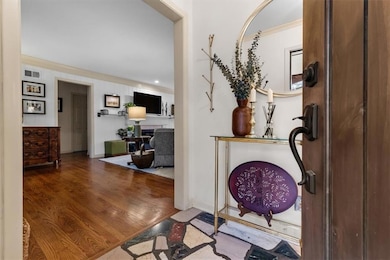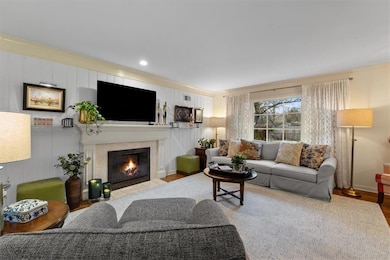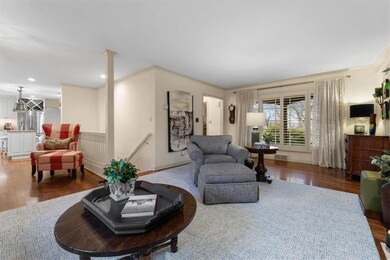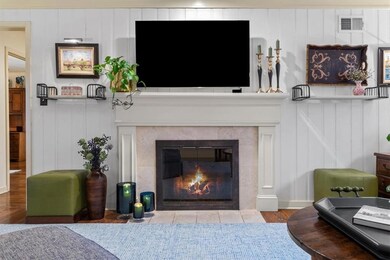
9634 Overbrook Rd Leawood, KS 66206
Highlights
- Custom Closet System
- Dining Room with Fireplace
- Wood Flooring
- Brookwood Elementary School Rated A
- Traditional Architecture
- Main Floor Primary Bedroom
About This Home
As of March 2025Stunning Leawood Estates Home – A Perfect Retreat & Main Floor Sanctuary
Nestled on a picturesque corner lot in Leawood Estates, this meticulously maintained home exudes a charming cottage-meets-Colorado vibe with a perfect blend of classic elegance and modern updates. Situated on nearly half an acre (.47 acres) with a 6-ft privacy fence, this park-like oasis offers tranquility and seclusion, with mature landscaping, a private deck, and plenty of space to add a pool.
Remodeled in 2018 by Wineteer Constuction, you will appreciate the high-end craftsmanship and timeless design, this open-concept ranch boasts gorgeous hardwood floors, custom tile work, and a striking terrazzo entryway. The layout offers two primary bedroom locations, main-floor and basement laundry, and unparalleled storage. The Additional 3rd bedroom is currently used as an office on the main floor, and the 4th bedroom suite is in the finished lower level for privacy.
The custom gourmet kitchen is a chef’s dream, featuring a granite island, built-in beverage fridge, high-end stainless-steel appliances, and newer Pella windows that flood the space with natural light. Beautiful plantation shutters throughout add warmth and sophistication.
The updated bathrooms showcase luxurious finishes and high-end design, seamlessly blending old-world charm with modern conveniences. The home features four fireplaces (two gas, two electric inserts), creating cozy, inviting spaces throughout.
Every major system has been updated within the last five years (see Seller’s Disclosure for details). With its exceptional style, quality, and privacy, this home is an absolute must-see!
Last Agent to Sell the Property
ReeceNichols - Country Club Plaza Brokerage Phone: 816-213-4623 License #2008007172

Home Details
Home Type
- Single Family
Est. Annual Taxes
- $5,835
Year Built
- Built in 1953
Lot Details
- 0.47 Acre Lot
- Corner Lot
- Level Lot
- Many Trees
Parking
- 2 Car Attached Garage
- Side Facing Garage
Home Design
- Traditional Architecture
- Composition Roof
- Wood Siding
- Shingle Siding
Interior Spaces
- Ceiling Fan
- Self Contained Fireplace Unit Or Insert
- Entryway
- Great Room with Fireplace
- Living Room
- Dining Room with Fireplace
- 4 Fireplaces
- Formal Dining Room
Kitchen
- Open to Family Room
- Kitchen Island
Flooring
- Wood
- Ceramic Tile
Bedrooms and Bathrooms
- 3 Bedrooms
- Primary Bedroom on Main
- Custom Closet System
- Walk-In Closet
- 3 Full Bathrooms
Finished Basement
- Fireplace in Basement
- Bedroom in Basement
- Laundry in Basement
Outdoor Features
- Porch
Schools
- Brookwood Elementary School
- Sm South High School
Utilities
- Central Air
- Heating System Uses Natural Gas
Community Details
- Property has a Home Owners Association
- Leawood Estates Subdivision
Listing and Financial Details
- Exclusions: see sellers disclosure
- Assessor Parcel Number HP32000000-0169
- $0 special tax assessment
Map
Home Values in the Area
Average Home Value in this Area
Property History
| Date | Event | Price | Change | Sq Ft Price |
|---|---|---|---|---|
| 03/24/2025 03/24/25 | Sold | -- | -- | -- |
| 02/20/2025 02/20/25 | Pending | -- | -- | -- |
| 02/14/2025 02/14/25 | For Sale | $825,000 | +142.7% | $258 / Sq Ft |
| 04/28/2017 04/28/17 | Sold | -- | -- | -- |
| 03/23/2017 03/23/17 | Pending | -- | -- | -- |
| 03/17/2017 03/17/17 | For Sale | $339,900 | -- | $212 / Sq Ft |
Tax History
| Year | Tax Paid | Tax Assessment Tax Assessment Total Assessment is a certain percentage of the fair market value that is determined by local assessors to be the total taxable value of land and additions on the property. | Land | Improvement |
|---|---|---|---|---|
| 2024 | $5,835 | $55,315 | $24,083 | $31,232 |
| 2023 | $5,938 | $55,717 | $24,083 | $31,634 |
| 2022 | $4,917 | $46,299 | $20,948 | $25,351 |
| 2021 | $4,723 | $42,607 | $20,948 | $21,659 |
| 2020 | $4,597 | $40,872 | $19,033 | $21,839 |
| 2019 | $4,520 | $40,297 | $19,033 | $21,264 |
| 2018 | $4,109 | $36,535 | $17,289 | $19,246 |
| 2017 | $3,408 | $29,900 | $14,404 | $15,496 |
| 2016 | $3,667 | $31,729 | $11,068 | $20,661 |
| 2015 | $3,527 | $30,763 | $11,068 | $19,695 |
| 2013 | -- | $29,279 | $9,226 | $20,053 |
Mortgage History
| Date | Status | Loan Amount | Loan Type |
|---|---|---|---|
| Previous Owner | $288,000 | New Conventional | |
| Previous Owner | $185,000 | New Conventional | |
| Previous Owner | $150,000 | New Conventional | |
| Previous Owner | $125,000 | New Conventional | |
| Previous Owner | $270,000 | New Conventional | |
| Previous Owner | $135,000 | New Conventional |
Deed History
| Date | Type | Sale Price | Title Company |
|---|---|---|---|
| Warranty Deed | -- | Assured Quality Title | |
| Warranty Deed | -- | Continental Title | |
| Warranty Deed | -- | Chicago Title |
Similar Homes in the area
Source: Heartland MLS
MLS Number: 2528224
APN: HP32000000-0169
- 2204 W 97th St
- 9809 State Line Rd
- 9717 Overbrook Rd
- 9515 Lee Blvd
- 1001 W 97th St
- 9628 Meadow Ln
- 9716 Lee Blvd
- 9503 Jarboe St
- 9818 Overbrook Ct
- 715 W 98th St
- 1005 W 93rd Terrace
- 2209 W 103rd St
- 3300 W 97th Place
- 3220 W 95th St
- 9501 Wornall Rd
- 10314 Sagamore Ln
- 10318 Sagamore Rd
- 10315 High Dr
- 408 W 101st Terrace
- 3431 W 98th St

