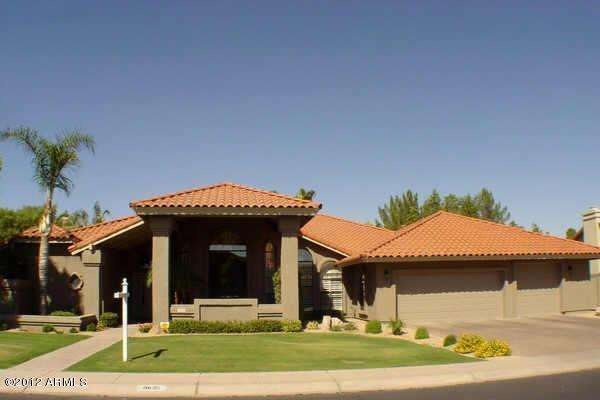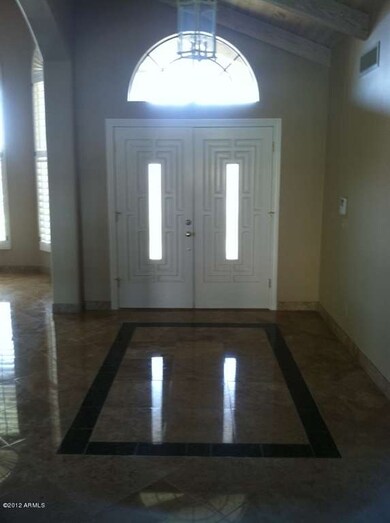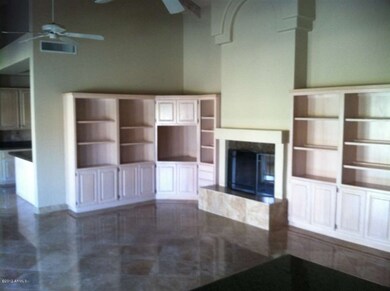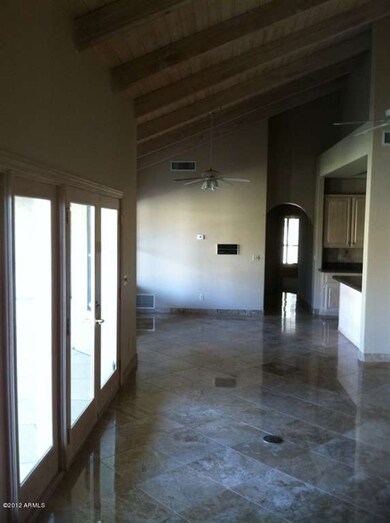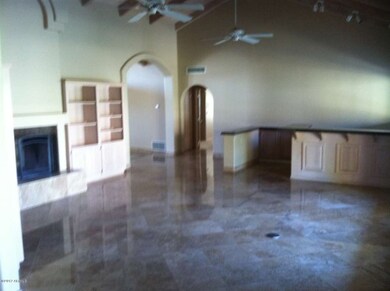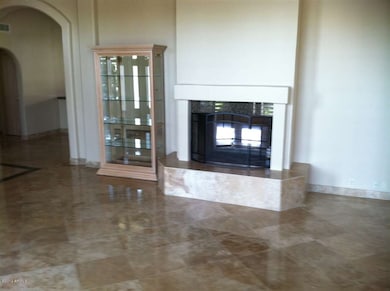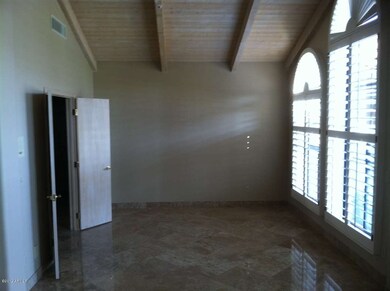
9635 N 106th Way Scottsdale, AZ 85258
Scottsdale Ranch NeighborhoodHighlights
- Private Pool
- RV Gated
- Gated Community
- Laguna Elementary School Rated A
- Sitting Area In Primary Bedroom
- Fireplace in Primary Bedroom
About This Home
As of July 2018Don't Miss This Excellent Opportunity To Own This 5 Bedroom / 5 Bathroom Custom Home Site In The Ever Popular Gated Scottsdale Ranch Estates! The Open Plan, An Entertainers Dream Gives Easy Flow Between Interior And Exterior.The Kitchen Offers Neutral Maple Cabinets, Updated Granite Countertops, An Elite Stainless Steel Appliance Package & Sub Zero Built In Refrigerator. The Home Boasts Exquisite Open Vaulted Ceilings, Premium Like New Carpet In All The Bedrooms With Luxurious Updated Neutral Travertine In All The Right Places. The Front & Backyard Are Manicured To The Fullest & The Sparkling Play Pool Just Awaits That First Family Summer BBQ. If You Are Looking For A Home In The Sought Scottsdale Ranch Estates That Has ALL The Custom Details, You Will Be Proud To Call This Property Home.
Last Agent to Sell the Property
Jeffrey Thomas
Infinity Wealth Real Estate License #SA529091000 Listed on: 04/13/2012
Last Buyer's Agent
Jeffrey Thomas
Infinity Wealth Real Estate License #SA529091000 Listed on: 04/13/2012
Home Details
Home Type
- Single Family
Est. Annual Taxes
- $5,894
Year Built
- Built in 1989
Lot Details
- Block Wall Fence
- Corner Lot
- Misting System
Home Design
- Ranch Style House
- Wood Frame Construction
- Tile Roof
- Stucco
Interior Spaces
- 4,300 Sq Ft Home
- Wet Bar
- Central Vacuum
- Vaulted Ceiling
- Skylights
- Two Way Fireplace
- Solar Screens
- Family Room with Fireplace
- Great Room
- Breakfast Room
- Formal Dining Room
Kitchen
- Eat-In Kitchen
- <<doubleOvenToken>>
- <<builtInMicrowave>>
- Dishwasher
- Kitchen Island
- Granite Countertops
- Disposal
Flooring
- Carpet
- Stone
- Tile
Bedrooms and Bathrooms
- 5 Bedrooms
- Sitting Area In Primary Bedroom
- Fireplace in Primary Bedroom
- Split Bedroom Floorplan
- Separate Bedroom Exit
- Walk-In Closet
- Primary Bathroom is a Full Bathroom
- Dual Vanity Sinks in Primary Bathroom
- Jettted Tub and Separate Shower in Primary Bathroom
Laundry
- Laundry in unit
- Washer and Dryer Hookup
Home Security
- Intercom
- Fire Sprinkler System
Parking
- 3 Car Garage
- Garage Door Opener
- RV Gated
Pool
- Private Pool
- Fence Around Pool
Schools
- Laguna Elementary School
- Mountainside Middle School
- Desert Mountain Elementary High School
Utilities
- Refrigerated Cooling System
- Heating System Uses Natural Gas
- High Speed Internet
- Cable TV Available
Additional Features
- No Interior Steps
- Covered patio or porch
Community Details
Overview
- $4,549 per year Dock Fee
- Association fees include common area maintenance, street maintenance
- Scottsdale Ranch HOA
- Built by Kensington Custom Homes
- Expanded
Recreation
- Tennis Courts
- Children's Pool
Security
- Gated Community
Ownership History
Purchase Details
Home Financials for this Owner
Home Financials are based on the most recent Mortgage that was taken out on this home.Purchase Details
Purchase Details
Home Financials for this Owner
Home Financials are based on the most recent Mortgage that was taken out on this home.Purchase Details
Home Financials for this Owner
Home Financials are based on the most recent Mortgage that was taken out on this home.Purchase Details
Home Financials for this Owner
Home Financials are based on the most recent Mortgage that was taken out on this home.Similar Homes in Scottsdale, AZ
Home Values in the Area
Average Home Value in this Area
Purchase History
| Date | Type | Sale Price | Title Company |
|---|---|---|---|
| Interfamily Deed Transfer | -- | Accommodation | |
| Quit Claim Deed | -- | First Arizona Title Agency | |
| Special Warranty Deed | -- | None Available | |
| Interfamily Deed Transfer | -- | None Available | |
| Warranty Deed | $986,500 | Driggs Title Agency Inc | |
| Warranty Deed | $735,000 | Grand Canyon Title Agency In |
Mortgage History
| Date | Status | Loan Amount | Loan Type |
|---|---|---|---|
| Open | $724,500 | New Conventional | |
| Previous Owner | $737,703 | Adjustable Rate Mortgage/ARM | |
| Previous Owner | $739,875 | New Conventional | |
| Previous Owner | $661,500 | New Conventional | |
| Previous Owner | $500,000 | Credit Line Revolving | |
| Previous Owner | $400,000 | Credit Line Revolving |
Property History
| Date | Event | Price | Change | Sq Ft Price |
|---|---|---|---|---|
| 07/03/2018 07/03/18 | Sold | $986,500 | -6.0% | $229 / Sq Ft |
| 05/28/2018 05/28/18 | Pending | -- | -- | -- |
| 05/10/2018 05/10/18 | Price Changed | $1,050,000 | -3.2% | $244 / Sq Ft |
| 04/19/2018 04/19/18 | For Sale | $1,085,000 | +47.6% | $252 / Sq Ft |
| 04/24/2013 04/24/13 | Sold | $735,000 | -1.9% | $171 / Sq Ft |
| 02/24/2013 02/24/13 | Pending | -- | -- | -- |
| 02/11/2013 02/11/13 | Price Changed | $749,000 | -6.4% | $174 / Sq Ft |
| 08/22/2012 08/22/12 | Price Changed | $799,900 | -7.0% | $186 / Sq Ft |
| 04/13/2012 04/13/12 | For Sale | $860,000 | -- | $200 / Sq Ft |
Tax History Compared to Growth
Tax History
| Year | Tax Paid | Tax Assessment Tax Assessment Total Assessment is a certain percentage of the fair market value that is determined by local assessors to be the total taxable value of land and additions on the property. | Land | Improvement |
|---|---|---|---|---|
| 2025 | $5,894 | $95,976 | -- | -- |
| 2024 | $5,819 | $91,406 | -- | -- |
| 2023 | $5,819 | $107,510 | $21,500 | $86,010 |
| 2022 | $5,490 | $83,980 | $16,790 | $67,190 |
| 2021 | $5,870 | $78,960 | $15,790 | $63,170 |
| 2020 | $5,825 | $75,330 | $15,060 | $60,270 |
| 2019 | $5,600 | $71,750 | $14,350 | $57,400 |
| 2018 | $5,416 | $68,470 | $13,690 | $54,780 |
| 2017 | $5,273 | $67,450 | $13,490 | $53,960 |
| 2016 | $5,159 | $67,730 | $13,540 | $54,190 |
| 2015 | $4,882 | $63,820 | $12,760 | $51,060 |
Agents Affiliated with this Home
-
Debra Lee

Seller's Agent in 2018
Debra Lee
Realty Executives
(602) 697-9012
63 Total Sales
-
James Lee

Seller Co-Listing Agent in 2018
James Lee
Realty Executives
(602) 770-7181
44 Total Sales
-
Yvonne M Corrigan-Carr
Y
Buyer's Agent in 2018
Yvonne M Corrigan-Carr
Coldwell Banker Realty
(800) 627-2286
2 in this area
22 Total Sales
-
J
Seller's Agent in 2013
Jeffrey Thomas
Infinity Wealth Real Estate
Map
Source: Arizona Regional Multiple Listing Service (ARMLS)
MLS Number: 4744422
APN: 217-34-783
- 10662 E Carol Ave
- 9728 N 106th Place Unit 154
- 10591 E Saddlehorn Dr Unit 76
- 9442 N 106th Place Unit 81
- 10013 N 106th Place
- 10593 E Fanfol Ln
- 9484 N 105th Place
- 9460 N 105th Place
- 10510 E Terra Dr
- 10545 E Topaz Cir
- 10835 E San Salvador Dr
- 10500 E Mission Ln Unit 11A
- 10206 N 105th Way
- 10546 E Topaz Cir
- 10587 E Caron St
- 10450 E Terra Dr
- 10580 E Bella Vista Dr
- 9230 N 104th Place
- 10538 E Gold Dust Cir
- 10522 E Bella Vista Dr
