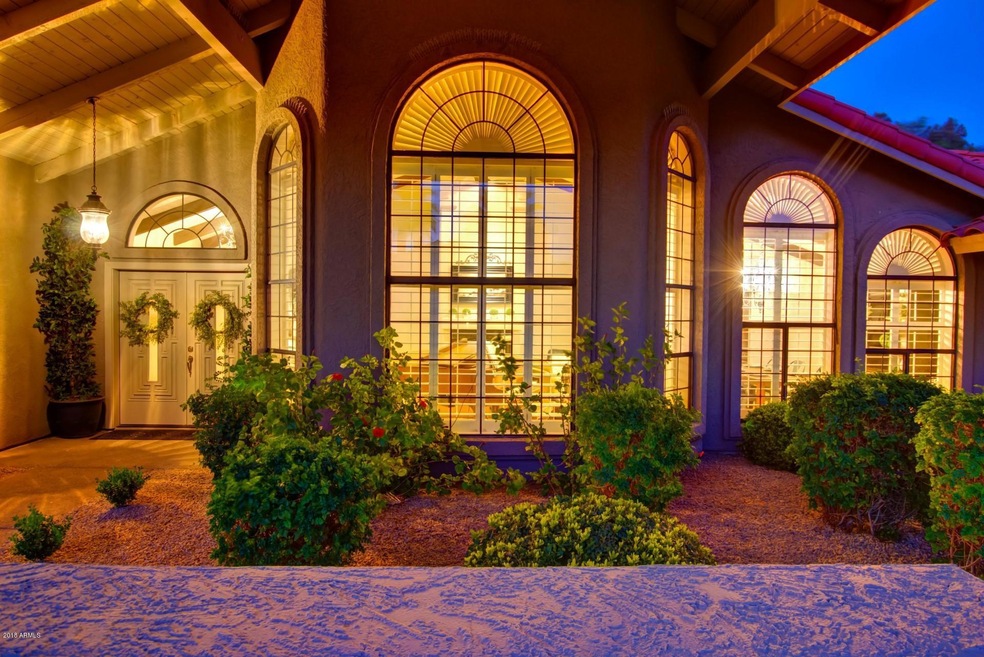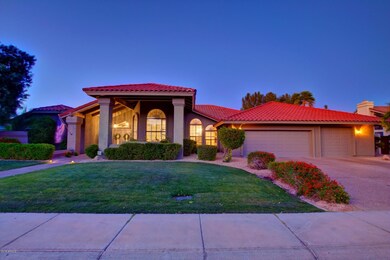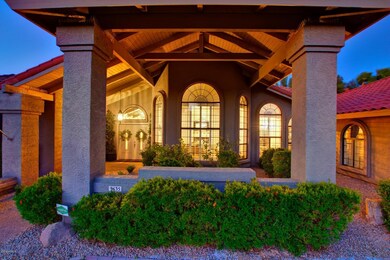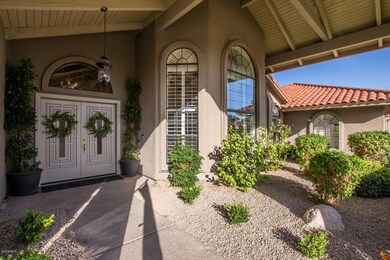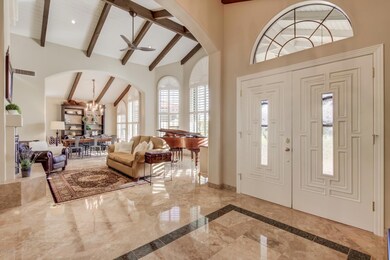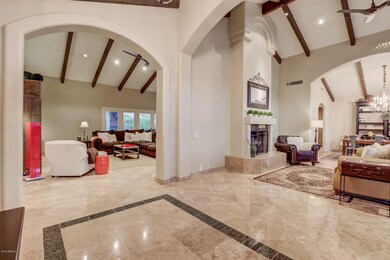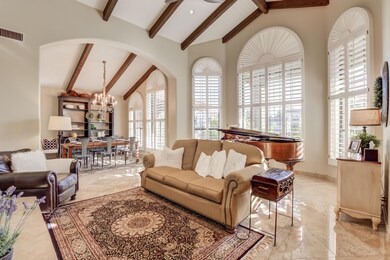
9635 N 106th Way Scottsdale, AZ 85258
Scottsdale Ranch NeighborhoodHighlights
- Play Pool
- Sitting Area In Primary Bedroom
- 0.35 Acre Lot
- Laguna Elementary School Rated A
- Gated Community
- Two Primary Bathrooms
About This Home
As of July 2018ESTATES AT SCOTTSDALE RANCH, EXECUTIVE HOME situated on over 1/3 acre lot. REMODELED MASTER SUITE w/FP. NEW MASTER BATH cabinets, soaking tub, wood-look tile flooring & generous shower. Lg. Walk-in W/Classy Closets & laundry hook-up. ELEGANT formal living & dining rooms-2-WAY FIREPLACE into spacious family room. Updated Kitchen with newly stained cabinets, slab granite and SS APPLIANCES including Sub-Zero. Lg BREAKFAST ROOM and eating bar. Generous secondary bedrooms ENSUITE, w/2nd MASTER. Electrical systems updated, travertine flooring, PLANTATION SHUTTERS, new carpet, new LIGHT FIXTURES & fans. OVERSIZE 3.5 CAR GARAGE w/attic & storage area. PRIVATE BACKYARD, Htd. Pebbletec Pool, Built-in BBQ. Convenient to excellent schools, shopping, dining, parks & 101 Freeway.
DON'T MISS THIS ONE Gorgeous new Master Bath with white cabinets, soaking tub, huge shower with 2 shower heads.
Spacious family room with beams and two-way fireplace into living room.
Large Formal Living Room & Dining Room
Central Vac, Watersoftener, R.O, & New Lighting & Fans,
Laundry room has storage, sink, cabinets & built-in ironing board
New insulated garage doors and newer garage door openers
Speakers in bedroom/office could be a theater room
Newly remodeled 3/4 "pool" bath
New grass & plants in Backyard with built-in BBQ and sink, 2 orange trees and large covered patio. Updates & Upgrades throughout.
Private Gated Community with neighborhood Tennis Court.
THIS HOME IS FABULOUS--YOU WON'T BE DISAPPOINTED.
Last Agent to Sell the Property
Realty Executives License #BR008275000 Listed on: 04/19/2018

Home Details
Home Type
- Single Family
Est. Annual Taxes
- $5,273
Year Built
- Built in 1989
Lot Details
- 0.35 Acre Lot
- Private Streets
- Block Wall Fence
- Front and Back Yard Sprinklers
- Sprinklers on Timer
- Private Yard
- Grass Covered Lot
HOA Fees
- $31 Monthly HOA Fees
Parking
- 3.5 Car Direct Access Garage
- 3 Open Parking Spaces
- Garage ceiling height seven feet or more
- Garage Door Opener
Home Design
- Santa Barbara Architecture
- Wood Frame Construction
- Tile Roof
- Stucco
Interior Spaces
- 4,300 Sq Ft Home
- 1-Story Property
- Central Vacuum
- Vaulted Ceiling
- Ceiling Fan
- Skylights
- Two Way Fireplace
- Family Room with Fireplace
- 2 Fireplaces
- Living Room with Fireplace
- Laundry in unit
Kitchen
- Eat-In Kitchen
- Breakfast Bar
- <<builtInMicrowave>>
- Dishwasher
- Kitchen Island
- Granite Countertops
Flooring
- Carpet
- Stone
- Tile
Bedrooms and Bathrooms
- 5 Bedrooms
- Sitting Area In Primary Bedroom
- Fireplace in Primary Bedroom
- Walk-In Closet
- Remodeled Bathroom
- Two Primary Bathrooms
- Primary Bathroom is a Full Bathroom
- 5 Bathrooms
- Dual Vanity Sinks in Primary Bathroom
- Bathtub With Separate Shower Stall
Home Security
- Security System Owned
- Fire Sprinkler System
Accessible Home Design
- No Interior Steps
Outdoor Features
- Play Pool
- Covered patio or porch
- Built-In Barbecue
- Playground
Schools
- Laguna Elementary School
- Mountainside Middle School
- Desert Mountain High School
Utilities
- Refrigerated Cooling System
- Zoned Heating
- Heating System Uses Natural Gas
- Water Filtration System
- High Speed Internet
- Cable TV Available
Listing and Financial Details
- Tax Lot 32
- Assessor Parcel Number 217-34-783
Community Details
Overview
- Scottsdale Ranch HOA, Phone Number (623) 748-7595
- Scottsdale Ranch Association, Phone Number (480) 860-2022
- Association Phone (480) 860-2022
- Built by Custom
- Estates At Scottsdale Ranch Unit 2 Lot 1 33 Subdivision, Custom Floorplan
Recreation
- Tennis Courts
- Community Playground
- Bike Trail
Security
- Gated Community
Ownership History
Purchase Details
Home Financials for this Owner
Home Financials are based on the most recent Mortgage that was taken out on this home.Purchase Details
Purchase Details
Home Financials for this Owner
Home Financials are based on the most recent Mortgage that was taken out on this home.Purchase Details
Home Financials for this Owner
Home Financials are based on the most recent Mortgage that was taken out on this home.Purchase Details
Home Financials for this Owner
Home Financials are based on the most recent Mortgage that was taken out on this home.Similar Homes in Scottsdale, AZ
Home Values in the Area
Average Home Value in this Area
Purchase History
| Date | Type | Sale Price | Title Company |
|---|---|---|---|
| Interfamily Deed Transfer | -- | Accommodation | |
| Quit Claim Deed | -- | First Arizona Title Agency | |
| Special Warranty Deed | -- | None Available | |
| Interfamily Deed Transfer | -- | None Available | |
| Warranty Deed | $986,500 | Driggs Title Agency Inc | |
| Warranty Deed | $735,000 | Grand Canyon Title Agency In |
Mortgage History
| Date | Status | Loan Amount | Loan Type |
|---|---|---|---|
| Open | $724,500 | New Conventional | |
| Previous Owner | $737,703 | Adjustable Rate Mortgage/ARM | |
| Previous Owner | $739,875 | New Conventional | |
| Previous Owner | $661,500 | New Conventional | |
| Previous Owner | $500,000 | Credit Line Revolving | |
| Previous Owner | $400,000 | Credit Line Revolving |
Property History
| Date | Event | Price | Change | Sq Ft Price |
|---|---|---|---|---|
| 07/03/2018 07/03/18 | Sold | $986,500 | -6.0% | $229 / Sq Ft |
| 05/28/2018 05/28/18 | Pending | -- | -- | -- |
| 05/10/2018 05/10/18 | Price Changed | $1,050,000 | -3.2% | $244 / Sq Ft |
| 04/19/2018 04/19/18 | For Sale | $1,085,000 | +47.6% | $252 / Sq Ft |
| 04/24/2013 04/24/13 | Sold | $735,000 | -1.9% | $171 / Sq Ft |
| 02/24/2013 02/24/13 | Pending | -- | -- | -- |
| 02/11/2013 02/11/13 | Price Changed | $749,000 | -6.4% | $174 / Sq Ft |
| 08/22/2012 08/22/12 | Price Changed | $799,900 | -7.0% | $186 / Sq Ft |
| 04/13/2012 04/13/12 | For Sale | $860,000 | -- | $200 / Sq Ft |
Tax History Compared to Growth
Tax History
| Year | Tax Paid | Tax Assessment Tax Assessment Total Assessment is a certain percentage of the fair market value that is determined by local assessors to be the total taxable value of land and additions on the property. | Land | Improvement |
|---|---|---|---|---|
| 2025 | $5,894 | $95,976 | -- | -- |
| 2024 | $5,819 | $91,406 | -- | -- |
| 2023 | $5,819 | $107,510 | $21,500 | $86,010 |
| 2022 | $5,490 | $83,980 | $16,790 | $67,190 |
| 2021 | $5,870 | $78,960 | $15,790 | $63,170 |
| 2020 | $5,825 | $75,330 | $15,060 | $60,270 |
| 2019 | $5,600 | $71,750 | $14,350 | $57,400 |
| 2018 | $5,416 | $68,470 | $13,690 | $54,780 |
| 2017 | $5,273 | $67,450 | $13,490 | $53,960 |
| 2016 | $5,159 | $67,730 | $13,540 | $54,190 |
| 2015 | $4,882 | $63,820 | $12,760 | $51,060 |
Agents Affiliated with this Home
-
Debra Lee

Seller's Agent in 2018
Debra Lee
Realty Executives
(602) 697-9012
64 Total Sales
-
James Lee

Seller Co-Listing Agent in 2018
James Lee
Realty Executives
(602) 770-7181
44 Total Sales
-
Yvonne M Corrigan-Carr
Y
Buyer's Agent in 2018
Yvonne M Corrigan-Carr
Coldwell Banker Realty
(800) 627-2286
2 in this area
22 Total Sales
-
J
Seller's Agent in 2013
Jeffrey Thomas
Infinity Wealth Real Estate
Map
Source: Arizona Regional Multiple Listing Service (ARMLS)
MLS Number: 5753754
APN: 217-34-783
- 10662 E Carol Ave
- 9728 N 106th Place Unit 154
- 10591 E Saddlehorn Dr Unit 76
- 9442 N 106th Place Unit 81
- 10013 N 106th Place
- 10593 E Fanfol Ln
- 9484 N 105th Place
- 9460 N 105th Place
- 10510 E Terra Dr
- 10545 E Topaz Cir
- 10835 E San Salvador Dr
- 10500 E Mission Ln Unit 11A
- 10206 N 105th Way
- 10546 E Topaz Cir
- 10587 E Caron St
- 10450 E Terra Dr
- 10580 E Bella Vista Dr
- 9230 N 104th Place
- 10538 E Gold Dust Cir
- 10522 E Bella Vista Dr
