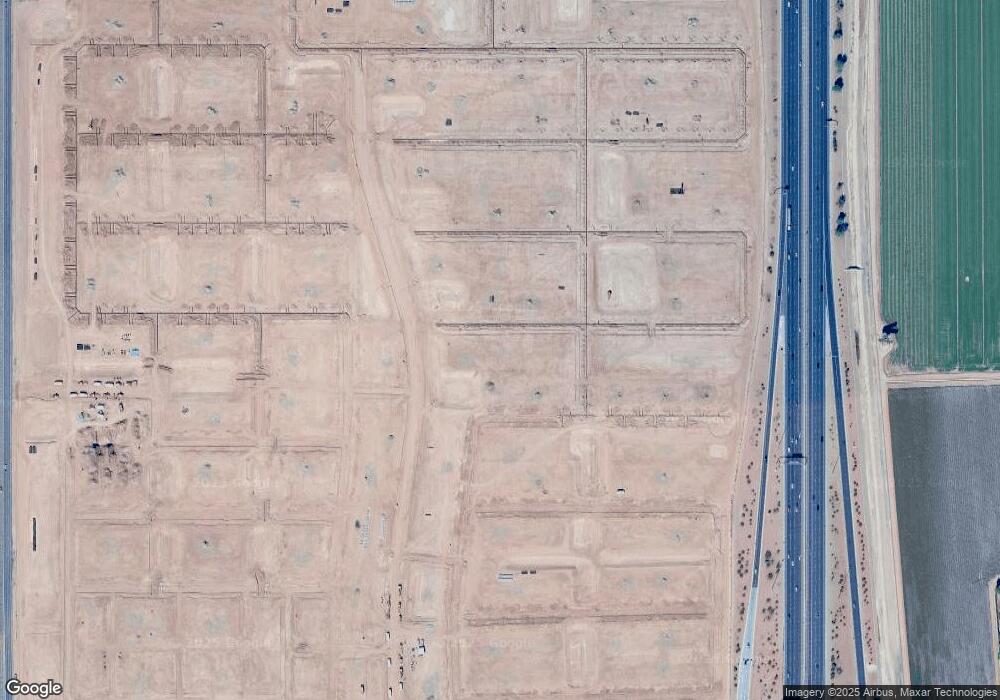9635 W Cheery Lynn Rd Phoenix, AZ 85037
Garden Lakes Neighborhood
4
Beds
3
Baths
3,024
Sq Ft
--
Built
About This Home
This home is located at 9635 W Cheery Lynn Rd, Phoenix, AZ 85037. 9635 W Cheery Lynn Rd is a home located in Maricopa County with nearby schools including Pendergast Elementary School, Copper Canyon High School, and Pan-American Charter School.
Create a Home Valuation Report for This Property
The Home Valuation Report is an in-depth analysis detailing your home's value as well as a comparison with similar homes in the area
Home Values in the Area
Average Home Value in this Area
Tax History Compared to Growth
Map
Nearby Homes
- Monterey Plan 3053 at Western Garden - Crest
- Pacifica Plan 3059 at Western Garden - Crest
- Solana Plan 3078 at Western Garden - Crest
- Cambria Plan 3071 at Western Garden - Crest
- Carmel Plan 3050 at Western Garden - Crest
- 9646 W Verde Ln
- 9642 W Verde Ln
- 2932 N 96th Ln
- Ashland Plan 3845 at Western Garden - Gateway
- Avery Plan 4049 at Western Garden - Gateway
- Belmont Plan 4069 at Western Garden - Gateway
- 2928 N 96th Ln
- 2920 N 96th Ln
- 9651 W Verde Ln
- Ironwood Plan 3518 at Western Garden - Discovery
- Lewis Plan 3575 at Western Garden - Discovery
- Barbaro Plan 3570 at Western Garden - Discovery
- Latitude Plan 3580 at Western Garden - Discovery
- Oxnard Plan 2016 at Western Garden - Reflection
- Lucia Plan 2019 at Western Garden - Reflection
- 9630 W Flower St
- 9632 W Monterey Way
- 9636 W Monterey Way
- 9623 W Cheery Lynn Rd
- 9630 W Cheery Lynn Rd
- 9631 W Cheery Lynn Rd
- 9639 W Cheery Lynn Rd
- 9546 W Avalon Dr
- 3030 N 96th Ln
- 9640 W Avalon Dr
- 9525 W Pinchot Ave
- 9633 W Avalon Dr
- 9625 W Avalon Dr
- 9624 W Avalon Dr
- 9545 W Pinchot Ave
- 9514 W Avalon Dr
- 9518 W Avalon Dr
- 9539 W Catalina Dr
- 9520 W Verde Ln
- 9538 W Catalina Dr
