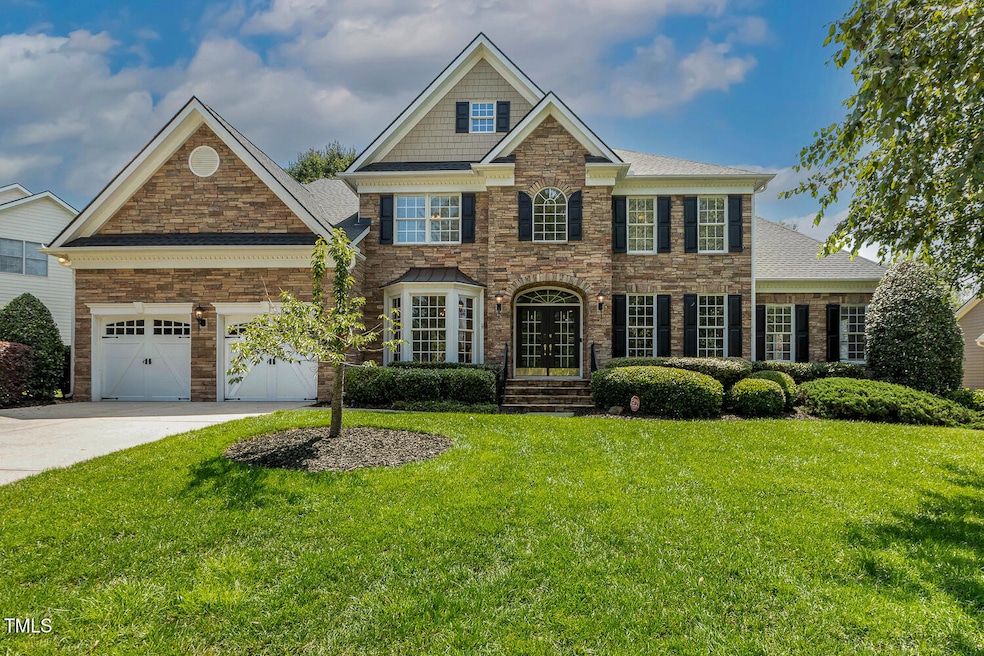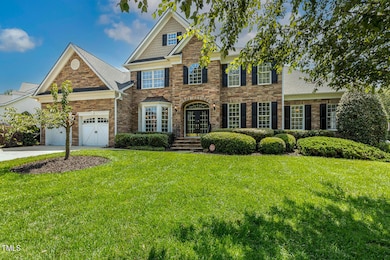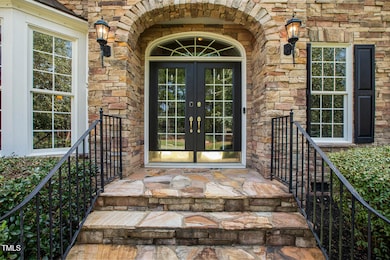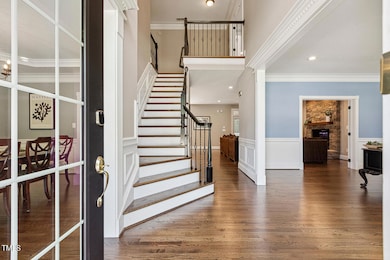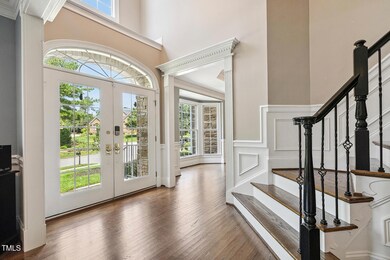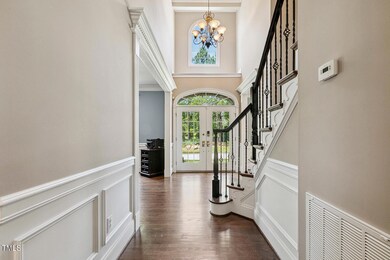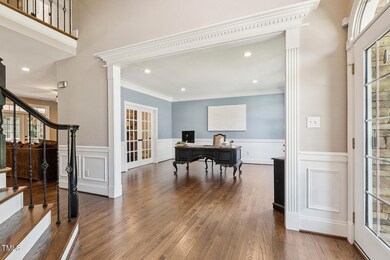
9636 Clubvalley Way Raleigh, NC 27617
Brier Creek NeighborhoodEstimated payment $6,137/month
Highlights
- Golf Course Community
- Fitness Center
- Two Primary Bedrooms
- Pine Hollow Middle School Rated A
- Tennis Courts
- View of Trees or Woods
About This Home
Welcome to your dream home in the Best Location in the Triangle in Popular Brier Creek Country Club. Sellers have renovated, Where Luxury meets meticulous care in every corner. Step inside to a fully renovated kitchen, a gourmet chef's paradise featuring a state-of-the-art 48'' Viking gas range with a middle griddle. Viking Microwave, Bosch Dishwasher, The well-designed island offers ample prep space with drawers galore, while the strategically positioned sink provides a delightful view of the beautiful rear yard through the expansive, bright windows. This culinary haven caters to both budding cooks and seasoned chefs, offering an ideal blend of style and functionality. This culinary haven is designed for both the budding cook and the seasoned chef alike, offering the perfect blend of style and functionality. Floor plan utility is versatile The versatile floor plan offers a First Floor, spacious enough to function as a primary bedroom.-Renovations do not end there - Generous Size Primary with fully renovated Primary Bath - curbless shower, custom Tiled and wall to wall vanity, Custom Owners Closet ! 3 Additional Bedrooms with one en suite, Loft and Walk in Storage
Venture outside through an Oversized Screen Porch to discover your personal oasis in the backyard. The incredible Belgard paver patio sets the stage for outdoor luxury living, equipped with a built-in 54'' Viking grill for the ultimate culinary experience. With Viking's 2 burners, a convenient Viking drawer Refrigerator, and a drop-in cooler tub, this outdoor kitchen is an entertainer's delight, ready to host gatherings of any size.
The home's exterior is just as impressive with a new roof 2022 ensuring peace of mind and longevity. Professionally landscaped grounds provide instant privacy and a serene atmosphere. The new black aluminum fence adds a touch of elegance and security, while landscape low voltage lighting highlights the property's beauty well into the evening.
Black Aluminum Fence outlines the flat rear yard, 2 of the 3 HVAC units replaced. Don't be Fooled by the 2 car garage- check out the fully extended garage for extra tandem parking or extra storage.
This home is a masterpiece of craftsmanship and care, offering a lifestyle of comfort and sophistication. Whether indoors or outdoors, every detail has been thoughtfully executed to create a sanctuary you'll love to call home. Don't MISS!!
Home Details
Home Type
- Single Family
Est. Annual Taxes
- $7,603
Year Built
- Built in 2005 | Remodeled
Lot Details
- 0.34 Acre Lot
- Landscaped
- Partially Wooded Lot
- Back Yard Fenced and Front Yard
- Property is zoned R-4
HOA Fees
- $75 Monthly HOA Fees
Parking
- 2 Car Attached Garage
- Front Facing Garage
- Private Driveway
Property Views
- Woods
- Neighborhood
Home Design
- Transitional Architecture
- Traditional Architecture
- Shingle Roof
- Asphalt Roof
- Stone Veneer
Interior Spaces
- 3,641 Sq Ft Home
- 2-Story Property
- Open Floorplan
- Bar Fridge
- Crown Molding
- Tray Ceiling
- Smooth Ceilings
- High Ceiling
- Ceiling Fan
- Recessed Lighting
- Entrance Foyer
- Family Room with Fireplace
- Living Room with Fireplace
- Breakfast Room
- Dining Room
- Bonus Room
- Screened Porch
- Storage
- Unfinished Attic
Kitchen
- Eat-In Kitchen
- Butlers Pantry
- Built-In Gas Oven
- Built-In Oven
- Built-In Gas Range
- Microwave
- Dishwasher
- Wine Cooler
- Stainless Steel Appliances
- Kitchen Island
- Granite Countertops
Flooring
- Wood
- Carpet
- Tile
Bedrooms and Bathrooms
- 5 Bedrooms
- Primary Bedroom on Main
- Double Master Bedroom
- Walk-In Closet
- In-Law or Guest Suite
- Bathtub with Shower
- Walk-in Shower
Laundry
- Laundry Room
- Laundry on main level
- Dryer
- Washer
- Sink Near Laundry
Outdoor Features
- Tennis Courts
- Patio
- Outdoor Kitchen
- Outdoor Gas Grill
Schools
- Brier Creek Elementary School
- Pine Hollow Middle School
- Leesville Road High School
Utilities
- Central Air
- Heating System Uses Natural Gas
- Heat Pump System
- Community Sewer or Septic
- Cable TV Available
Additional Features
- Property is near a golf course
- Grass Field
Listing and Financial Details
- Assessor Parcel Number 0758.02-76-6347.000
Community Details
Overview
- Association fees include ground maintenance
- Brier Creek HOA (Town Properties) Association, Phone Number (919) 321-4240
- Built by Toll Brothers
- Brier Creek Subdivision
Recreation
- Golf Course Community
- Tennis Courts
- Recreation Facilities
- Fitness Center
- Community Pool
- Trails
Map
Home Values in the Area
Average Home Value in this Area
Tax History
| Year | Tax Paid | Tax Assessment Tax Assessment Total Assessment is a certain percentage of the fair market value that is determined by local assessors to be the total taxable value of land and additions on the property. | Land | Improvement |
|---|---|---|---|---|
| 2024 | $7,603 | $873,154 | $180,000 | $693,154 |
| 2023 | $6,810 | $622,932 | $120,000 | $502,932 |
| 2022 | $6,327 | $622,932 | $120,000 | $502,932 |
| 2021 | $6,081 | $622,932 | $120,000 | $502,932 |
| 2020 | $5,970 | $622,932 | $120,000 | $502,932 |
| 2019 | $6,946 | $597,654 | $150,000 | $447,654 |
| 2018 | $6,550 | $597,654 | $150,000 | $447,654 |
| 2017 | $6,237 | $597,654 | $150,000 | $447,654 |
| 2016 | $6,109 | $597,654 | $150,000 | $447,654 |
| 2015 | $6,739 | $648,851 | $160,000 | $488,851 |
| 2014 | $6,390 | $648,851 | $160,000 | $488,851 |
Property History
| Date | Event | Price | Change | Sq Ft Price |
|---|---|---|---|---|
| 07/20/2025 07/20/25 | Pending | -- | -- | -- |
| 07/18/2025 07/18/25 | For Sale | $980,000 | -- | $269 / Sq Ft |
Purchase History
| Date | Type | Sale Price | Title Company |
|---|---|---|---|
| Gift Deed | -- | None Available | |
| Warranty Deed | $600,000 | None Available | |
| Warranty Deed | $693,000 | None Available | |
| Warranty Deed | $693,000 | None Available | |
| Special Warranty Deed | $651,500 | None Available |
Mortgage History
| Date | Status | Loan Amount | Loan Type |
|---|---|---|---|
| Previous Owner | $417,000 | New Conventional | |
| Previous Owner | $417,000 | New Conventional | |
| Previous Owner | $123,000 | Credit Line Revolving | |
| Previous Owner | $554,400 | Unknown | |
| Previous Owner | $103,950 | Credit Line Revolving | |
| Previous Owner | $650,000 | Purchase Money Mortgage | |
| Previous Owner | $350,000 | Fannie Mae Freddie Mac | |
| Previous Owner | $100,000 | Credit Line Revolving |
Similar Homes in Raleigh, NC
Source: Doorify MLS
MLS Number: 10109617
APN: 0758.02-76-6347-000
- 11218 Empire Lakes Dr
- 11548 Helmond Way Unit 104
- 11549 Helmond Way Unit 107
- 11549 Helmond Way Unit 103
- 11549 Helmond Way Unit 116
- 11549 Helmond Way Unit 102
- 11571 Auldbury Way
- 11124 Penderwood Ct
- 9409 Collingdale Way
- 9433 Collingdale Way
- 2118 Kedvale Ave
- 10733 Round Brook Cir
- 9908 Jerome Ct
- 9819 Castain Dr
- 1151 Epiphany Rd
- 9531 Vira Dr
- 11217 Maplecroft Ct
- 1018 Excite Ave
- 9530 Vira Dr
- 1112 Epiphany Rd
